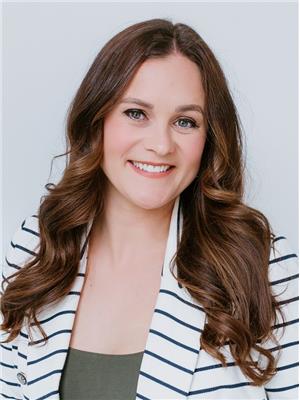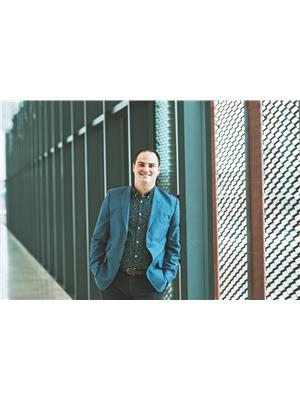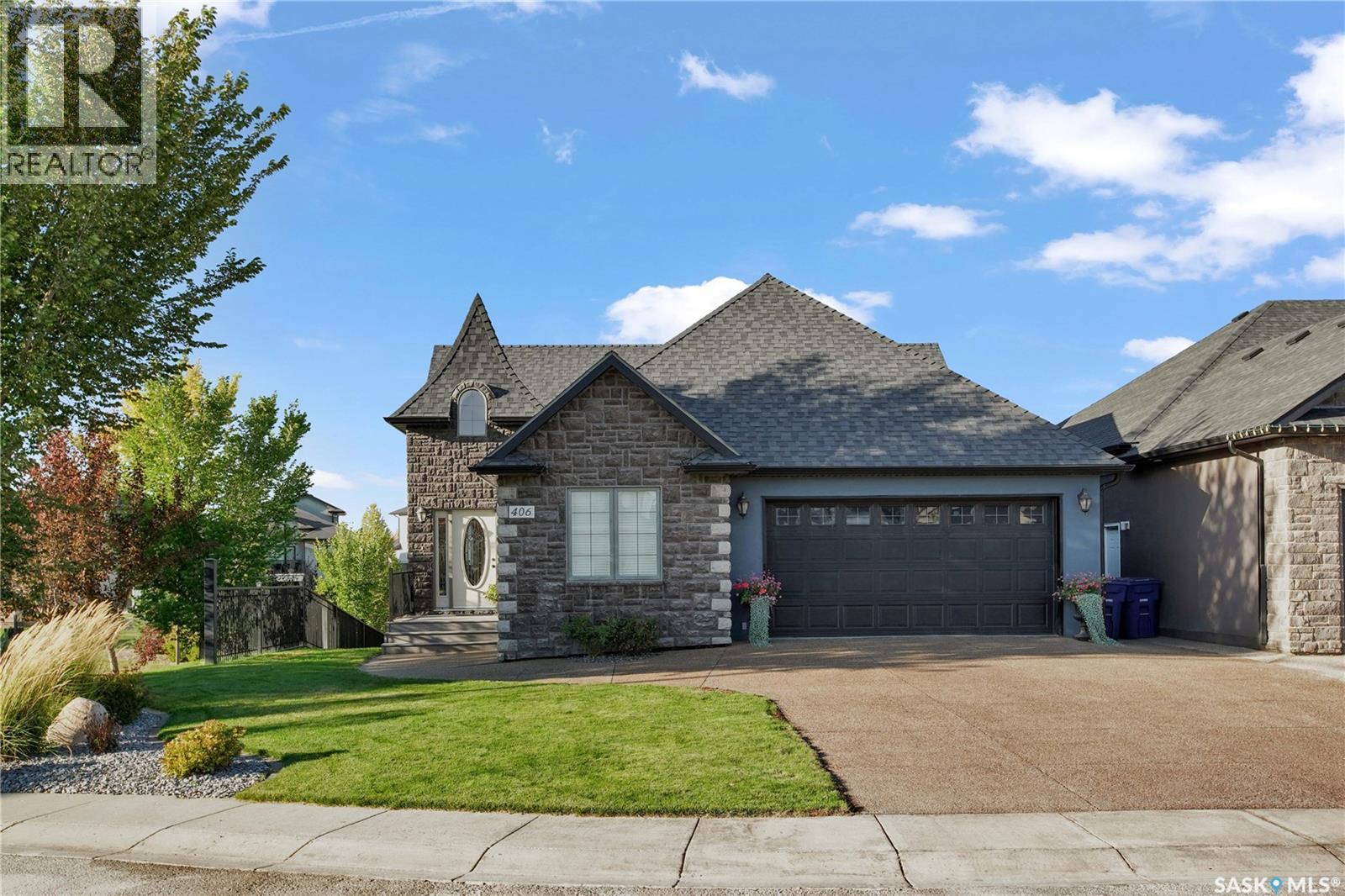406 Trimble Crescent Saskatoon, Saskatchewan S7W 0E1
$849,900
406 Trimble Crescent offers the best of both worlds—bungalow-style convenience with the bonus space of a second storey. This 1,754 sq. ft. one-and-a-half storey home is set on a desirable Willowgrove street, backing onto peaceful green space. The main floor is designed for easy everyday living with 9-ft ceilings, a bright open-concept kitchen, dining, and living area, a 2-piece bath, and a primary suite right on the main level. The primary suite features a spacious walk-in closet and a private ensuite with a jetted tub and tiled shower. Off the main living space, step out onto the massive 40-foot deck that spans the full width of the house—an incredible spot for entertaining, relaxing, and enjoying the backyard and greenspace views. Upstairs, two generous bedrooms each with walk-in closets share a full bathroom, giving family or guests their own private space. The fully developed walkout basement adds even more living options, complete with two additional bedrooms, a full bath, laundry, and a wet-bar that’s ideal for hosting or movie nights. The landscaped yard ties it all together, with direct access to the green space behind. To top it off, the triple car garage is fully insulated, drywalled, and heated, with durable epoxy floors—perfect for vehicles, storage, or a home workshop. (id:41462)
Open House
This property has open houses!
3:00 pm
Ends at:5:00 pm
Property Details
| MLS® Number | SK019193 |
| Property Type | Single Family |
| Neigbourhood | Willowgrove |
| Features | Treed, Sump Pump |
| Structure | Deck, Patio(s) |
Building
| Bathroom Total | 4 |
| Bedrooms Total | 5 |
| Appliances | Washer, Refrigerator, Dishwasher, Dryer, Microwave, Freezer, Garburator, Window Coverings, Garage Door Opener Remote(s), Stove |
| Architectural Style | 2 Level |
| Basement Development | Finished |
| Basement Features | Walk Out |
| Basement Type | Full (finished) |
| Constructed Date | 2009 |
| Cooling Type | Central Air Conditioning |
| Fireplace Fuel | Gas |
| Fireplace Present | Yes |
| Fireplace Type | Conventional |
| Heating Fuel | Natural Gas |
| Heating Type | Forced Air |
| Stories Total | 2 |
| Size Interior | 1,754 Ft2 |
| Type | House |
Parking
| Attached Garage | |
| Heated Garage | |
| Parking Space(s) | 6 |
Land
| Acreage | No |
| Landscape Features | Lawn |
| Size Irregular | 6677.00 |
| Size Total | 6677 Sqft |
| Size Total Text | 6677 Sqft |
Rooms
| Level | Type | Length | Width | Dimensions |
|---|---|---|---|---|
| Second Level | Bedroom | 13 ft ,7 in | 10 ft ,7 in | 13 ft ,7 in x 10 ft ,7 in |
| Second Level | Bedroom | 13 ft ,7 in | 10 ft ,7 in | 13 ft ,7 in x 10 ft ,7 in |
| Second Level | 4pc Bathroom | x x x | ||
| Basement | Living Room | 17 ft ,4 in | 16 ft ,4 in | 17 ft ,4 in x 16 ft ,4 in |
| Basement | Other | 8 ft ,5 in | 8 ft ,10 in | 8 ft ,5 in x 8 ft ,10 in |
| Basement | 4pc Bathroom | x x x | ||
| Basement | Laundry Room | x x x | ||
| Basement | Bedroom | 13 ft ,7 in | 10 ft ,4 in | 13 ft ,7 in x 10 ft ,4 in |
| Basement | Bedroom | 13 ft ,8 in | 10 ft ,1 in | 13 ft ,8 in x 10 ft ,1 in |
| Main Level | Dining Room | 8 ft ,10 in | 24 ft ,9 in | 8 ft ,10 in x 24 ft ,9 in |
| Main Level | Living Room | 14 ft ,1 in | 15 ft | 14 ft ,1 in x 15 ft |
| Main Level | Kitchen | 12 ft ,10 in | 13 ft ,1 in | 12 ft ,10 in x 13 ft ,1 in |
| Main Level | Primary Bedroom | 13 ft ,7 in | 14 ft ,3 in | 13 ft ,7 in x 14 ft ,3 in |
| Main Level | 4pc Ensuite Bath | x x x | ||
| Main Level | 2pc Bathroom | x x x |
Contact Us
Contact us for more information

Courtney Tait
Salesperson
https://taitrealestate.ca/
https://www.facebook.com/taitrealestate.ca
https://www.instagram.com/taitrealestate/
3032 Louise Street
Saskatoon, Saskatchewan S7J 3L8

Jamie Tait
Salesperson
https://taitrealestate.ca/
https://www.facebook.com/taitrealestate.ca
https://www.instagram.com/taitrealestate/
https://twitter.com/JTaitRealEstate
https://www.linkedin.com/in/jamiewtait/
3032 Louise Street
Saskatoon, Saskatchewan S7J 3L8













































