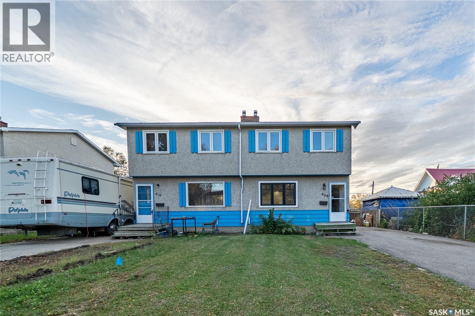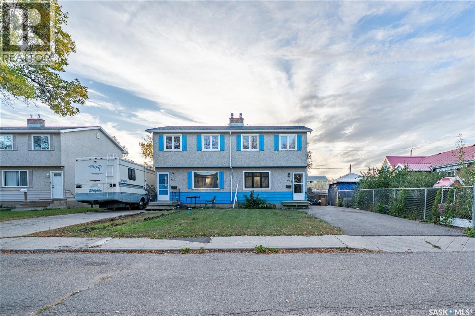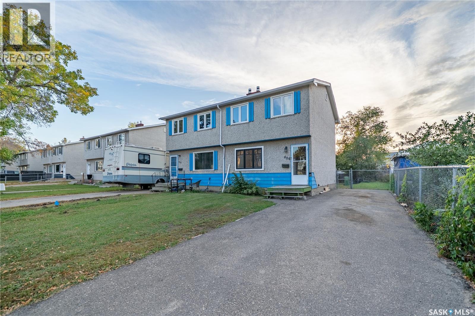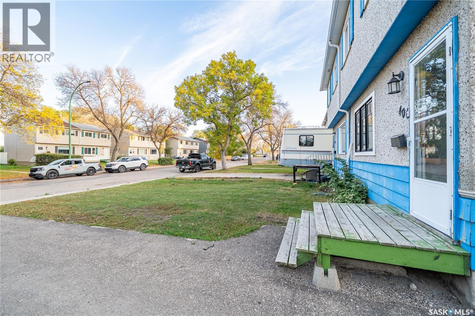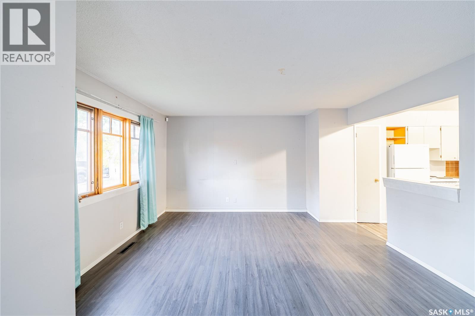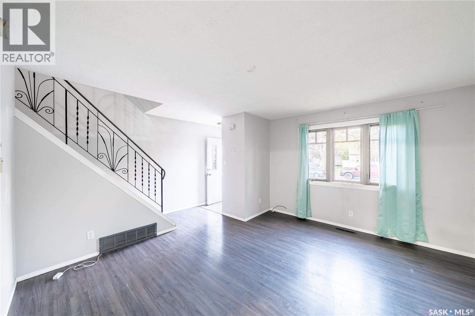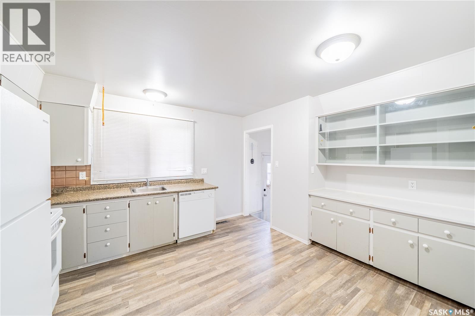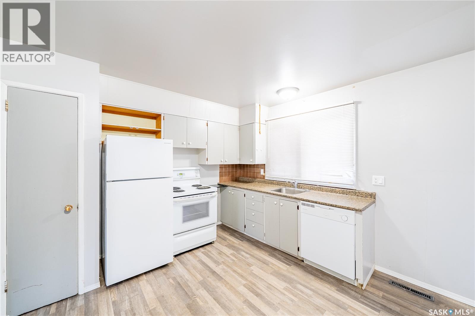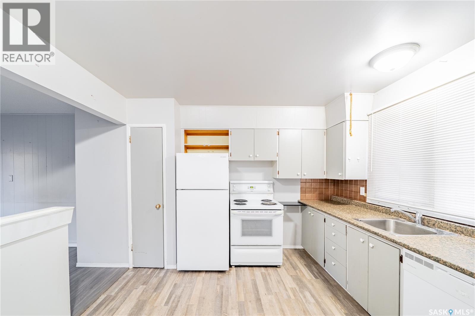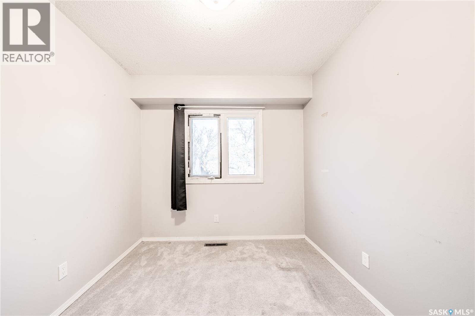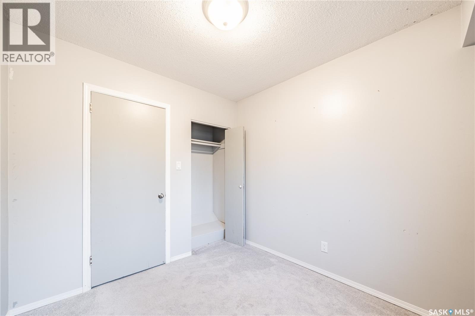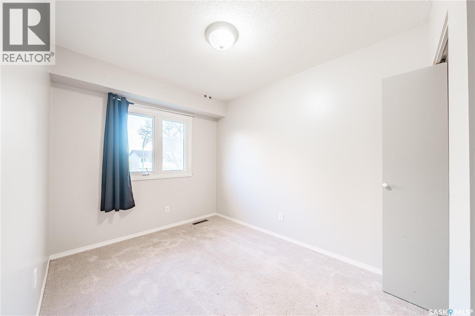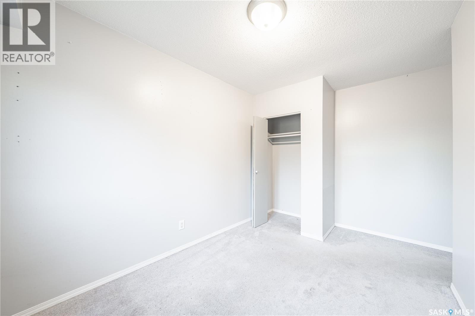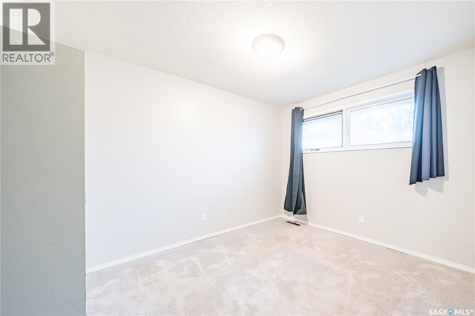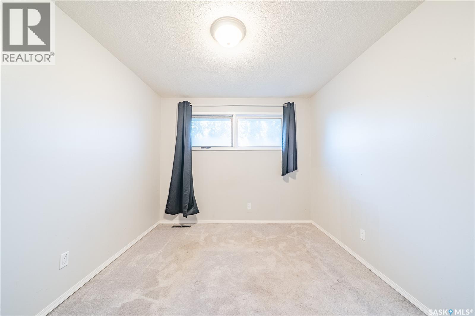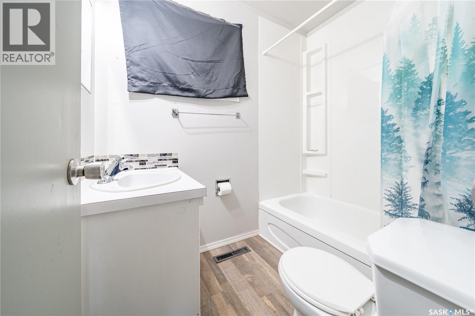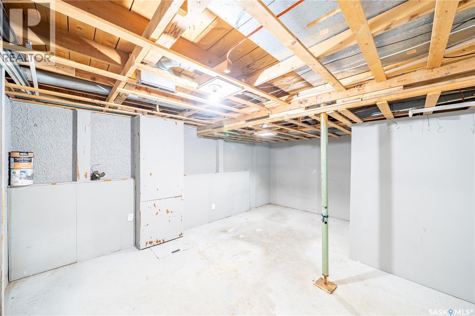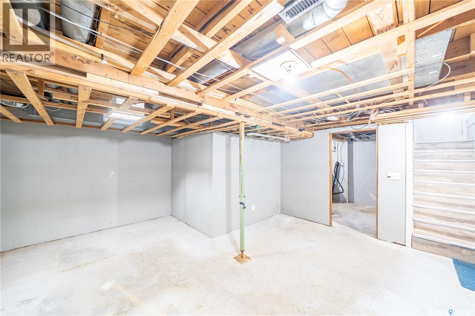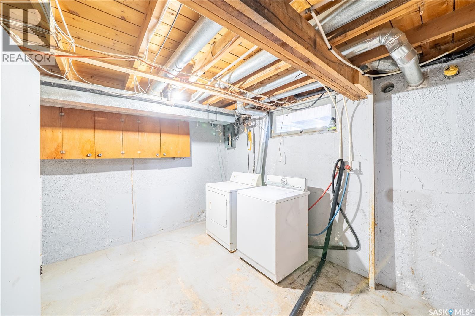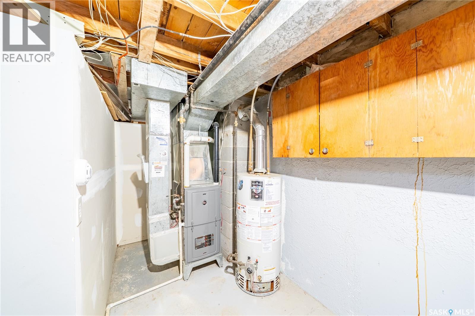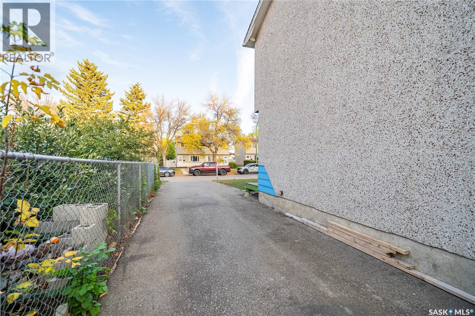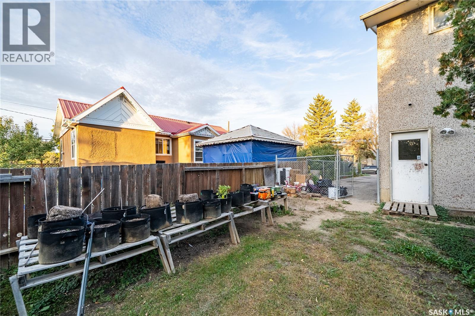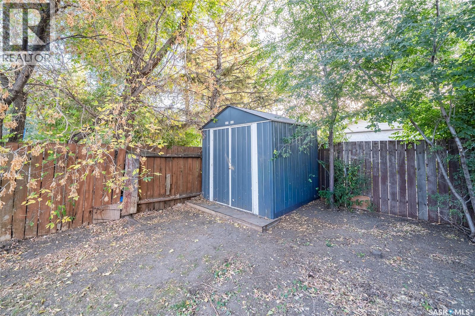406 Royal Street Regina, Saskatchewan S4R 4Y6
3 Bedroom
1 Bathroom
954 ft2
2 Level
Forced Air
$159,900
Welcome to 406 Royal Street, a charming two-storey semi-detached home in the vibrant Regent Park community. This move-in-ready property offers three spacious bedrooms, one full bathroom, and a bright main floor with durable laminate flooring throughout the living room and kitchen/dining area. The exterior features a fenced backyard and a convenient storage shed, making it perfect for families, first-time buyers, or investors. Don’t miss this opportunity—book your viewing today! (id:41462)
Property Details
| MLS® Number | SK020088 |
| Property Type | Single Family |
| Neigbourhood | Regent Park |
Building
| Bathroom Total | 1 |
| Bedrooms Total | 3 |
| Appliances | Washer, Refrigerator, Dishwasher, Dryer, Window Coverings, Storage Shed, Stove |
| Architectural Style | 2 Level |
| Basement Development | Unfinished |
| Basement Type | Full (unfinished) |
| Constructed Date | 1964 |
| Construction Style Attachment | Semi-detached |
| Heating Fuel | Natural Gas |
| Heating Type | Forced Air |
| Stories Total | 2 |
| Size Interior | 954 Ft2 |
Parking
| Parking Space(s) | 2 |
Land
| Acreage | No |
| Fence Type | Fence |
| Size Irregular | 3496.00 |
| Size Total | 3496 Sqft |
| Size Total Text | 3496 Sqft |
Rooms
| Level | Type | Length | Width | Dimensions |
|---|---|---|---|---|
| Second Level | Bedroom | 11 ft | 9 ft ,9 in | 11 ft x 9 ft ,9 in |
| Second Level | Bedroom | 10 ft | 8 ft ,4 in | 10 ft x 8 ft ,4 in |
| Second Level | Bedroom | 8 ft ,4 in | 8 ft ,11 in | 8 ft ,4 in x 8 ft ,11 in |
| Second Level | 4pc Bathroom | Measurements not available | ||
| Basement | Laundry Room | Measurements not available | ||
| Main Level | Foyer | Measurements not available | ||
| Main Level | Living Room | 13 ft ,10 in | 11 ft ,3 in | 13 ft ,10 in x 11 ft ,3 in |
| Main Level | Kitchen/dining Room | 11 ft | 11 ft ,8 in | 11 ft x 11 ft ,8 in |
Contact Us
Contact us for more information

Vipul (Vipulkumar) Rabari
Salesperson
Royal LePage Next Level
202-2595 Quance Street East
Regina, Saskatchewan S4V 2Y8
202-2595 Quance Street East
Regina, Saskatchewan S4V 2Y8

Sam (Samirkumar) Patel
Salesperson
Royal LePage Next Level
202-2595 Quance Street East
Regina, Saskatchewan S4V 2Y8
202-2595 Quance Street East
Regina, Saskatchewan S4V 2Y8



