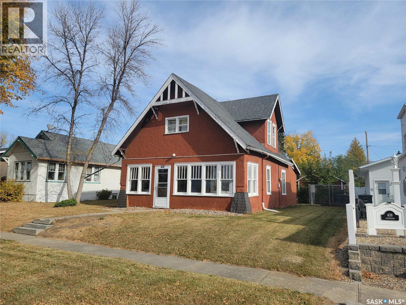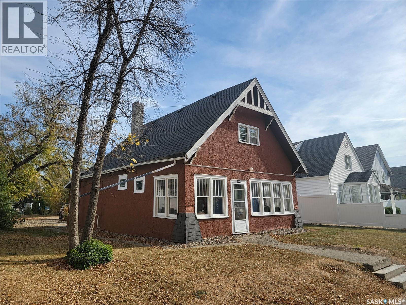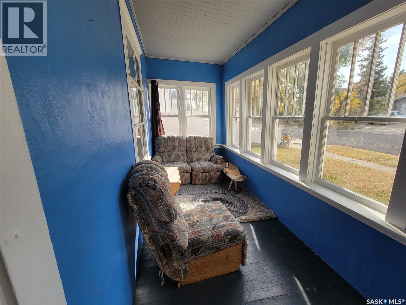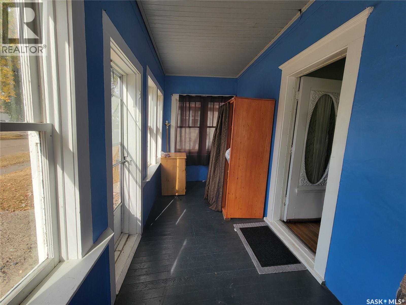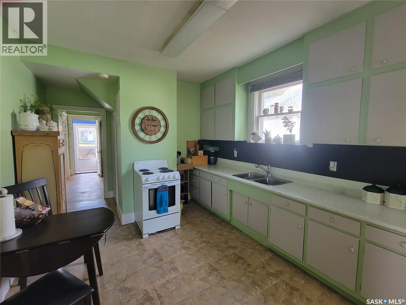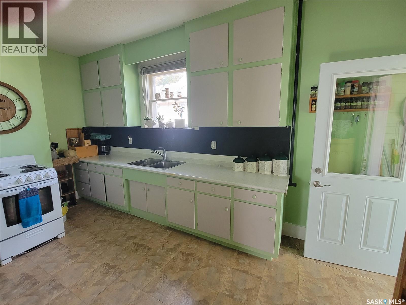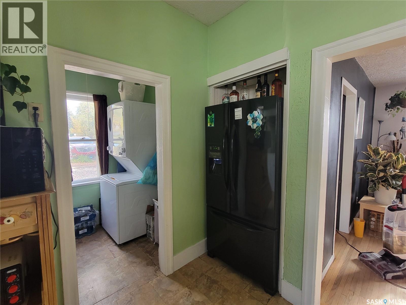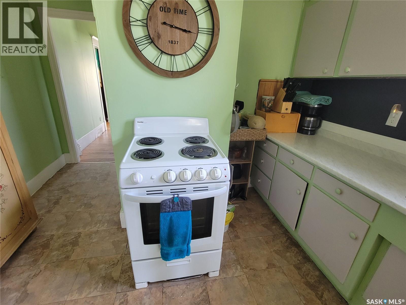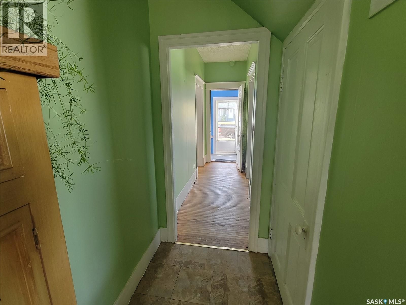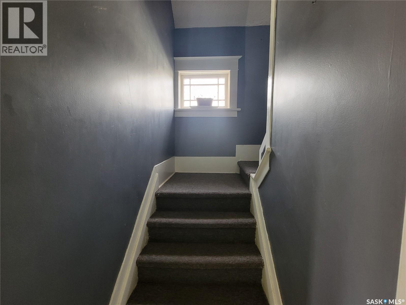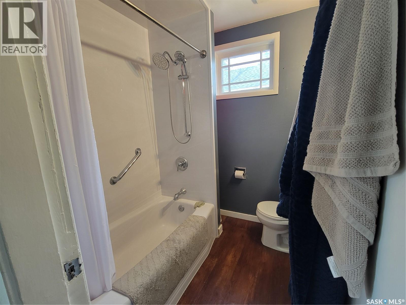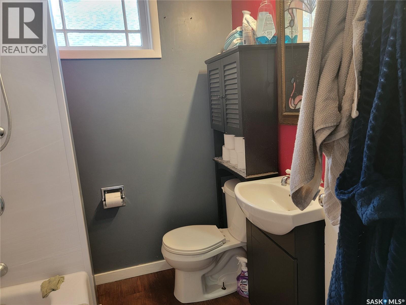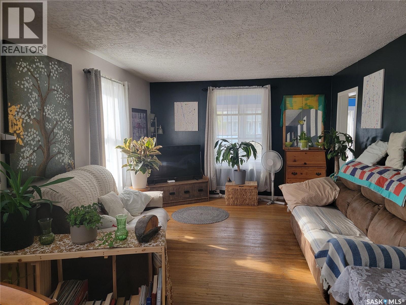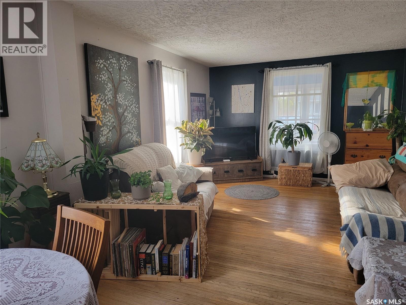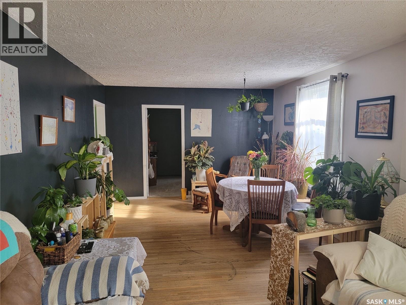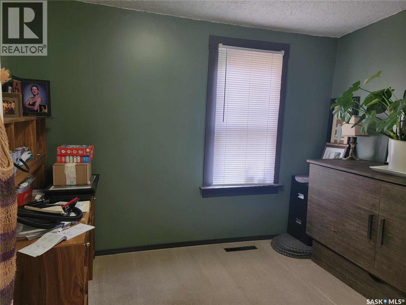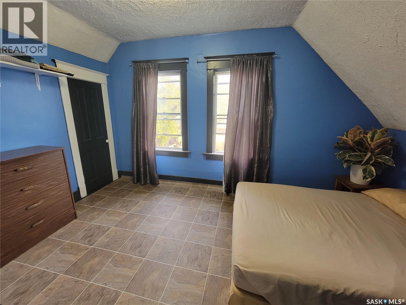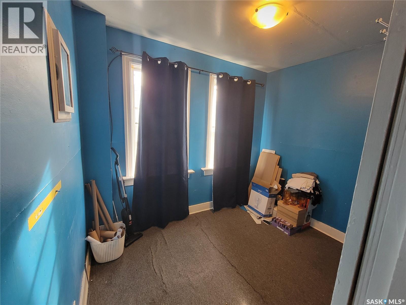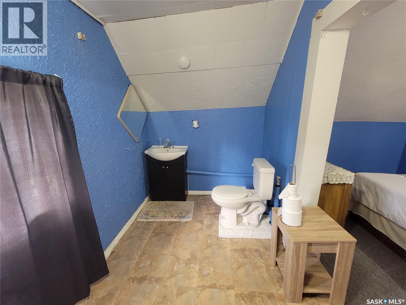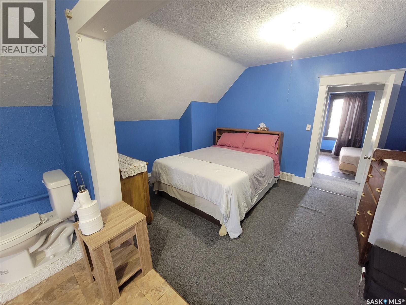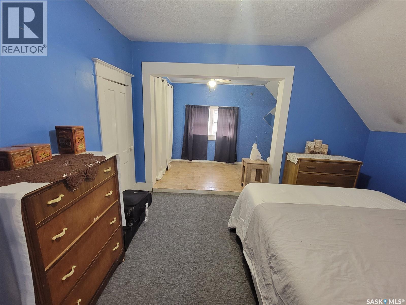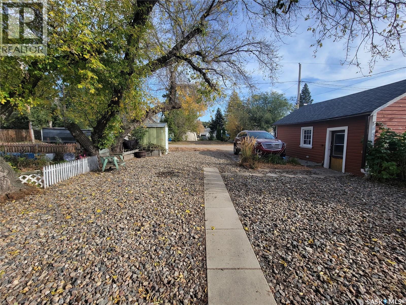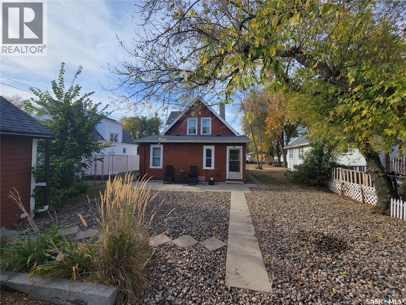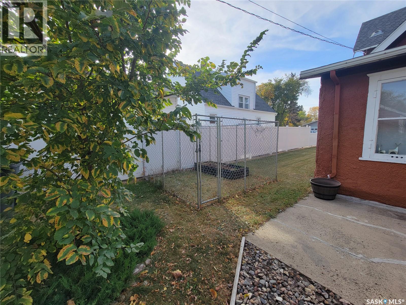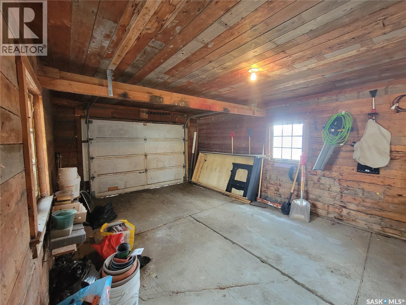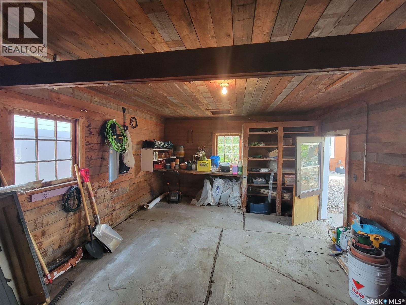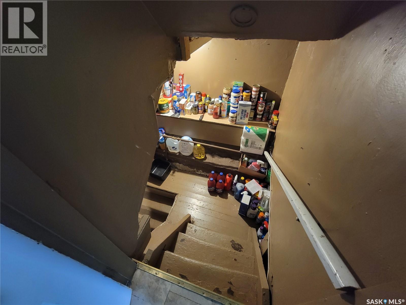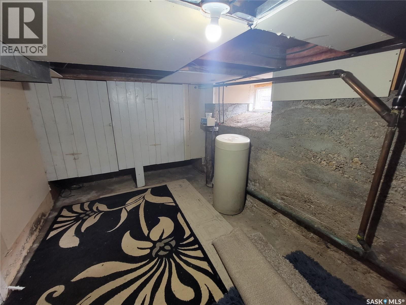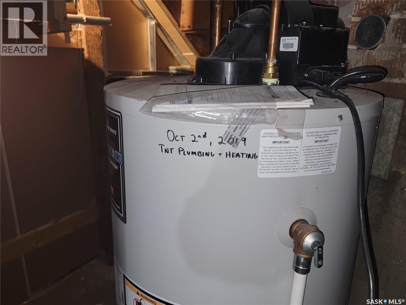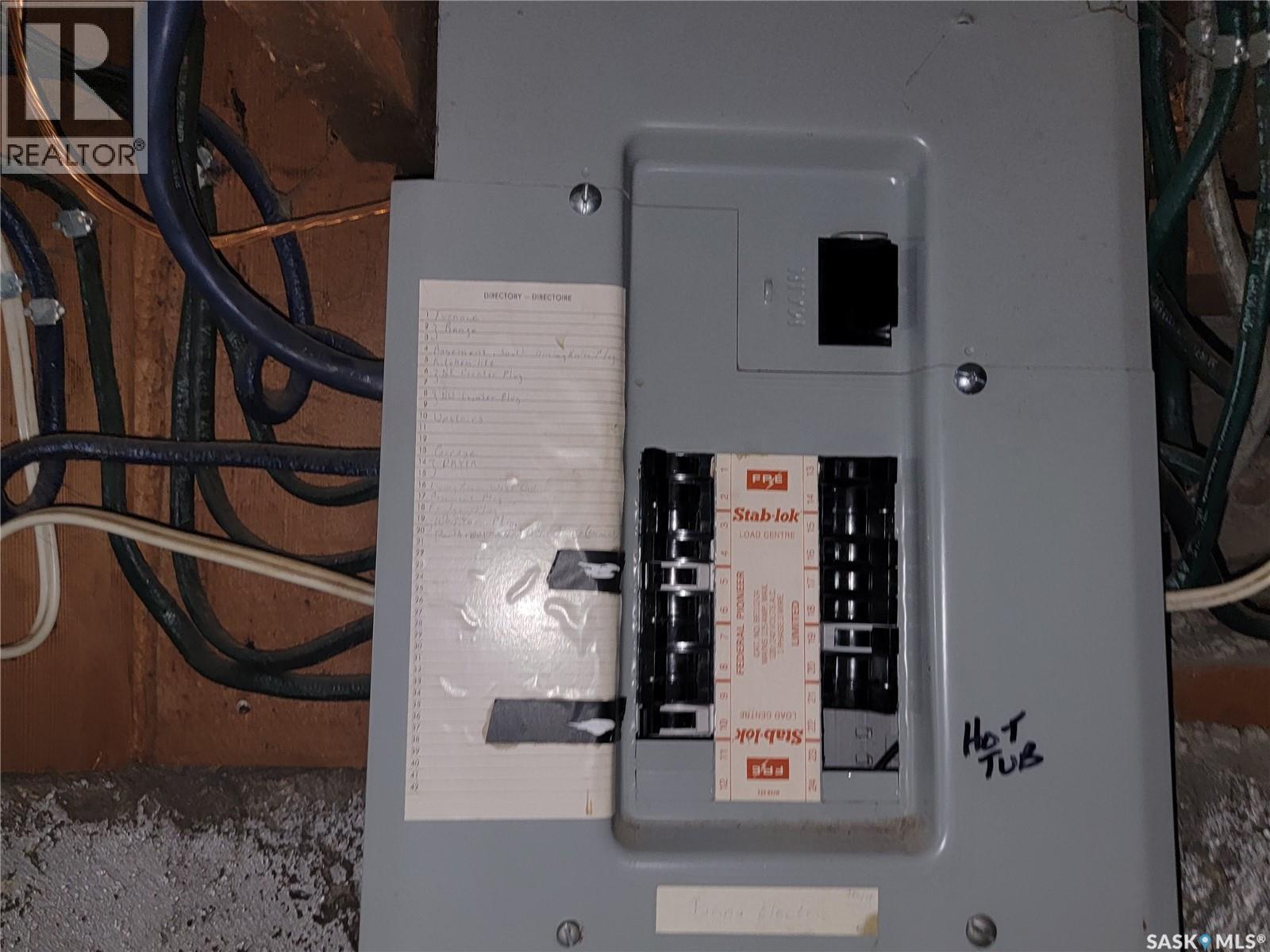406 1st Street E Wilkie, Saskatchewan S0K 4W0
$122,000
Charming and cozy 1 1/2 story home for sale in Wilkie; loads of original character; main floor features the freshly painted kitchen with new countertop, fridge and stove (2 yrs old) included, a spacious living room with formal dining area combined, 4 pce bath with updated fixtures and a new tub with bathfitter surround in 2023, small laundry room with new stackable washer and dryer in 2022, den that is used as a bedroom, porch, and closed in veranda to cozy up in; 2nd floor consists of the primary bedroom with a 2 pce ensuite, 2nd bedroom plus office; new back exterior door in 2025; single detached garage in back; partial basement is concrete and dry, storage space only; furnace has been professionally serviced in Sept of 2025; new asphalt shingles in fall of 2019; lots of mature trees; maintenance free back yard. (id:41462)
Property Details
| MLS® Number | SK019793 |
| Property Type | Single Family |
| Features | Treed, Rectangular |
| Structure | Patio(s) |
Building
| Bathroom Total | 2 |
| Bedrooms Total | 3 |
| Appliances | Washer, Refrigerator, Dryer, Window Coverings, Stove |
| Basement Development | Unfinished |
| Basement Type | Partial (unfinished) |
| Constructed Date | 1915 |
| Heating Fuel | Natural Gas |
| Heating Type | Forced Air |
| Stories Total | 2 |
| Size Interior | 1,576 Ft2 |
| Type | House |
Parking
| Detached Garage | |
| Gravel | |
| Parking Space(s) | 3 |
Land
| Acreage | No |
| Landscape Features | Lawn |
| Size Frontage | 50 Ft |
| Size Irregular | 6000.00 |
| Size Total | 6000 Sqft |
| Size Total Text | 6000 Sqft |
Rooms
| Level | Type | Length | Width | Dimensions |
|---|---|---|---|---|
| Second Level | Primary Bedroom | 17.0' x 12.5' | ||
| Second Level | 2pc Ensuite Bath | 5.5' x 4.0' | ||
| Second Level | Office | 9.0' x 6.5' | ||
| Second Level | Bedroom | 14.0' x 9.0' | ||
| Main Level | Kitchen/dining Room | 14.0' x 10.5' | ||
| Main Level | Living Room | 26.0' x 12.0' | ||
| Main Level | Laundry Room | 6.5' x 5.0' | ||
| Main Level | 4pc Bathroom | 6.5' x 6.0' | ||
| Main Level | Bedroom | 11.0' x 8.5' | ||
| Main Level | Enclosed Porch | 5.5' x 3.5' | ||
| Main Level | Sunroom | 23.0' x 6.0' |
Contact Us
Contact us for more information

Bev Jones
Branch Manager
https://www.bevjones.c21.ca/
https://www.facebook.com/bevjonesC21PrairieElite
https://www.instagram.com/bevjones.realtor
1401 100th Street
North Battleford, Saskatchewan S9A 0W1



