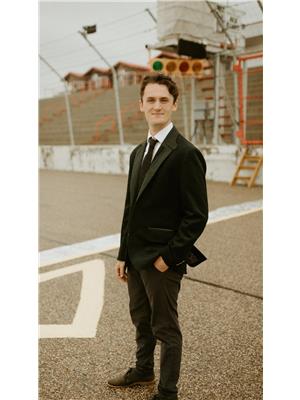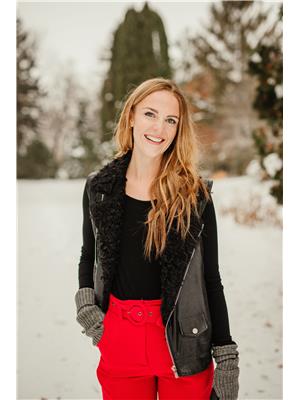406 1013 Lansdowne Avenue Saskatoon, Saskatchewan S7H 2C2
$210,000Maintenance,
$376 Monthly
Maintenance,
$376 MonthlyWelcome to a bright and well-maintained 2-bedroom, 1-bathroom apartment located in the heart of Nutana—one of Saskatoon's most desirable and walkable neighbourhoods. This unit comes fully furnished and is truly turnkey, making it an excellent choice for students, first-time buyers, or investors. Included are 2 beds, a TV, couches, nightstands, a dresser, a dining table with chairs, and a fully stocked kitchen—just bring your suitcase and move right in! Enjoy the unbeatable location with: Easy access to University of Saskatchewan bus routes A short walk to the trendy shops, restaurants, and cafes on Broadway Avenue Quick connection to 8th Street and Circle Drive, offering fast routes to all corners of the city Inside the unit, you'll find newer luxury vinyl plank flooring, a kitchen with tons of cabinetry, and a spacious in-suite laundry/storage room for added convenience. East- and south-facing windows flood the space with natural light, creating a warm and welcoming environment. The building is well-managed, clean, and secure, featuring: In-building security cameras Locking bike storage area A common-use sauna One designated off-street parking stall Whether you're seeking a ready-to-go home or a furnished investment property in a high-demand area, this unit at 1013 Lansdowne is the complete package. (id:41462)
Property Details
| MLS® Number | SK009708 |
| Property Type | Single Family |
| Neigbourhood | Nutana |
| Community Features | Pets Allowed With Restrictions |
| Features | Corner Site, Balcony |
Building
| Bathroom Total | 1 |
| Bedrooms Total | 2 |
| Amenities | Shared Laundry, Sauna |
| Appliances | Washer, Refrigerator, Intercom, Dishwasher, Microwave, Window Coverings, Stove |
| Architectural Style | Low Rise |
| Constructed Date | 1978 |
| Cooling Type | Wall Unit |
| Heating Type | Baseboard Heaters, Hot Water |
| Size Interior | 796 Ft2 |
| Type | Apartment |
Parking
| Surfaced | 1 |
| Parking Space(s) | 1 |
Land
| Acreage | No |
Rooms
| Level | Type | Length | Width | Dimensions |
|---|---|---|---|---|
| Main Level | Kitchen | 5 ft ,10 in | 8 ft ,9 in | 5 ft ,10 in x 8 ft ,9 in |
| Main Level | Dining Room | 10 ft | 8 ft ,4 in | 10 ft x 8 ft ,4 in |
| Main Level | Living Room | 10 ft ,5 in | 13146 ft | 10 ft ,5 in x 13146 ft |
| Main Level | Bedroom | 9 ft ,2 in | 14 ft ,7 in | 9 ft ,2 in x 14 ft ,7 in |
| Main Level | Bedroom | 13 ft ,3 in | 8 ft ,4 in | 13 ft ,3 in x 8 ft ,4 in |
| Main Level | 4pc Bathroom | Measurements not available | ||
| Main Level | Laundry Room | 3 ft ,2 in | 16 ft ,2 in | 3 ft ,2 in x 16 ft ,2 in |
Contact Us
Contact us for more information

Aj ((Arin John)) Morrison
Salesperson
https://allsaskatoonlistings.com/
200-301 1st Avenue North
Saskatoon, Saskatchewan S7K 1X5

Taylor Morrison
Salesperson
www.allsaskatoonlistings.com/
https://www.facebook.com/MorrisonRealty87/
https://www.instagram.com/morrisonrealty87/?hl=en
200-301 1st Avenue North
Saskatoon, Saskatchewan S7K 1X5







































