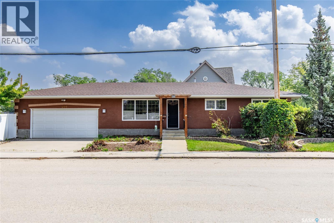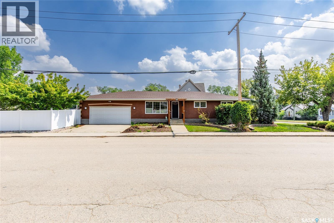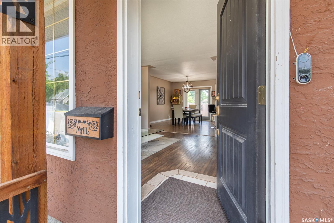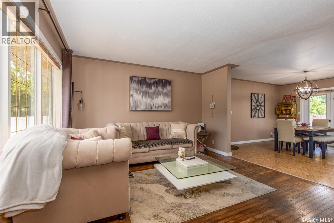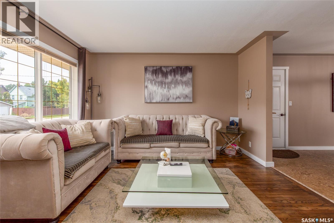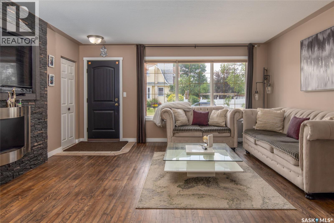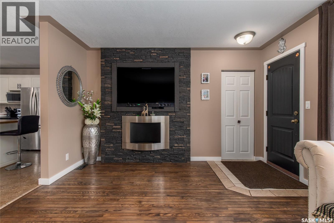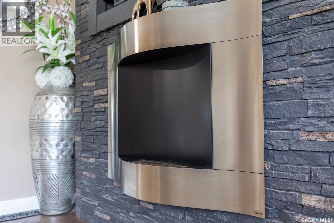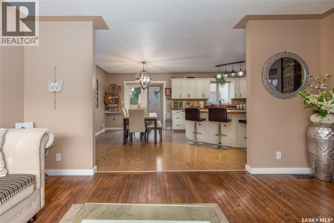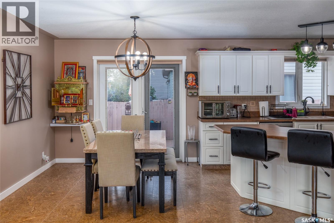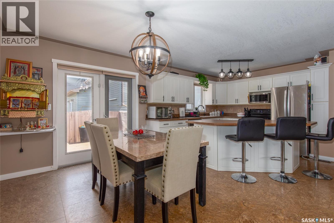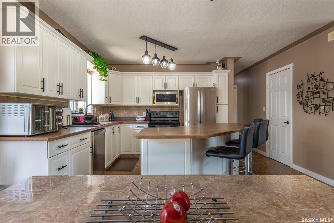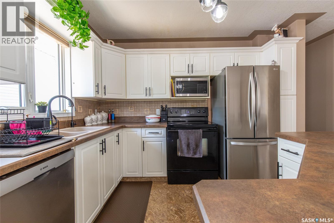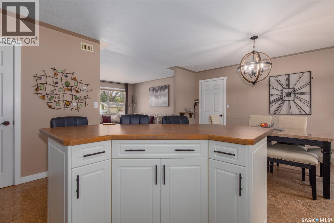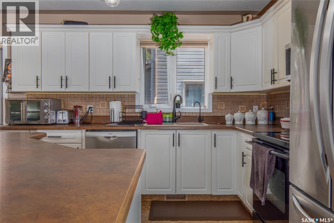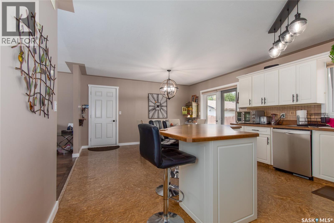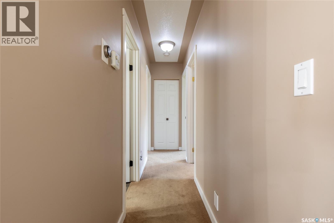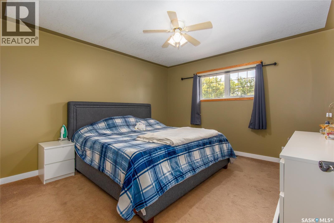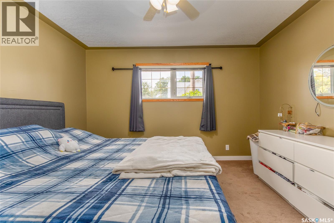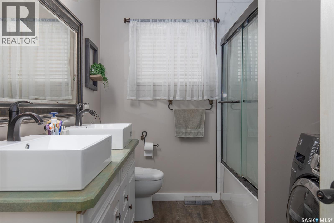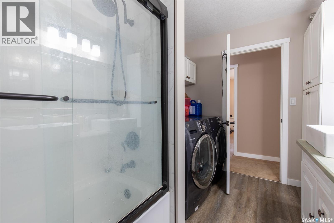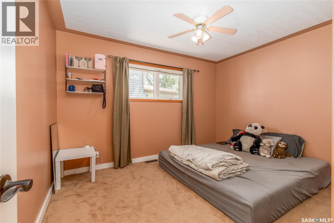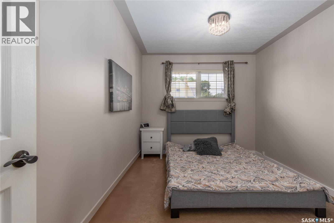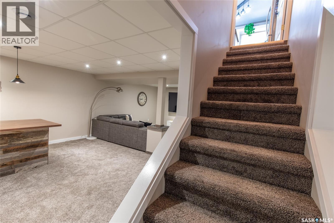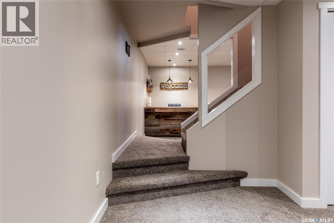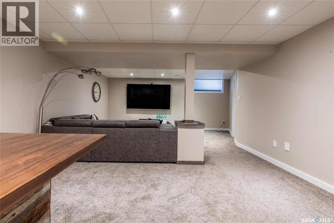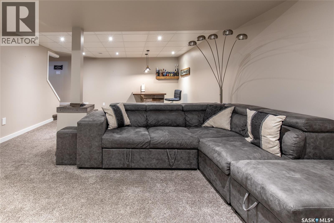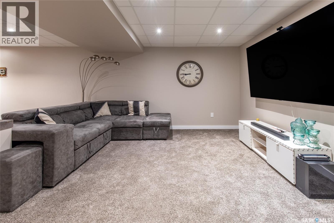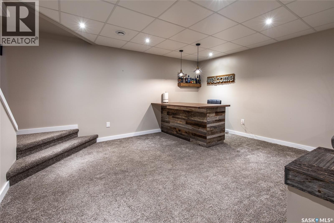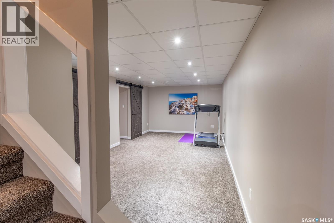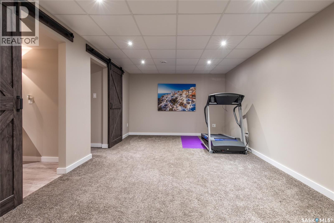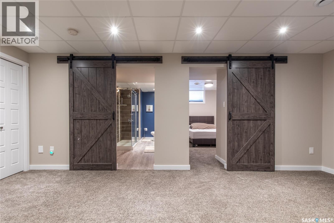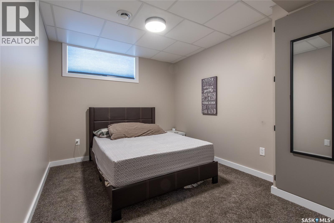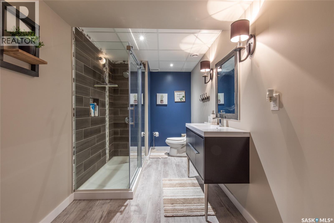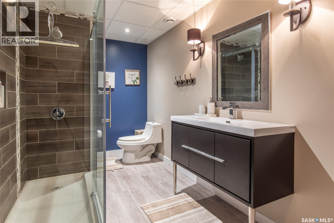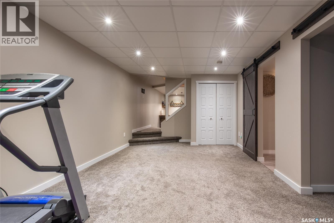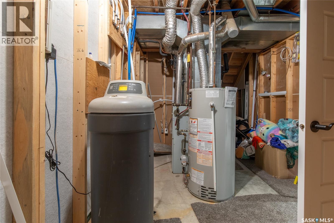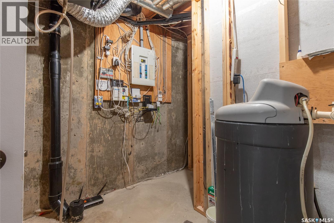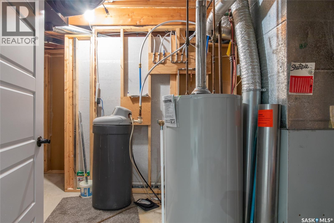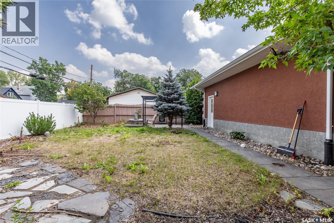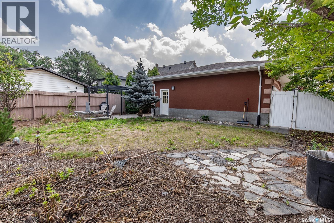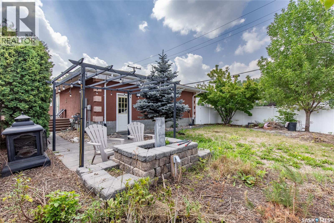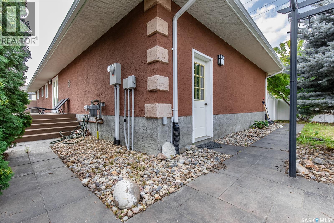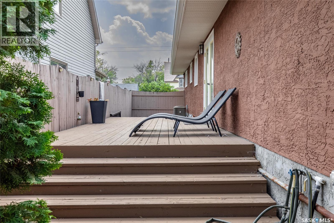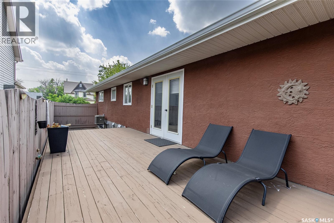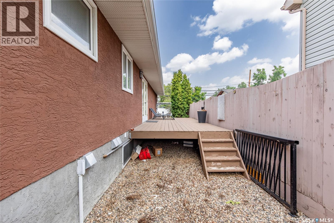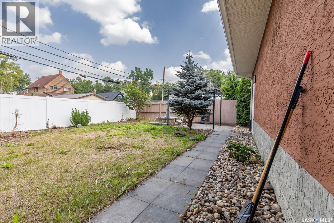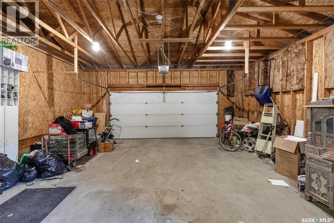405 4th Avenue Ne Moose Jaw, Saskatchewan S6H 8B8
$439,900
Welcome to this spacious and inviting 1,176 sq/ft bungalow offering comfort, functionality, and plenty of room for the whole family. This 3+1 bedroom, 2-bath home features an attached double garage and sits on a large, mature lot complete with underground sprinklers, beautiful trees, and a firepit area for outdoor gatherings. Inside, you’ll love the bright white kitchen with tiled backsplash, a breakfast bar island, large dining area and a garden door that leads to the large east-facing deck—perfect for morning coffee or evening BBQs. The open concept living area includes an ethanol fireplace for added warmth and charm. The main floor laundry is conveniently located in the spacious 5-piece bathroom. The primary bedroom easily accommodates a king bed with room to spare. The lower level is an entertainer’s dream, featuring a huge family room with a snack bar on one side and a versatile space ideal for a games or exercise area on the other. The 4th bedroom, a large 3-piece bathroom with a stunning walk-in tiled and glass shower, and a utility/storage room complete the basement. This property offers the perfect blend of style, space, and outdoor living—ready for you to move in and enjoy! (id:41462)
Property Details
| MLS® Number | SK015326 |
| Property Type | Single Family |
| Neigbourhood | Hillcrest MJ |
| Features | Treed, Corner Site, Rectangular, Double Width Or More Driveway |
| Structure | Deck, Patio(s) |
Building
| Bathroom Total | 2 |
| Bedrooms Total | 4 |
| Appliances | Washer, Refrigerator, Dishwasher, Dryer, Microwave, Window Coverings, Garage Door Opener Remote(s), Stove |
| Architectural Style | Bungalow |
| Basement Development | Finished |
| Basement Type | Full (finished) |
| Constructed Date | 2001 |
| Cooling Type | Central Air Conditioning, Air Exchanger |
| Fireplace Present | Yes |
| Heating Fuel | Natural Gas |
| Heating Type | Forced Air |
| Stories Total | 1 |
| Size Interior | 1,176 Ft2 |
| Type | House |
Parking
| Attached Garage | |
| Garage | |
| Parking Space(s) | 4 |
Land
| Acreage | No |
| Fence Type | Fence |
| Landscape Features | Lawn, Underground Sprinkler |
| Size Frontage | 127 Ft ,7 In |
| Size Irregular | 6239.30 |
| Size Total | 6239.3 Sqft |
| Size Total Text | 6239.3 Sqft |
Rooms
| Level | Type | Length | Width | Dimensions |
|---|---|---|---|---|
| Basement | Other | 21 ft | 11 ft ,7 in | 21 ft x 11 ft ,7 in |
| Basement | Bedroom | 8 ft ,10 in | 11 ft ,3 in | 8 ft ,10 in x 11 ft ,3 in |
| Basement | Family Room | 14 ft ,5 in | 25 ft ,7 in | 14 ft ,5 in x 25 ft ,7 in |
| Basement | Other | Measurements not available | ||
| Basement | 3pc Bathroom | Measurements not available | ||
| Main Level | Primary Bedroom | 12 ft ,4 in | 12 ft ,7 in | 12 ft ,4 in x 12 ft ,7 in |
| Main Level | Living Room | 15 ft ,5 in | 12 ft ,7 in | 15 ft ,5 in x 12 ft ,7 in |
| Main Level | Kitchen/dining Room | 20 ft ,6 in | 20 ft ,6 in x Measurements not available | |
| Main Level | Bedroom | 12 ft ,3 in | 10 ft ,8 in | 12 ft ,3 in x 10 ft ,8 in |
| Main Level | Laundry Room | Measurements not available | ||
| Main Level | Bedroom | 9 ft ,1 in | 12 ft ,8 in | 9 ft ,1 in x 12 ft ,8 in |
Contact Us
Contact us for more information
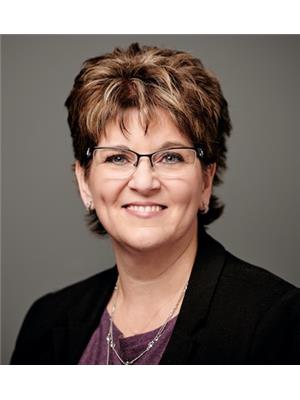
Donna Paul
Broker
https://www.donnapaul.ca/
https://www.facebook.com/donnapaulrealtor
https://www.instagram.com/donnalpaulrealtor/
https://twitter.com/DonnaPaulRealt1
https://www.linkedin.com/in/donna-paul-627217175
605a Main Street North
Moose Jaw, Saskatchewan S6H 0W6



