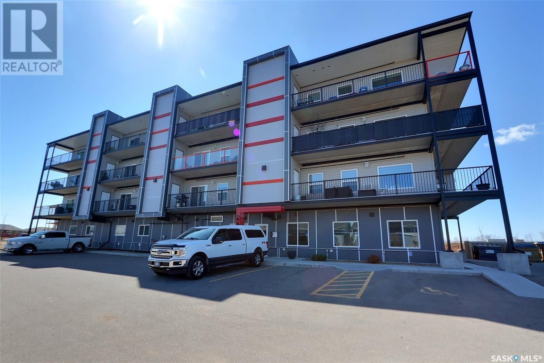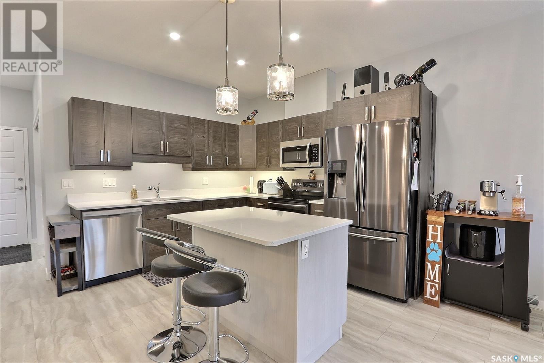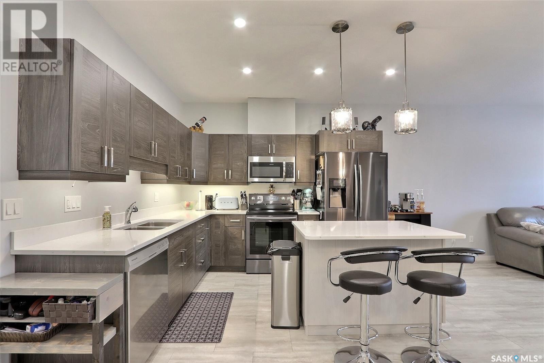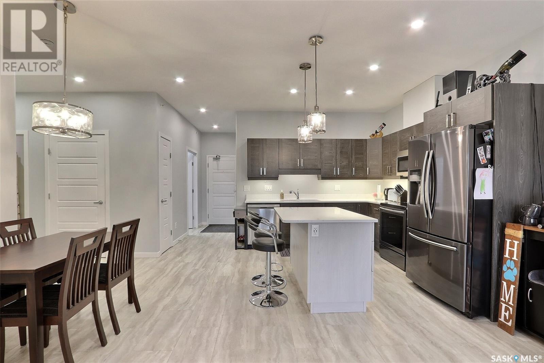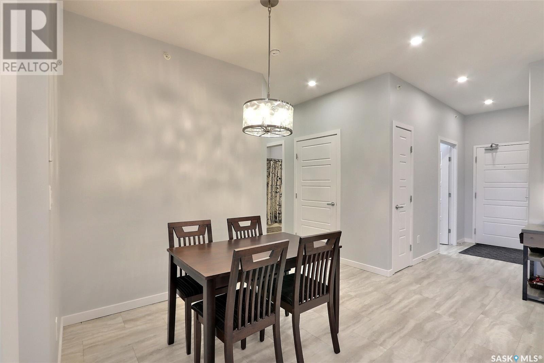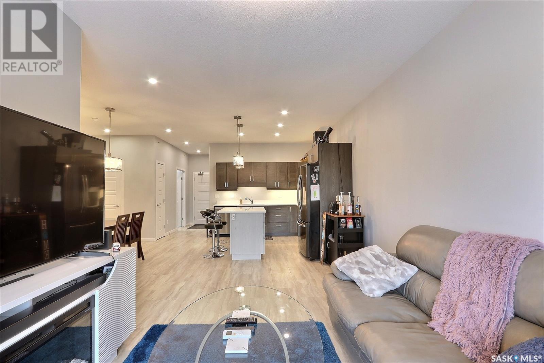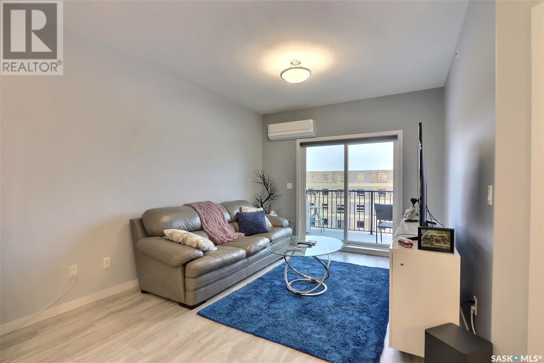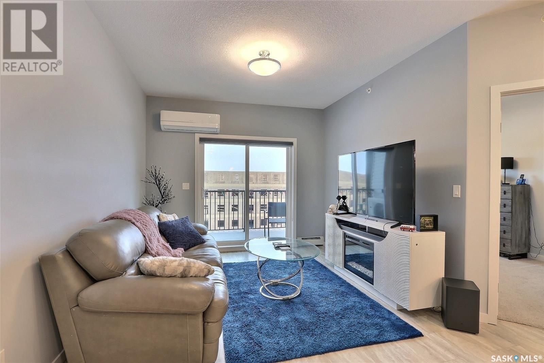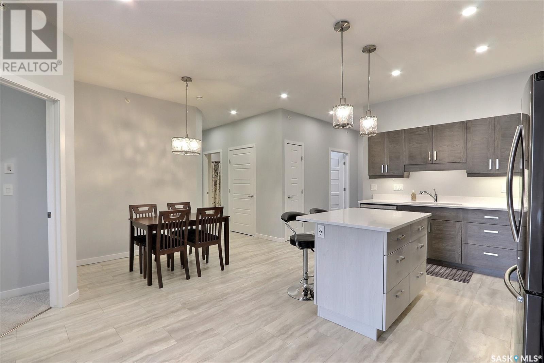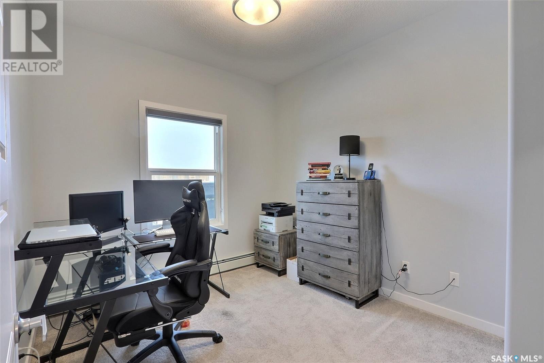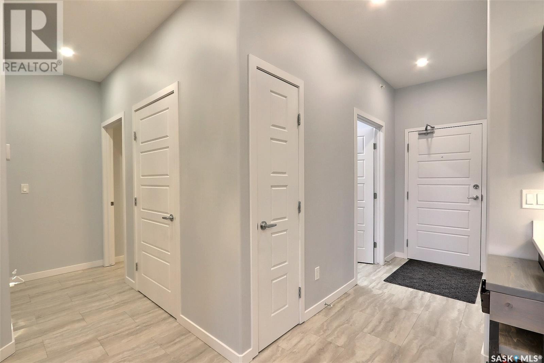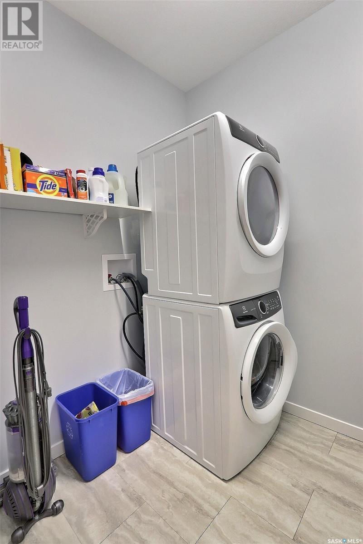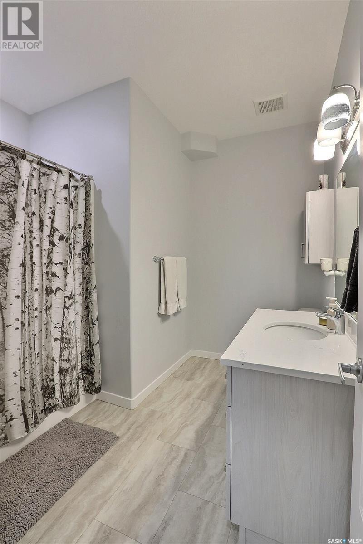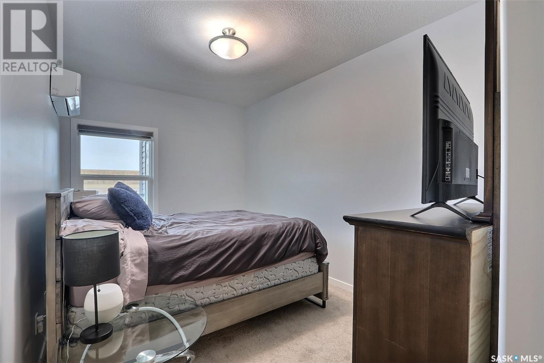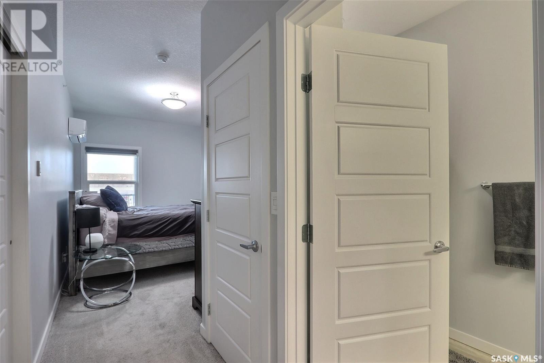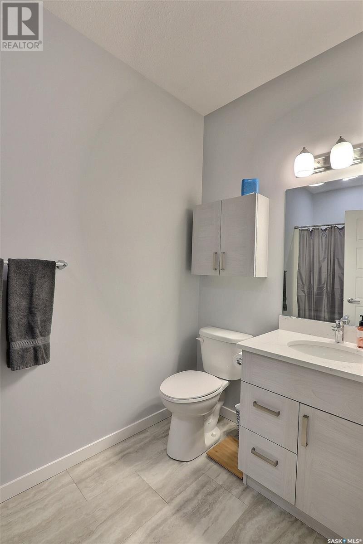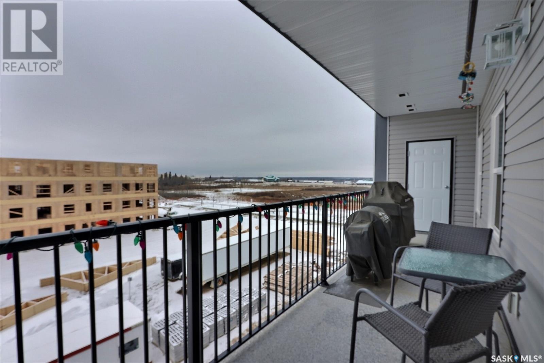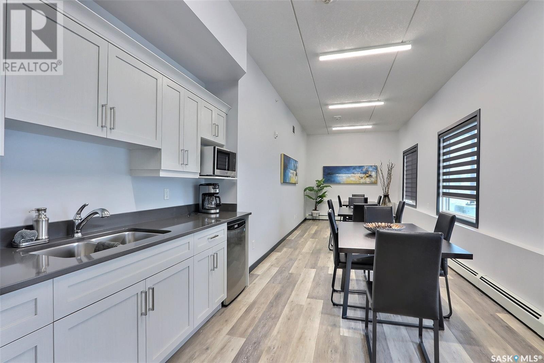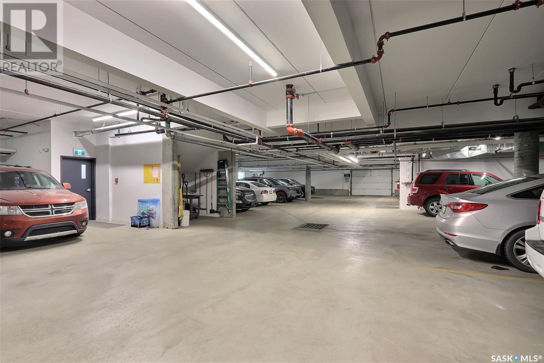405 2641 Woodbridge Drive Prince Albert, Saskatchewan S6W 0A9
$269,900Maintenance,
$345.42 Monthly
Maintenance,
$345.42 MonthlyWelcome to this modern and bright condo with all the conveniences of condo living. Built in 2018, this stylish unit offers a contemporary feel with its quartz countertops and sleek finishes. Enjoy the benefits of zero yard maintenance, allowing you to spend more time relaxing or exploring the nearby amenities. This well-designed space features 2 bedrooms and 2 bathrooms spread across 975 square feet, offering ample room for comfortable living. The unit also includes the added convenience of underground parking. Ideally located near the hospital, this condo provides easy access to healthcare services and is just a short distance from shopping, dining, and entertainment options. Don't miss out on the opportunity to make this modern condo your new home. (id:41462)
Property Details
| MLS® Number | SK952704 |
| Property Type | Single Family |
| Neigbourhood | West Hill PA |
| Community Features | Pets Allowed With Restrictions |
| Features | Treed, Irregular Lot Size, Elevator, Wheelchair Access, Balcony |
Building
| Bathroom Total | 2 |
| Bedrooms Total | 2 |
| Amenities | Exercise Centre |
| Appliances | Washer, Refrigerator, Dishwasher, Dryer, Microwave, Garage Door Opener Remote(s), Stove |
| Architectural Style | Low Rise |
| Constructed Date | 2018 |
| Cooling Type | Wall Unit |
| Heating Fuel | Natural Gas |
| Heating Type | Baseboard Heaters, Hot Water |
| Size Interior | 975 Sqft |
| Type | Apartment |
Parking
| Detached Garage | |
| Other | |
| Heated Garage | |
| Parking Space(s) | 2 |
Land
| Acreage | No |
| Landscape Features | Lawn |
Rooms
| Level | Type | Length | Width | Dimensions |
|---|---|---|---|---|
| Main Level | Living Room | 15' 1 x 12' 5 | ||
| Main Level | Kitchen | 11' 10 x 10' 5 | ||
| Main Level | Dining Room | 11' 10 x 7' 10 | ||
| Main Level | Primary Bedroom | 12' 5 x 9' 10 | ||
| Main Level | 3pc Ensuite Bath | 5' 10 x 11' 0 | ||
| Main Level | Laundry Room | 6' 5 x 8' 10 | ||
| Main Level | 4pc Bathroom | 5' 8 x 9' 7 | ||
| Main Level | Bedroom | 9' 9 x 9' 10 |
https://www.realtor.ca/real-estate/26321667/405-2641-woodbridge-drive-prince-albert-west-hill-pa
Interested?
Contact us for more information

Jesse Honch
Salesperson
(306) 764-3144

151 - 15th Street East
Prince Albert, Saskatchewan S6V 1G1
(306) 652-2882
(306) 764-3144
