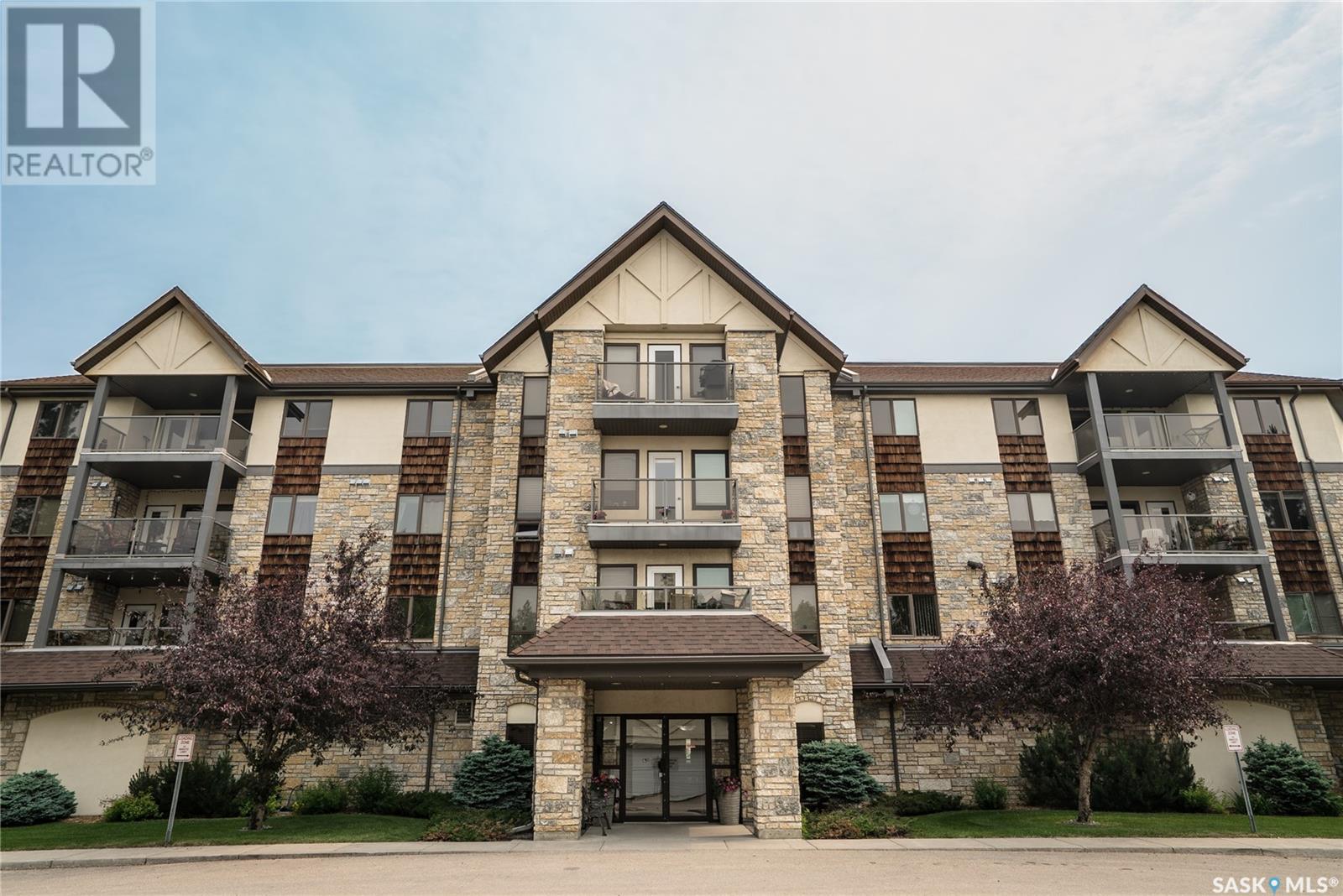405 1622 Acadia Drive Saskatoon, Saskatchewan S7H 5H7
$389,000Maintenance,
$621 Monthly
Maintenance,
$621 MonthlyDiscover this fantastic 1168 sq ft, 2-bedroom condo in the highly sought-after Emmanuel Village complex. This meticulously upgraded unit boasts an impressive array of built-in cabinets throughout, newer flooring, and beautifully upgraded bathrooms. The chef's kitchen is a dream, featuring a large island with elegant quartz countertops and newer appliances. Entertain in style in the great living area with its custom built-in wall unit, or host memorable dinners in the huge dining room, also equipped with built-in cabinetry. Retreat to the spacious primary bedroom, complete with a walk-in closet and luxurious 4-piece ensuite. A second generous bedroom and a 4-piece main bathroom provide ample space. Enjoy the convenience of insuite laundry, elevator access, and a heated underground parking stall. Emmanuel Village offers exceptional amenities, including a rec room, exercise area, and workshop. Don't miss this incredible opportunity to call this place home, schedule your showing today! (id:41462)
Property Details
| MLS® Number | SK009241 |
| Property Type | Single Family |
| Neigbourhood | Wildwood |
| Community Features | Pets Not Allowed |
| Features | Elevator, Wheelchair Access, Balcony |
Building
| Bathroom Total | 2 |
| Bedrooms Total | 2 |
| Amenities | Exercise Centre |
| Appliances | Washer, Refrigerator, Intercom, Dishwasher, Dryer, Microwave, Freezer, Garburator, Window Coverings, Garage Door Opener Remote(s), Stove |
| Architectural Style | High Rise |
| Constructed Date | 2002 |
| Cooling Type | Central Air Conditioning |
| Heating Type | Baseboard Heaters, Hot Water |
| Size Interior | 1,168 Ft2 |
| Type | Apartment |
Parking
| Underground | 1 |
| Other | |
| Parking Space(s) | 1 |
Land
| Acreage | No |
Rooms
| Level | Type | Length | Width | Dimensions |
|---|---|---|---|---|
| Main Level | Living Room | 13 ft | 15 ft | 13 ft x 15 ft |
| Main Level | Kitchen | 10 ft | 11 ft ,9 in | 10 ft x 11 ft ,9 in |
| Main Level | Dining Room | 10 ft | 12 ft | 10 ft x 12 ft |
| Main Level | Primary Bedroom | 11 ft | 15 ft ,6 in | 11 ft x 15 ft ,6 in |
| Main Level | 4pc Bathroom | X x X | ||
| Main Level | Bedroom | 9 ft ,5 in | 11 ft | 9 ft ,5 in x 11 ft |
| Main Level | 3pc Bathroom | X x X | ||
| Main Level | Laundry Room | 6 ft ,6 in | 7 ft | 6 ft ,6 in x 7 ft |
| Main Level | Foyer | 6 ft | 10 ft | 6 ft x 10 ft |
Contact Us
Contact us for more information

Barry M Chilliak
Broker
https://www.chilliakrealty.com/
310 Wellman Lane #210
Saskatoon, Saskatchewan S7T 0J1

Jordan Chilliak
Associate Broker
https://www.chilliakrealty.com/
310 Wellman Lane #210
Saskatoon, Saskatchewan S7T 0J1





















































