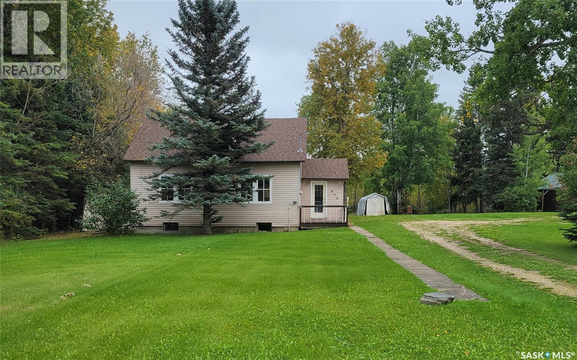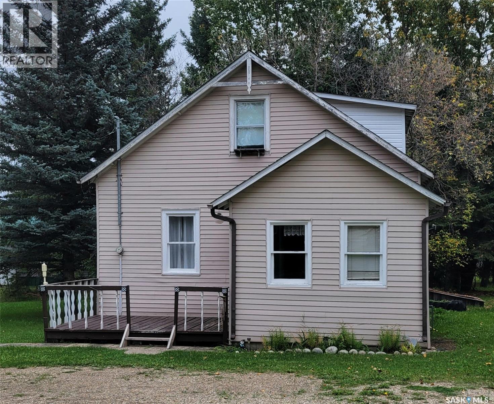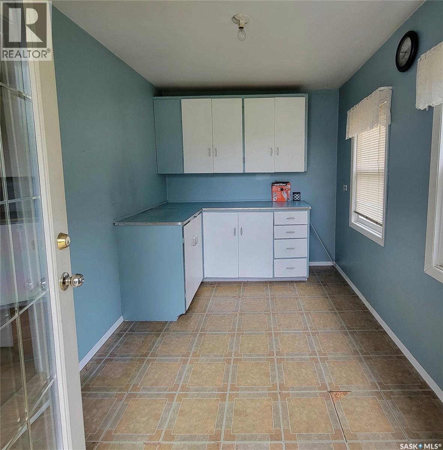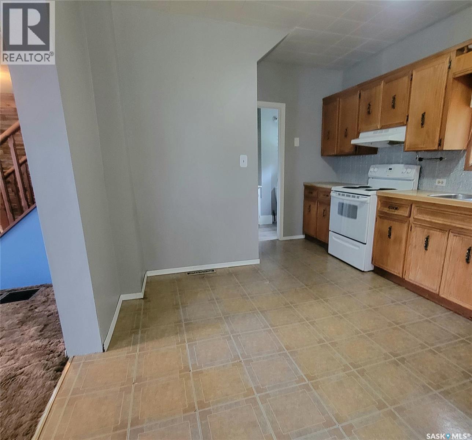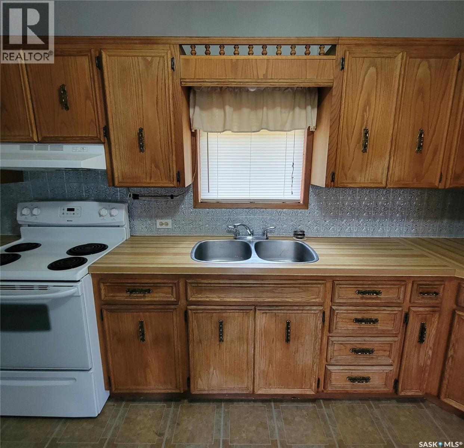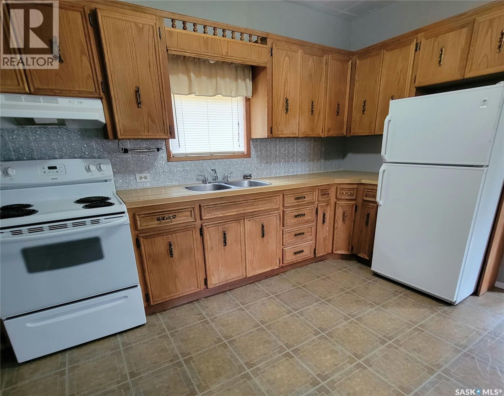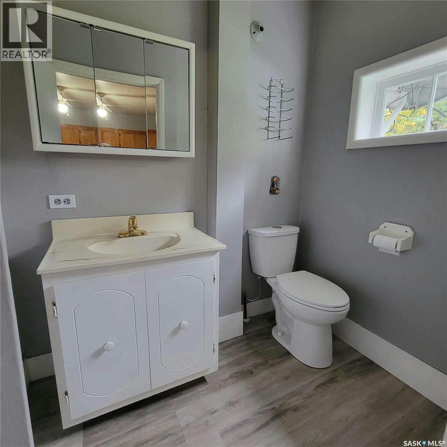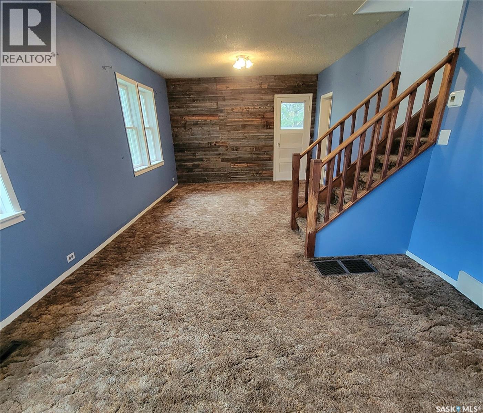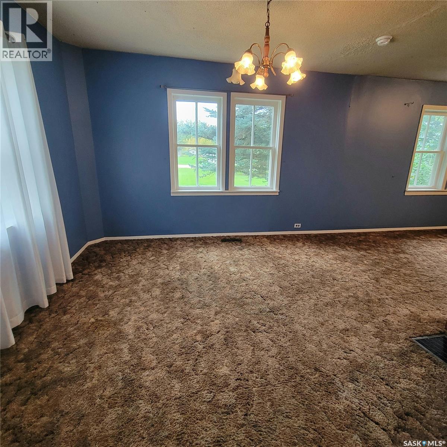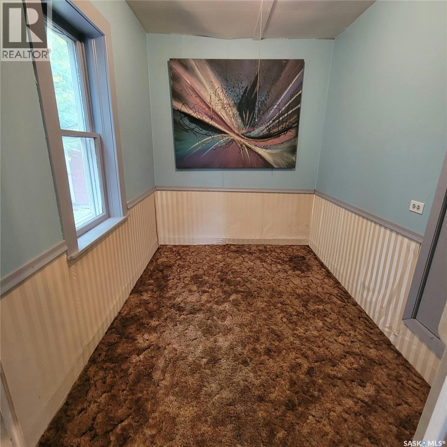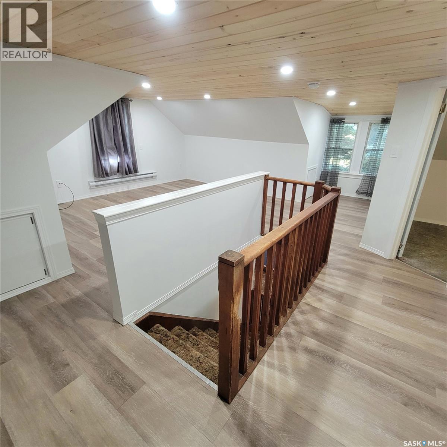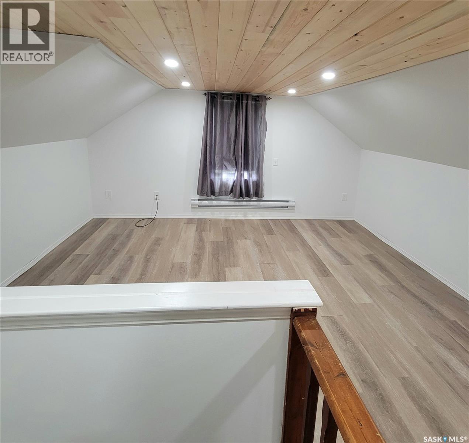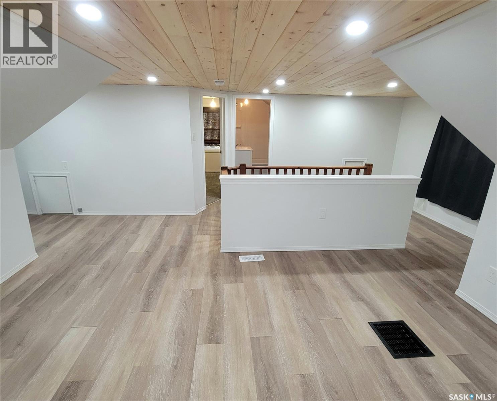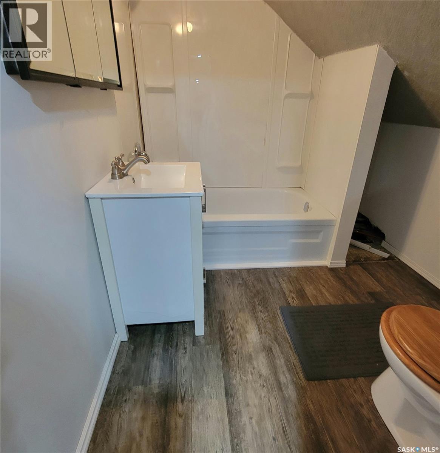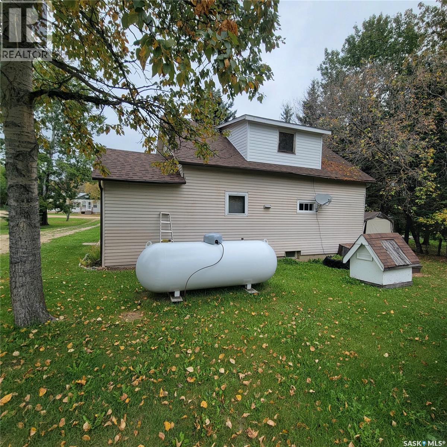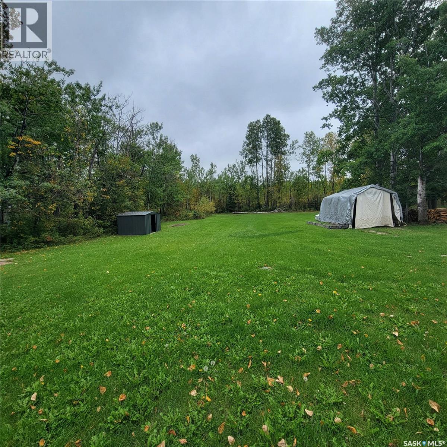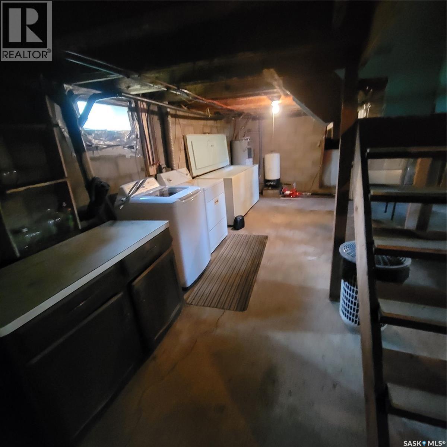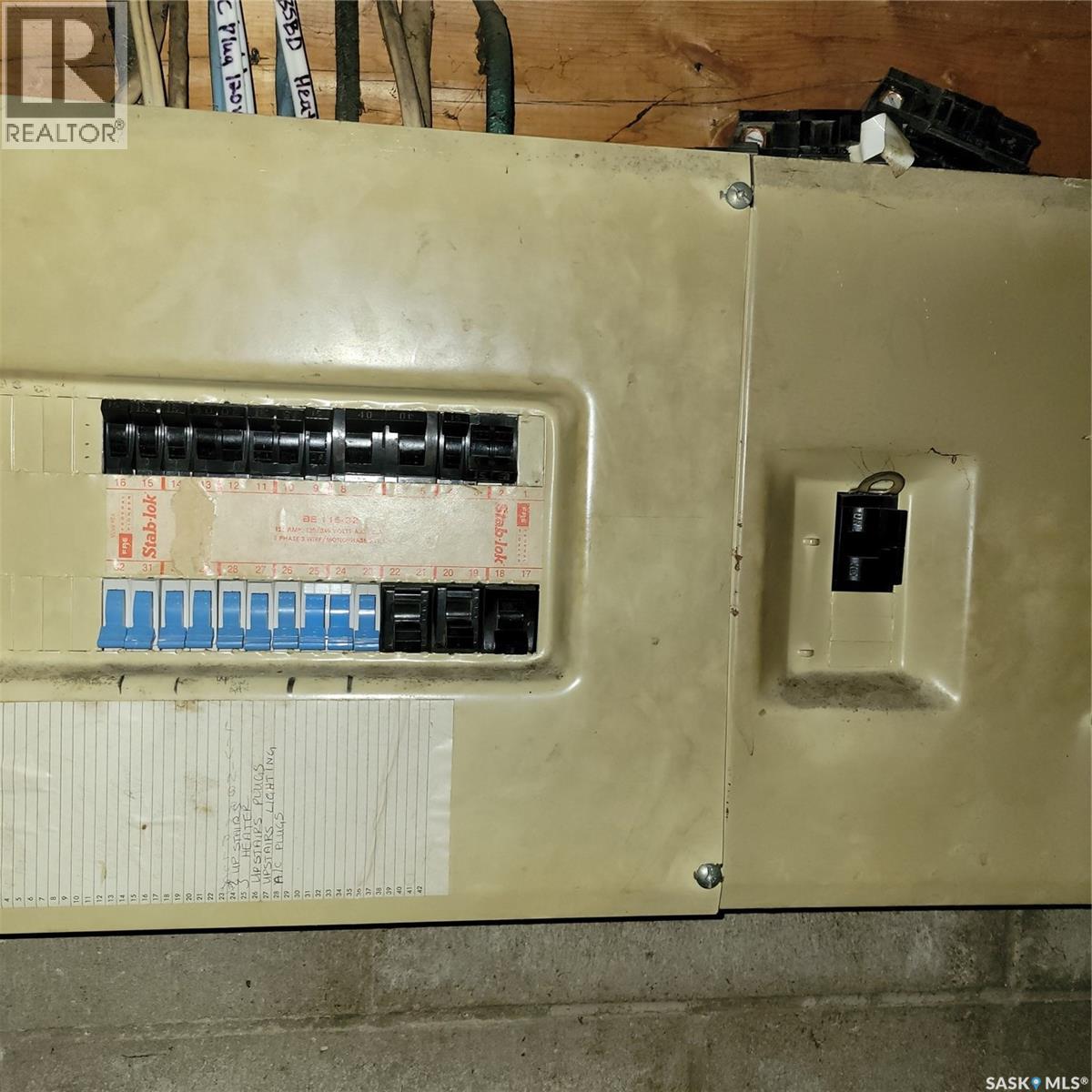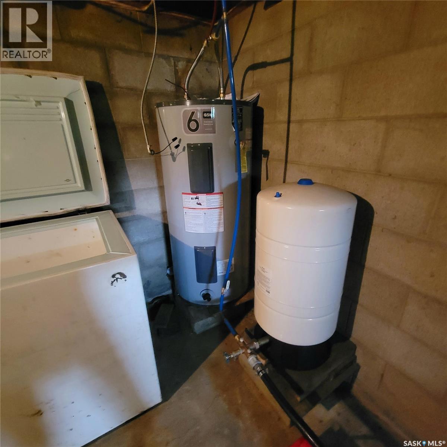404 Usherville Road Preeceville Rm No. 334, Saskatchewan S0A 0W0
$125,000
Welcome to Usherville! This charming hamlet is just 34 km from Preeceville and close to the beautiful Porcupine Forest. Sitting on a spacious lot that backs onto natural bush, this 2-storey home offers privacy and character in a peaceful setting. Step through the porch and into the kitchen, where you’ll also find a convenient 2-piece bath. The large living room features a lovely focal wall and connects to a cozy bedroom. Upstairs was recently remodeled in 2024 with fresh ceilings, new wiring and lighting, updated insulation, laminate flooring, and a fully renovated 4-piece bathroom. Practical features include propane heating (last filled August 2024 for $800, which lasted the year), a reliable well water supply, and a private septic system. Whether you’re a hunter, an outdoor enthusiast, or simply someone looking for a quiet retreat close to nature, this property could be the perfect fit! (id:41462)
Property Details
| MLS® Number | SK018923 |
| Property Type | Single Family |
| Features | Treed, Rectangular, Sump Pump |
| Structure | Deck |
Building
| Bathroom Total | 2 |
| Bedrooms Total | 2 |
| Appliances | Refrigerator, Hood Fan, Storage Shed, Stove |
| Architectural Style | 2 Level |
| Basement Development | Unfinished |
| Basement Type | Full (unfinished) |
| Constructed Date | 1950 |
| Heating Fuel | Propane |
| Stories Total | 2 |
| Size Interior | 1,386 Ft2 |
| Type | House |
Parking
| None | |
| Parking Space(s) | 4 |
Land
| Acreage | No |
| Landscape Features | Lawn |
| Size Frontage | 82 Ft ,5 In |
| Size Irregular | 10890.00 |
| Size Total | 10890 Sqft |
| Size Total Text | 10890 Sqft |
Rooms
| Level | Type | Length | Width | Dimensions |
|---|---|---|---|---|
| Second Level | Other | 17 ft ,8 in | 18 ft ,8 in | 17 ft ,8 in x 18 ft ,8 in |
| Second Level | Bedroom | 7 ft ,4 in | 11 ft | 7 ft ,4 in x 11 ft |
| Second Level | 4pc Bathroom | 7 ft ,1 in | 7 ft ,9 in | 7 ft ,1 in x 7 ft ,9 in |
| Main Level | Enclosed Porch | 7 ft ,4 in | 11 ft ,1 in | 7 ft ,4 in x 11 ft ,1 in |
| Main Level | Kitchen | 10 ft ,3 in | 14 ft ,6 in | 10 ft ,3 in x 14 ft ,6 in |
| Main Level | Living Room | 27 ft | 11 ft ,9 in | 27 ft x 11 ft ,9 in |
| Main Level | Bedroom | 7 ft | 10 ft ,2 in | 7 ft x 10 ft ,2 in |
| Main Level | 2pc Bathroom | 7 ft ,5 in | 4 ft ,6 in | 7 ft ,5 in x 4 ft ,6 in |
Contact Us
Contact us for more information
Taylor Karcha
Salesperson
https://c21able.ca/
29-230 Broadway Street East
Yorkton, Saskatchewan S3N 4C6



