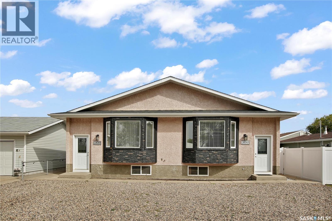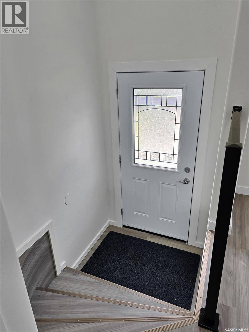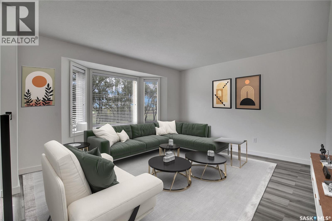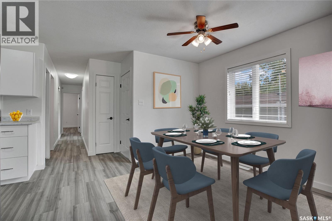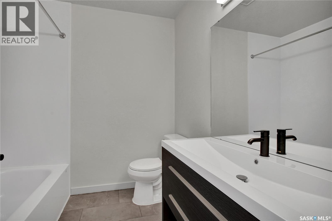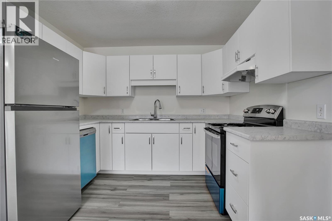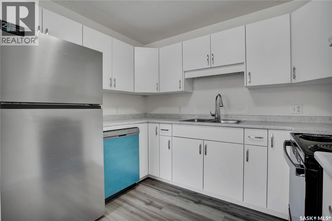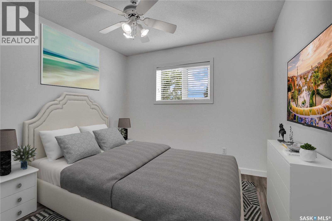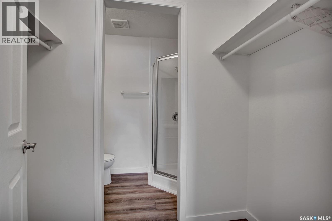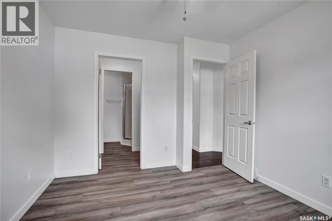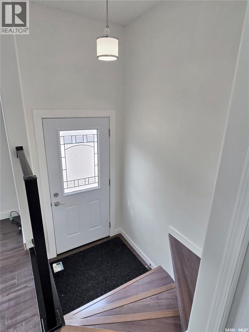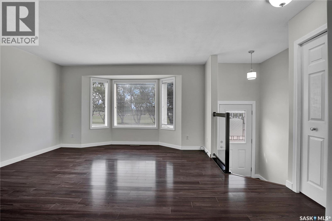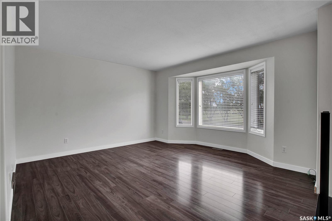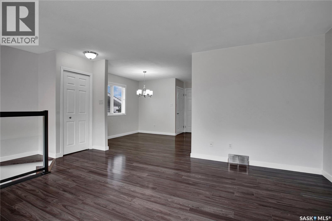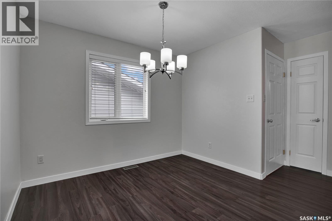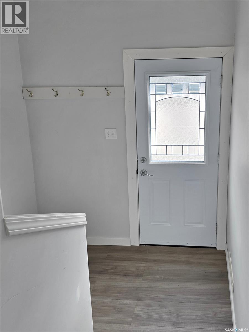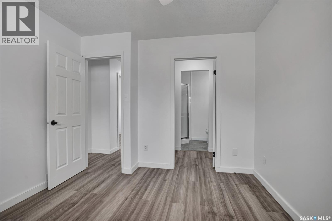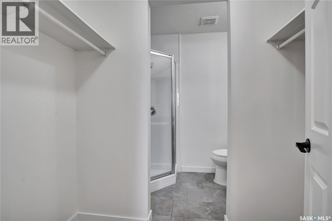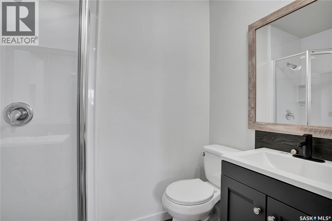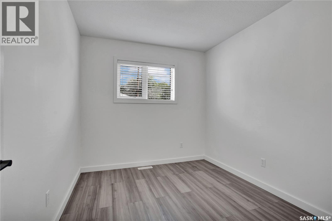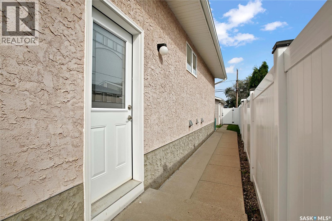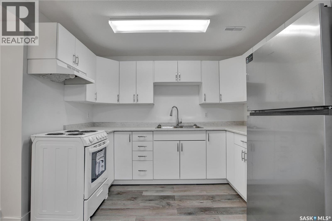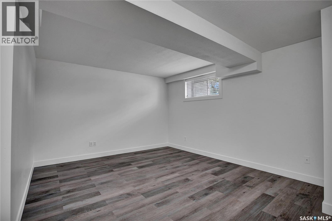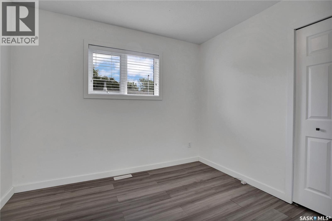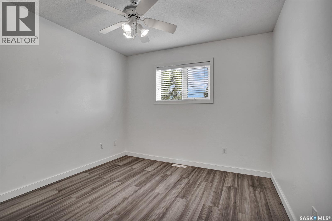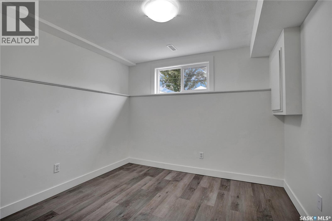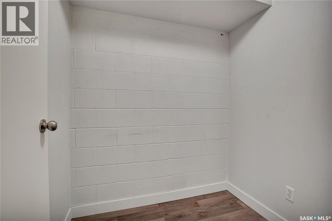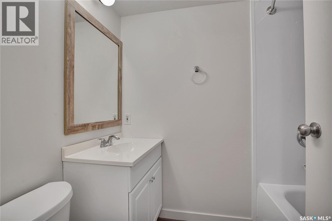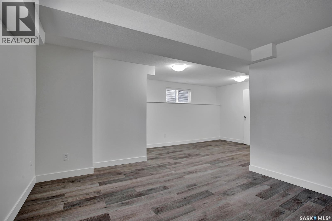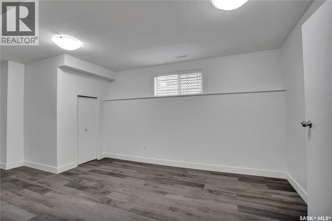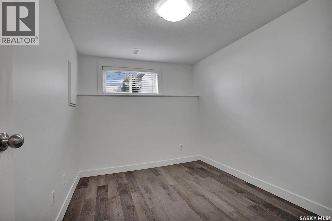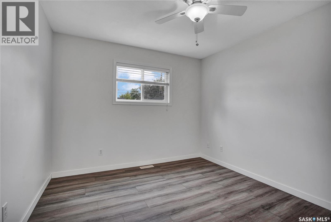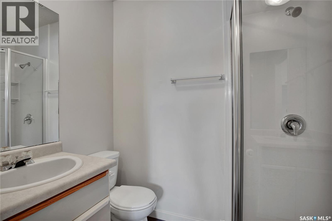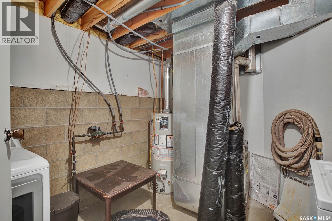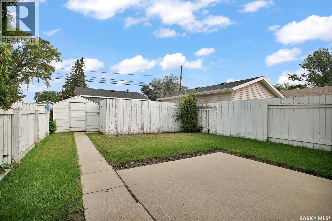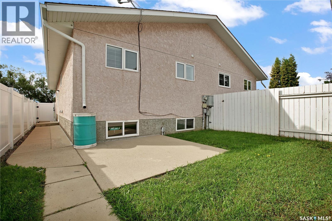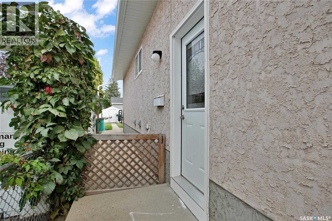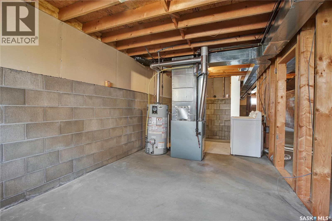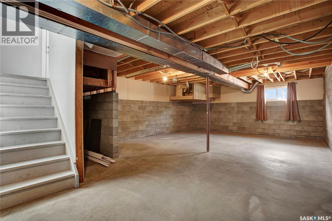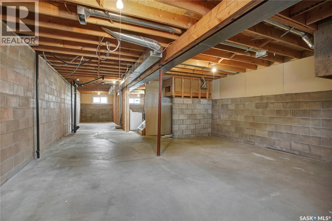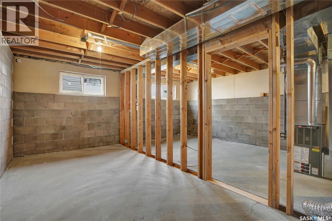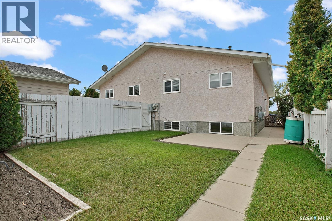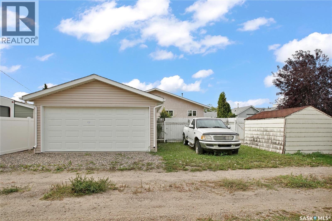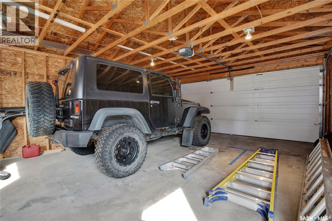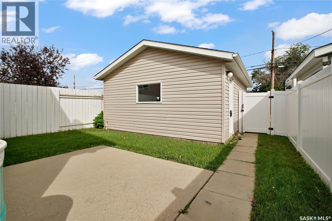404 North Railway Street W Warman, Saskatchewan S0K 4S0
$679,900
If you’re ready to begin building your real estate portfolio, 404 North Railway Street West in Warman is the perfect place to start. This property already features three fully developed suites ( basement suite non conforming) plus an undeveloped basement on one side of the property, making it an excellent investment opportunity. With recent updates including flooring, paint, countertops, appliances, and renovated bathrooms (featuring Bath Fitter tub/shower upgrades), this property is turn-key and ready to rent. Located in what has been one of the fastest-growing cities in all of Canada, you can benefit from a strong rental market and a steady pool of potential tenants. The exterior is finished in low-maintenance stucco and features a double detached garage, concrete patios, and a mostly vinyl-fenced yard. There’s also ample parking available at both the front and rear of the property — a bonus for tenants and visitors alike. Don’t miss this chance to own an income-generating property in a thriving community. Call your favourite REALTOR® today to schedule a showing and explore the potential for yourself! (id:41462)
Property Details
| MLS® Number | SK017187 |
| Property Type | Single Family |
| Features | Rectangular |
| Structure | Patio(s) |
Building
| Bathroom Total | 5 |
| Bedrooms Total | 6 |
| Appliances | Washer, Refrigerator, Dryer, Window Coverings, Garage Door Opener Remote(s), Hood Fan, Storage Shed, Stove |
| Architectural Style | Bi-level |
| Basement Development | Partially Finished |
| Basement Type | Full (partially Finished) |
| Constructed Date | 1996 |
| Heating Fuel | Natural Gas |
| Heating Type | Forced Air |
| Size Interior | 2,080 Ft2 |
| Type | Duplex |
Parking
| Detached Garage | |
| Gravel | |
| Parking Space(s) | 5 |
Land
| Acreage | No |
| Fence Type | Fence |
| Landscape Features | Lawn |
| Size Frontage | 50 Ft |
| Size Irregular | 50x120 |
| Size Total Text | 50x120 |
Rooms
| Level | Type | Length | Width | Dimensions |
|---|---|---|---|---|
| Basement | Bedroom | 10-8 x 8-7 | ||
| Basement | 4pc Bathroom | Measurements not available | ||
| Basement | Kitchen | 10 ft | 9 ft | 10 ft x 9 ft |
| Basement | Bedroom | 9-8 x 10-2 | ||
| Main Level | Living Room | 13 ft | Measurements not available x 13 ft | |
| Main Level | Dining Room | 9-3 x 10-2 | ||
| Main Level | Kitchen | 10 ft | 9 ft | 10 ft x 9 ft |
| Main Level | 4pc Bathroom | Measurements not available | ||
| Main Level | Bedroom | 11-9 x 10-4 | ||
| Main Level | Bedroom | 8-7 x 10-6 | ||
| Main Level | Den | 10 ft | 10 ft x Measurements not available | |
| Main Level | 3pc Ensuite Bath | Measurements not available | ||
| Main Level | Den | 9-10 x 8-7 | ||
| Main Level | Living Room | 13 ft | Measurements not available x 13 ft | |
| Main Level | Dining Room | 9-3 x 10-2 | ||
| Main Level | Kitchen | 10 ft | 9 ft | 10 ft x 9 ft |
| Main Level | Bedroom | 8-7 x 10-6 | ||
| Main Level | Bedroom | 11-9 x 10-4 | ||
| Main Level | 4pc Bathroom | Measurements not available | ||
| Main Level | 3pc Bathroom | Measurements not available |
Contact Us
Contact us for more information

Emma Armstrong
Salesperson
https://www.youtube.com/embed/_nBV-u2XZ0Q
https://www.warmanrealty.com/
#211 - 220 20th St W
Saskatoon, Saskatchewan S7M 0W9



