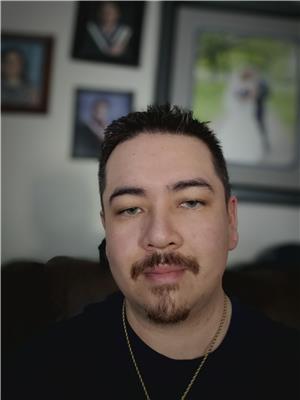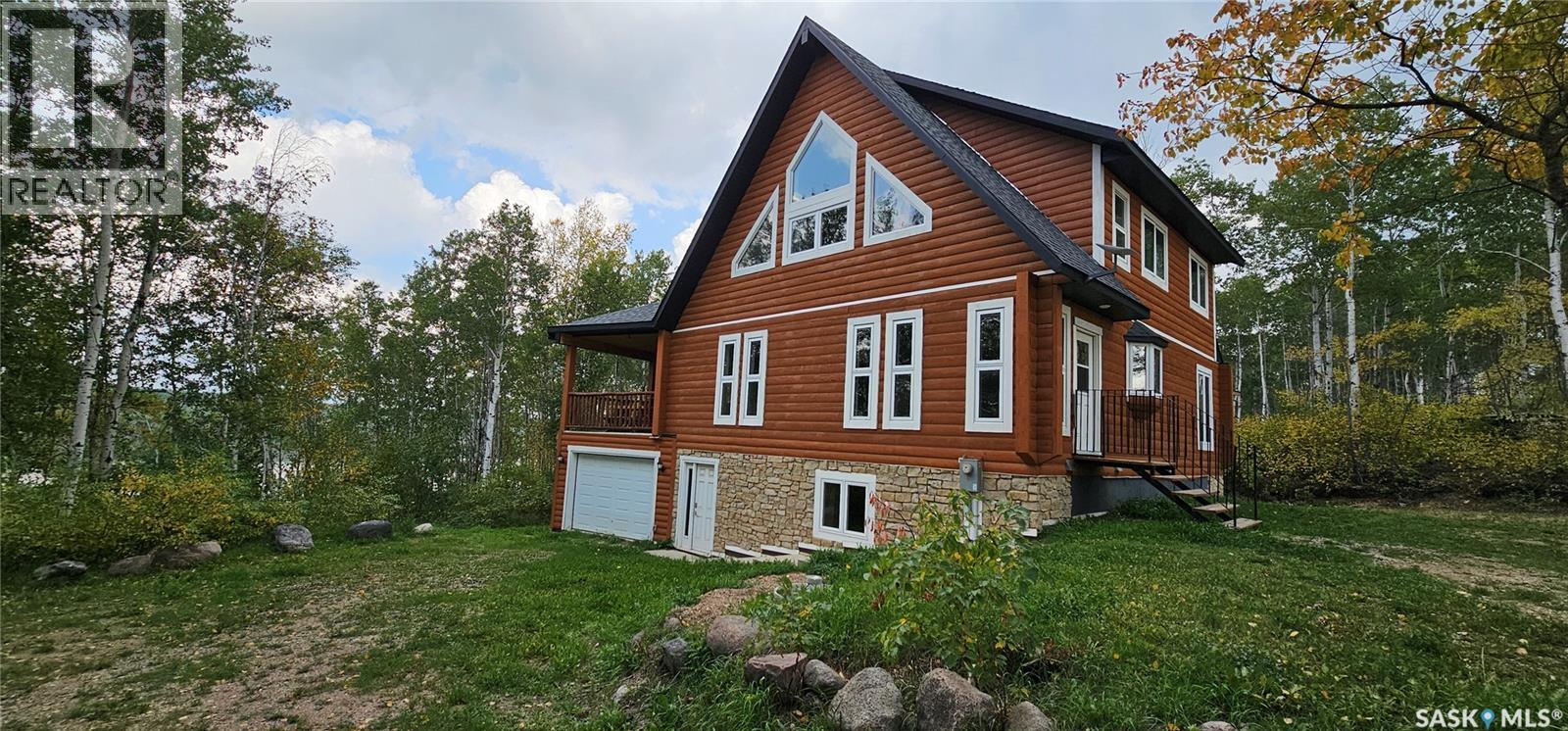404 Lakeview Road Barrier Valley Rm No. 397, Saskatchewan S0E 0B0
$499,000
Welcome to 404 Lakeview Rd, Barrier Lake — your dream retreat awaits! Nestled on a serene and private lot, this stunning cabin offers peaceful lake views from the rear deck — the perfect spot to enjoy your morning coffee or unwind in the fresh air. Surrounded by mature trees and the soothing sounds of nature, you'll be greeted by birdsong and the occasional visit from local wildlife. Inside, this spacious 5-bedroom, 4-bathroom cabin spans multiple levels, providing ample room for relaxation, recreation, and entertaining. Whether you're hosting a lively family gathering or enjoying quiet indoor activities, there's a space for every mood and moment. Highlights include: - A generous open-concept kitchen with rustic wood finishes and modern appliances - Large windows that flood the living areas with natural light - A walk-out basement with additional lounge space and guest accommodations - A spacious rear deck ideal for BBQs, stargazing, or simply soaking in the view Whether you're seeking a weekend escape or a year-round haven, this property is your gateway to unforgettable lake memories. Don’t miss your chance to own a slice of paradise at Barrier Lake! (id:41462)
Property Details
| MLS® Number | SK019332 |
| Property Type | Single Family |
| Features | Irregular Lot Size |
| Structure | Deck |
Building
| Bathroom Total | 4 |
| Bedrooms Total | 5 |
| Appliances | Refrigerator, Dishwasher, Microwave, Stove |
| Architectural Style | 2 Level |
| Constructed Date | 2014 |
| Heating Fuel | Electric |
| Heating Type | Baseboard Heaters, In Floor Heating |
| Stories Total | 3 |
| Size Interior | 1,872 Ft2 |
| Type | House |
Parking
| Attached Garage | |
| Underground | |
| Gravel | |
| Parking Space(s) | 5 |
Land
| Acreage | No |
| Size Frontage | 112 Ft |
| Size Irregular | 16361.00 |
| Size Total | 16361 Sqft |
| Size Total Text | 16361 Sqft |
Rooms
| Level | Type | Length | Width | Dimensions |
|---|---|---|---|---|
| Second Level | Family Room | 17 ft ,9 in | 12 ft ,9 in | 17 ft ,9 in x 12 ft ,9 in |
| Second Level | Bedroom | 14 ft ,2 in | 10 ft ,1 in | 14 ft ,2 in x 10 ft ,1 in |
| Second Level | Bedroom | 14 ft ,3 in | 9 ft ,7 in | 14 ft ,3 in x 9 ft ,7 in |
| Second Level | 3pc Bathroom | x x x | ||
| Second Level | Family Room | 19 ft ,9 in | 16 ft ,3 in | 19 ft ,9 in x 16 ft ,3 in |
| Basement | Other | 22 ft | 19 ft ,6 in | 22 ft x 19 ft ,6 in |
| Basement | Bedroom | 13 ft ,4 in | 10 ft ,6 in | 13 ft ,4 in x 10 ft ,6 in |
| Basement | 3pc Bathroom | x x x | ||
| Basement | Mud Room | 14 ft ,1 in | 10 ft | 14 ft ,1 in x 10 ft |
| Basement | Other | x x x | ||
| Basement | Storage | 8 ft ,1 in | 5 ft ,3 in | 8 ft ,1 in x 5 ft ,3 in |
| Main Level | Kitchen/dining Room | 18 ft ,5 in | 14 ft ,3 in | 18 ft ,5 in x 14 ft ,3 in |
| Main Level | Living Room | 20 ft ,4 in | 19 ft ,7 in | 20 ft ,4 in x 19 ft ,7 in |
| Main Level | Bedroom | 14 ft ,3 in | 10 ft ,6 in | 14 ft ,3 in x 10 ft ,6 in |
| Main Level | 4pc Bathroom | x x x | ||
| Main Level | 3pc Ensuite Bath | x x x | ||
| Main Level | Bedroom | 17 ft ,5 in | 10 ft ,8 in | 17 ft ,5 in x 10 ft ,8 in |
| Loft | Loft | 21 ft ,6 in | 12 ft | 21 ft ,6 in x 12 ft |
Contact Us
Contact us for more information

Travis Lai
Salesperson
https://www.facebook.com/profile.php?id=61576015208430
https://www.linkedin.com/in/travis-lai-3b34b4365/
https://x.com/LaiTravis76014
https://www.instagram.com/travislaic21/
500 100 A Street
Tisdale, Saskatchewan S0E 1T0
Marlene Carlson
Salesperson
https://marlene-carlson.c21.ca/
500 100 A Street
Tisdale, Saskatchewan S0E 1T0



















































