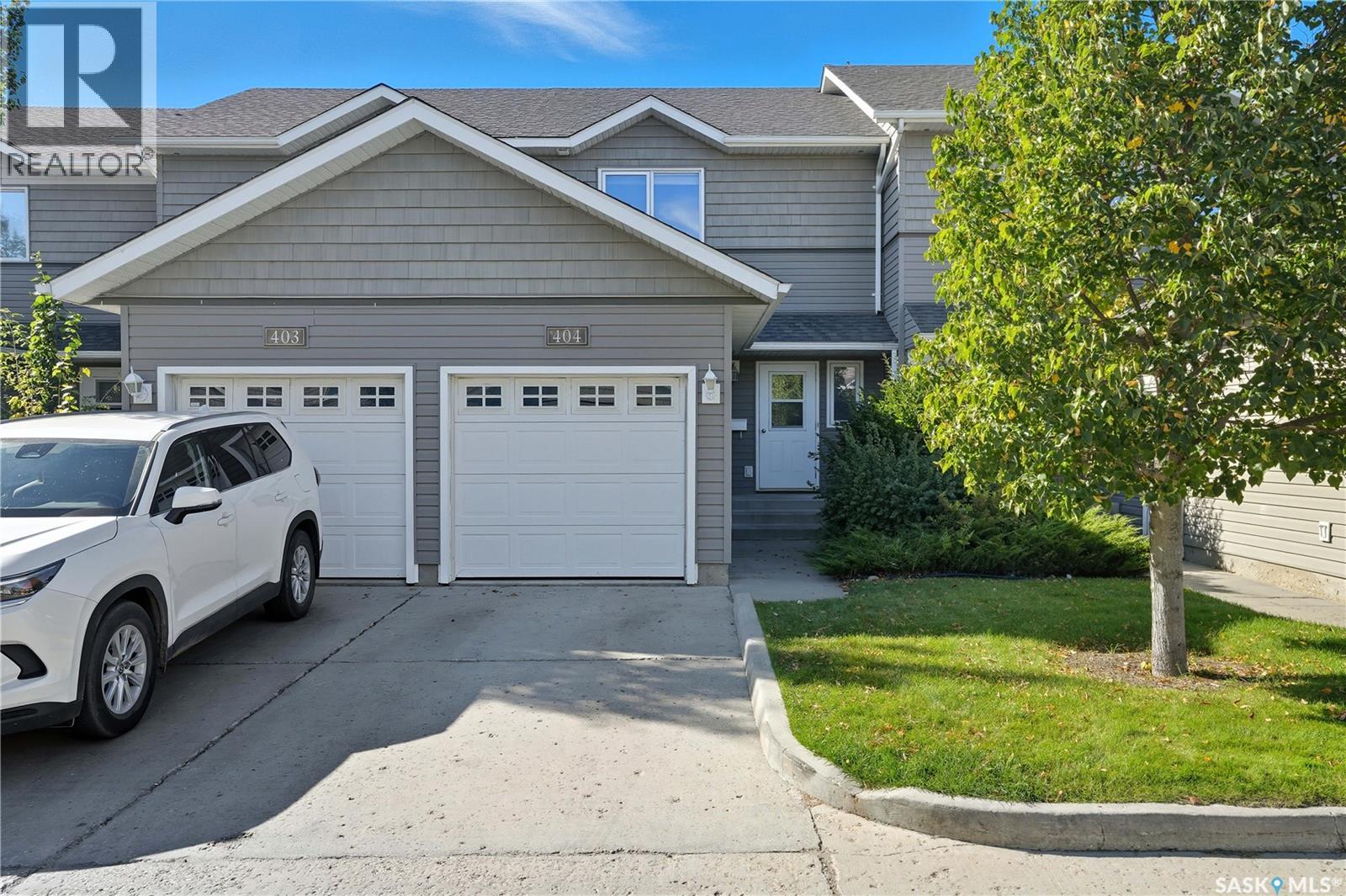404 715 Hart Road Saskatoon, Saskatchewan S7M 3Y7
$265,000Maintenance,
$386.37 Monthly
Maintenance,
$386.37 MonthlySearching for an affordable home in a fantastic westside location? This three-bedroom, two-bathroom townhouse is a great find and offers exceptional value. Step inside the well-kept unit and you'll find an open-concept main level. The kitchen features an island and ample cabinetry, with all appliances included. It flows seamlessly into the dining area and a comfortable living room, creating a functional and inviting space. A convenient two-piece bathroom is also located on this floor. Upstairs, you'll discover a spacious primary bedroom with a walk-in closet, two additional bedrooms, a four-piece bathroom, and the convenience of an upper-floor laundry. This home also boasts a single attached garage with a single driveway. With all amenities at your fingertips, including the Shaw Centre, schools, parks, shopping, and restaurants, this is a property you won't want to miss. Don't wait—call your agent to view it today! (id:41462)
Property Details
| MLS® Number | SK019240 |
| Property Type | Single Family |
| Neigbourhood | Blairmore |
| Community Features | Pets Allowed With Restrictions |
| Features | Sump Pump |
| Structure | Patio(s) |
Building
| Bathroom Total | 2 |
| Bedrooms Total | 3 |
| Appliances | Washer, Refrigerator, Dishwasher, Dryer, Microwave, Garage Door Opener Remote(s), Stove |
| Architectural Style | 2 Level |
| Basement Development | Unfinished |
| Basement Type | Crawl Space (unfinished) |
| Constructed Date | 2011 |
| Heating Fuel | Natural Gas |
| Heating Type | Forced Air |
| Stories Total | 2 |
| Size Interior | 1,159 Ft2 |
| Type | Row / Townhouse |
Parking
| Attached Garage | |
| Other | |
| Parking Space(s) | 2 |
Land
| Acreage | No |
Rooms
| Level | Type | Length | Width | Dimensions |
|---|---|---|---|---|
| Second Level | Primary Bedroom | 12'7" x 10'5" | ||
| Second Level | Bedroom | 9'9" x 9'4" | ||
| Second Level | Bedroom | 11'6" x 8'3" | ||
| Second Level | 4pc Bathroom | Measurements not available | ||
| Second Level | Laundry Room | Measurements not available | ||
| Main Level | Living Room | 14'6" x 12' | ||
| Main Level | Kitchen | 13' x 8'11" | ||
| Main Level | Dining Nook | 8' x 6' | ||
| Main Level | 2pc Bathroom | Measurements not available |
Contact Us
Contact us for more information

Jarlath Currie
Broker
https://www.jarlathcurrie.com/
130-250 Hunter Road
Saskatoon, Saskatchewan S7T 0Y4

































