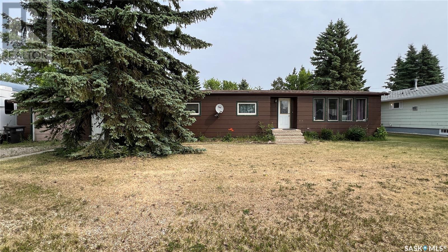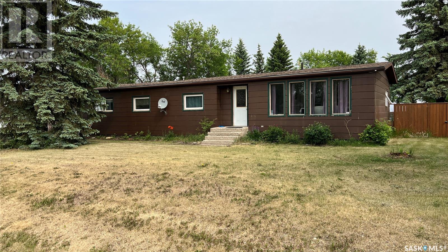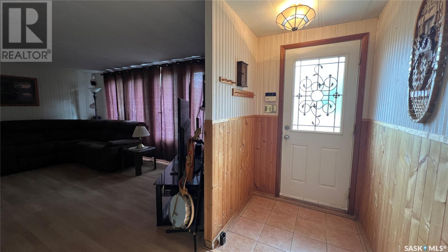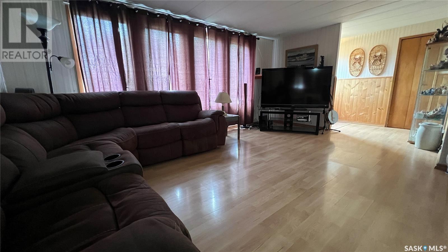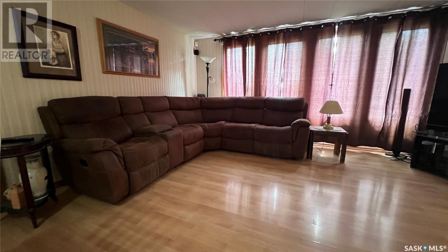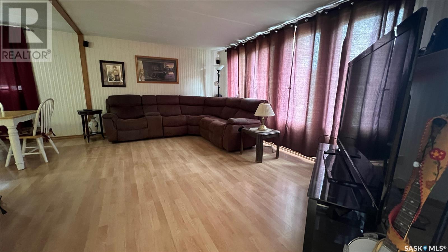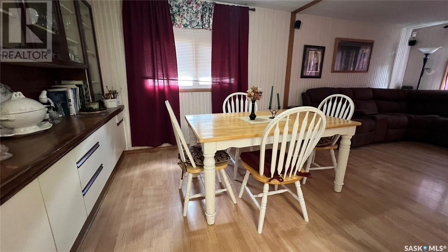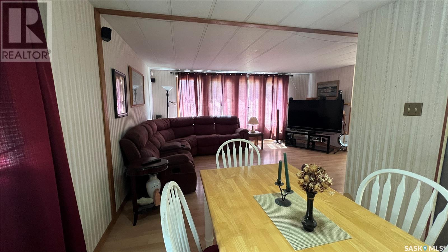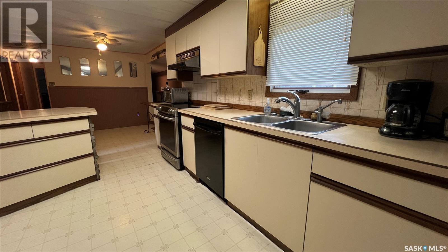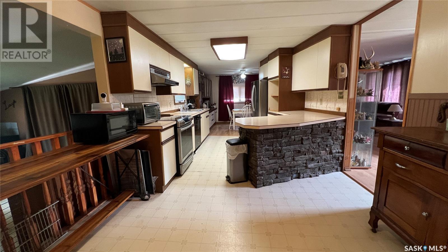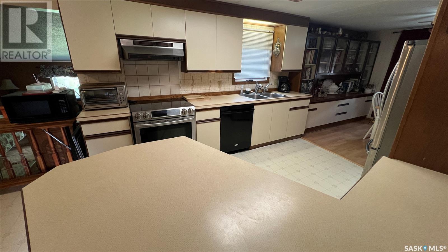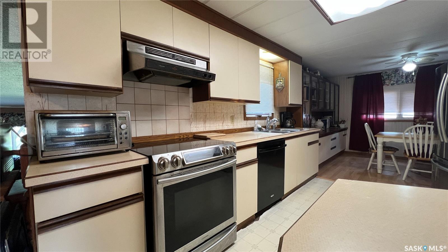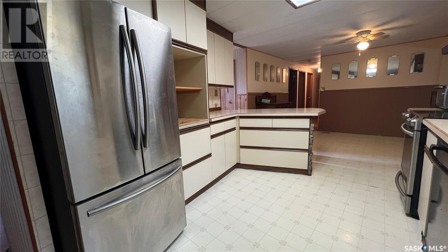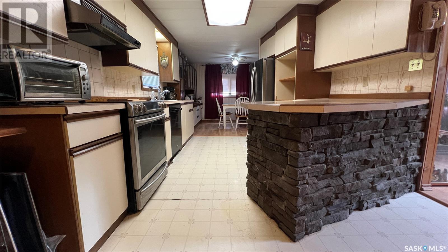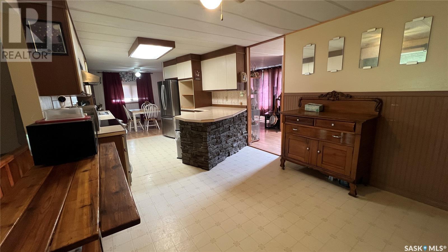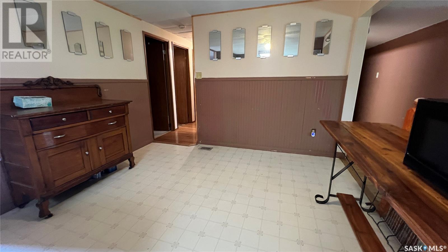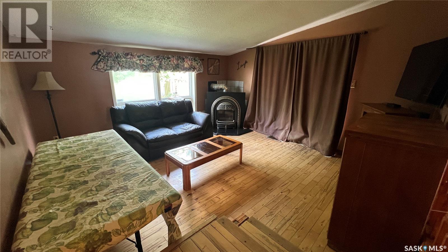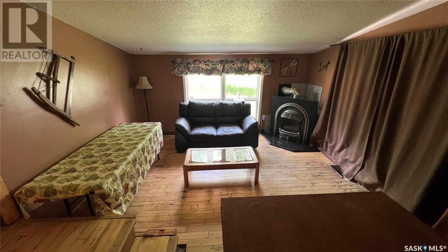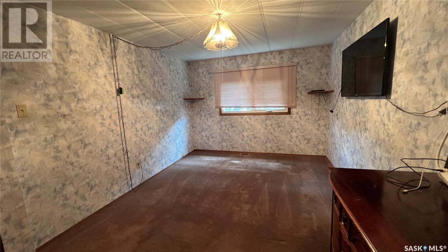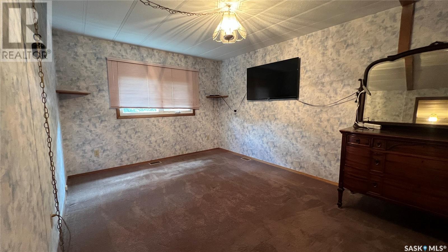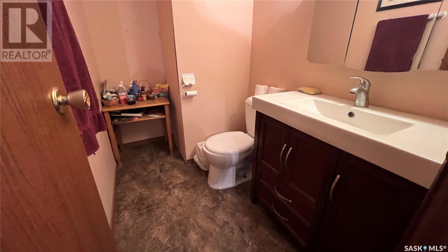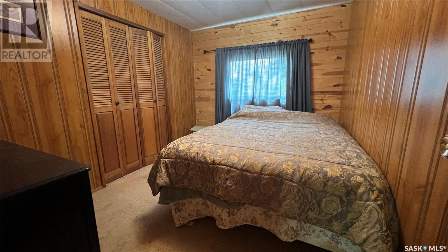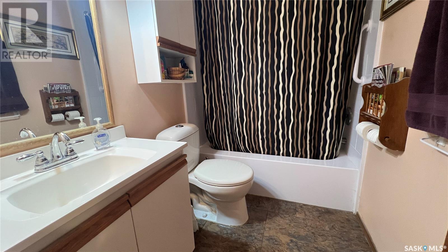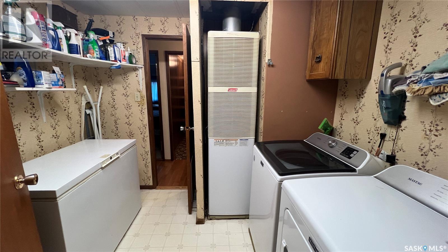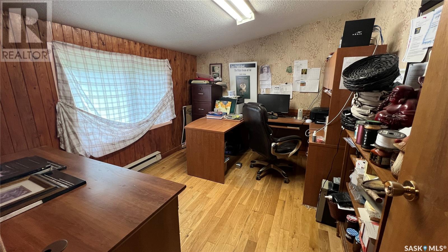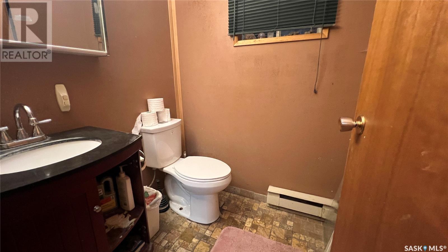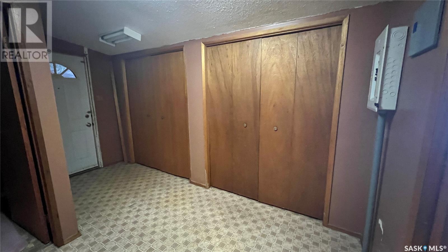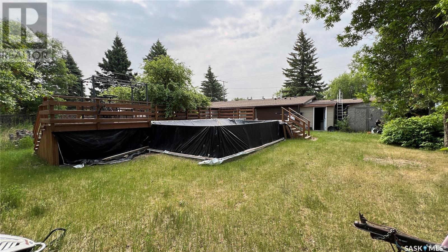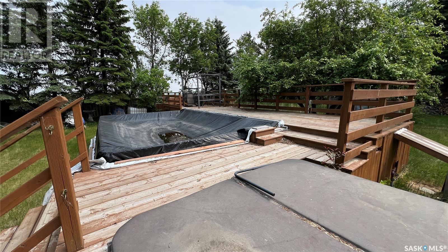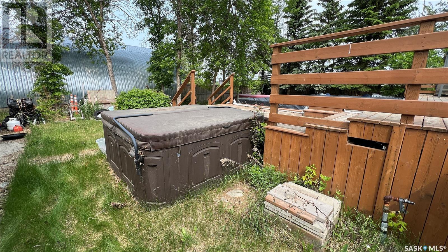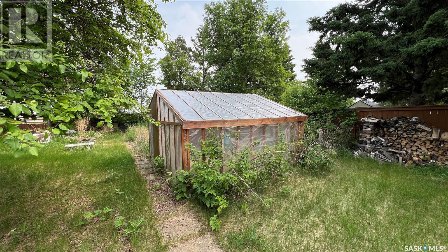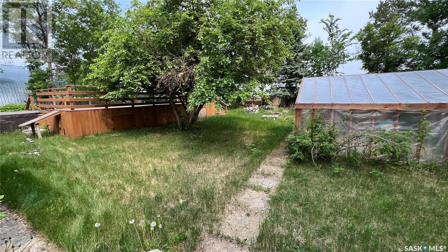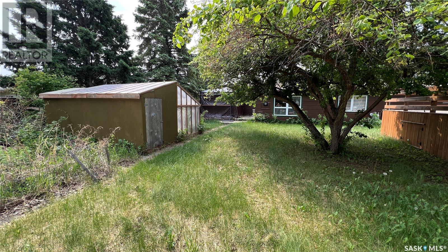404 3rd Street N Wakaw, Saskatchewan S0K 4P0
$159,900
1840 sq' Bungalow with spacious room sizes, heritage wood cabinets in kitchen with a stone finished eating nook, all appliances included, newer fridge and stove, (dishwasher isn't working) primary bedroom offers a 3 piece ensuite and walk-in closet, 2 other bedrooms plus a large office/den, roomy front and rear foyer entrances. Open living and dining area, plus a sunken family room. Nat.gas fireplace with patio door access to a huge fenced yard, 100' x 140' lot with ample parking plus a 24' x 20' heated attached garage (including new door opener). Newer shingles and hot water tank (2 years ago). Also included is a 23' x 13' above-ground pool, and hot tub (heating coil is not working). Furnishings are negotiable. Located in the town of Wakaw, offering all amenities only 50 mins from Saskatoon. (id:41462)
Property Details
| MLS® Number | SK009702 |
| Property Type | Single Family |
| Features | Treed, Rectangular |
| Pool Type | Pool |
| Structure | Deck |
Building
| Bathroom Total | 3 |
| Bedrooms Total | 3 |
| Appliances | Washer, Refrigerator, Satellite Dish, Dishwasher, Dryer, Freezer, Window Coverings, Hood Fan, Storage Shed, Stove |
| Architectural Style | Bungalow |
| Basement Development | Unfinished |
| Basement Type | Crawl Space (unfinished) |
| Constructed Date | 1975 |
| Construction Style Other | Modular |
| Fireplace Fuel | Gas |
| Fireplace Present | Yes |
| Fireplace Type | Conventional |
| Heating Fuel | Natural Gas |
| Heating Type | Forced Air |
| Stories Total | 1 |
| Size Interior | 1,840 Ft2 |
| Type | Modular |
Parking
| Attached Garage | |
| Garage | |
| R V | |
| Gravel | |
| Heated Garage | |
| Parking Space(s) | 4 |
Land
| Acreage | No |
| Fence Type | Fence |
| Landscape Features | Lawn, Garden Area |
| Size Frontage | 100 Ft |
| Size Irregular | 14000.00 |
| Size Total | 14000 Sqft |
| Size Total Text | 14000 Sqft |
Rooms
| Level | Type | Length | Width | Dimensions |
|---|---|---|---|---|
| Main Level | Kitchen | 21 ft | 10 ft ,10 in | 21 ft x 10 ft ,10 in |
| Main Level | Living Room | 16 ft ,10 in | 12 ft ,9 in | 16 ft ,10 in x 12 ft ,9 in |
| Main Level | Bedroom | 11 ft | 9 ft ,1 in | 11 ft x 9 ft ,1 in |
| Main Level | Primary Bedroom | 14 ft ,3 in | 10 ft ,3 in | 14 ft ,3 in x 10 ft ,3 in |
| Main Level | Bedroom | 10 ft ,11 in | 8 ft ,6 in | 10 ft ,11 in x 8 ft ,6 in |
| Main Level | 4pc Bathroom | Measurements not available | ||
| Main Level | 2pc Bathroom | Measurements not available | ||
| Main Level | Dining Room | 9 ft ,10 in | 9 ft ,6 in | 9 ft ,10 in x 9 ft ,6 in |
| Main Level | Family Room | 13 ft | 13 ft | 13 ft x 13 ft |
| Main Level | Office | 11 ft ,8 in | 9 ft ,9 in | 11 ft ,8 in x 9 ft ,9 in |
| Main Level | 2pc Ensuite Bath | Measurements not available | ||
| Main Level | Laundry Room | Measurements not available |
Contact Us
Contact us for more information
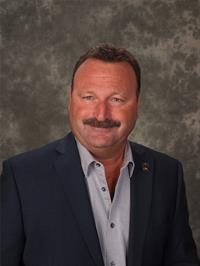
Gary Jakeman
Salesperson
https://www.jakemanhomes.ca/
#200 227 Primrose Drive
Saskatoon, Saskatchewan S7K 5E4



