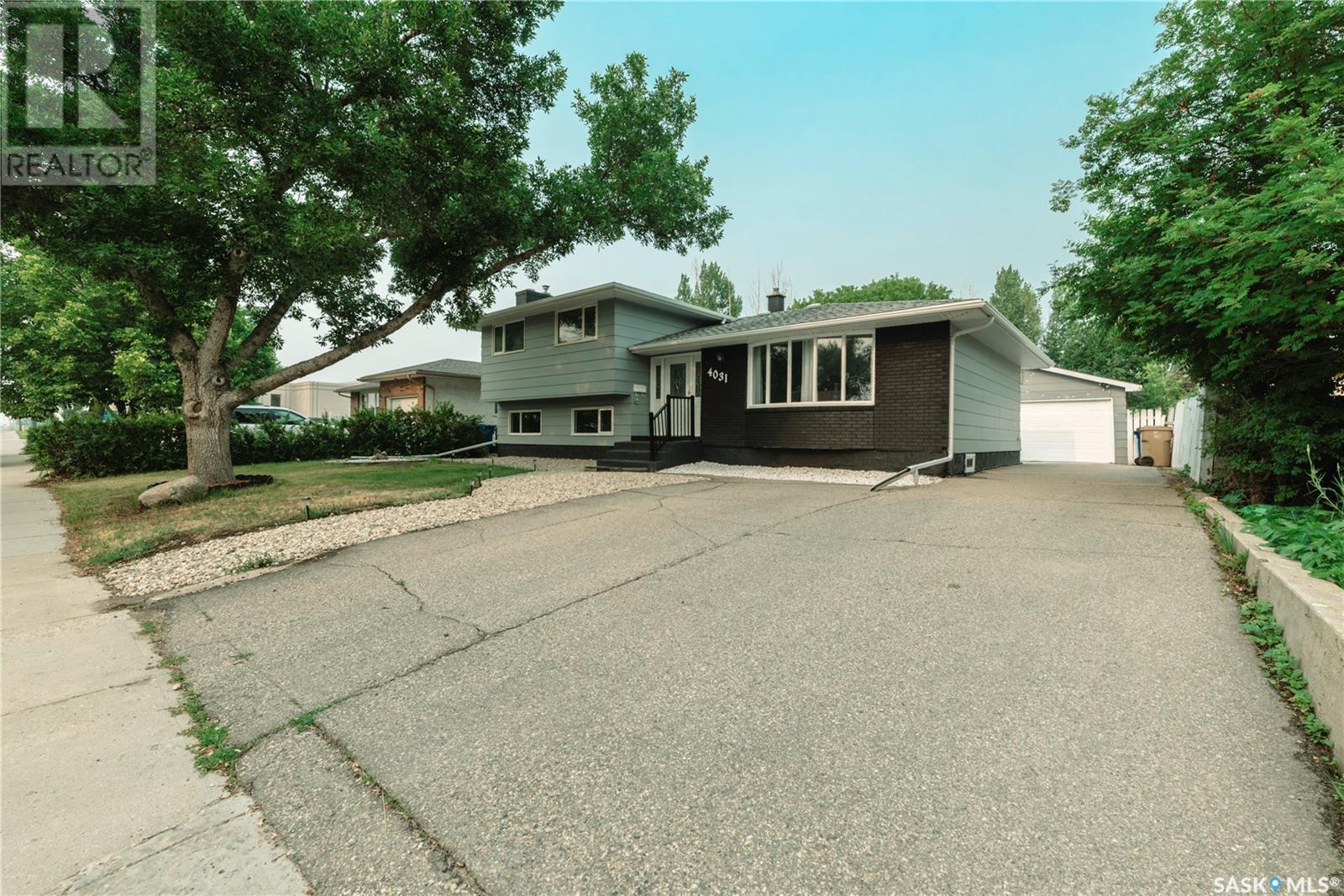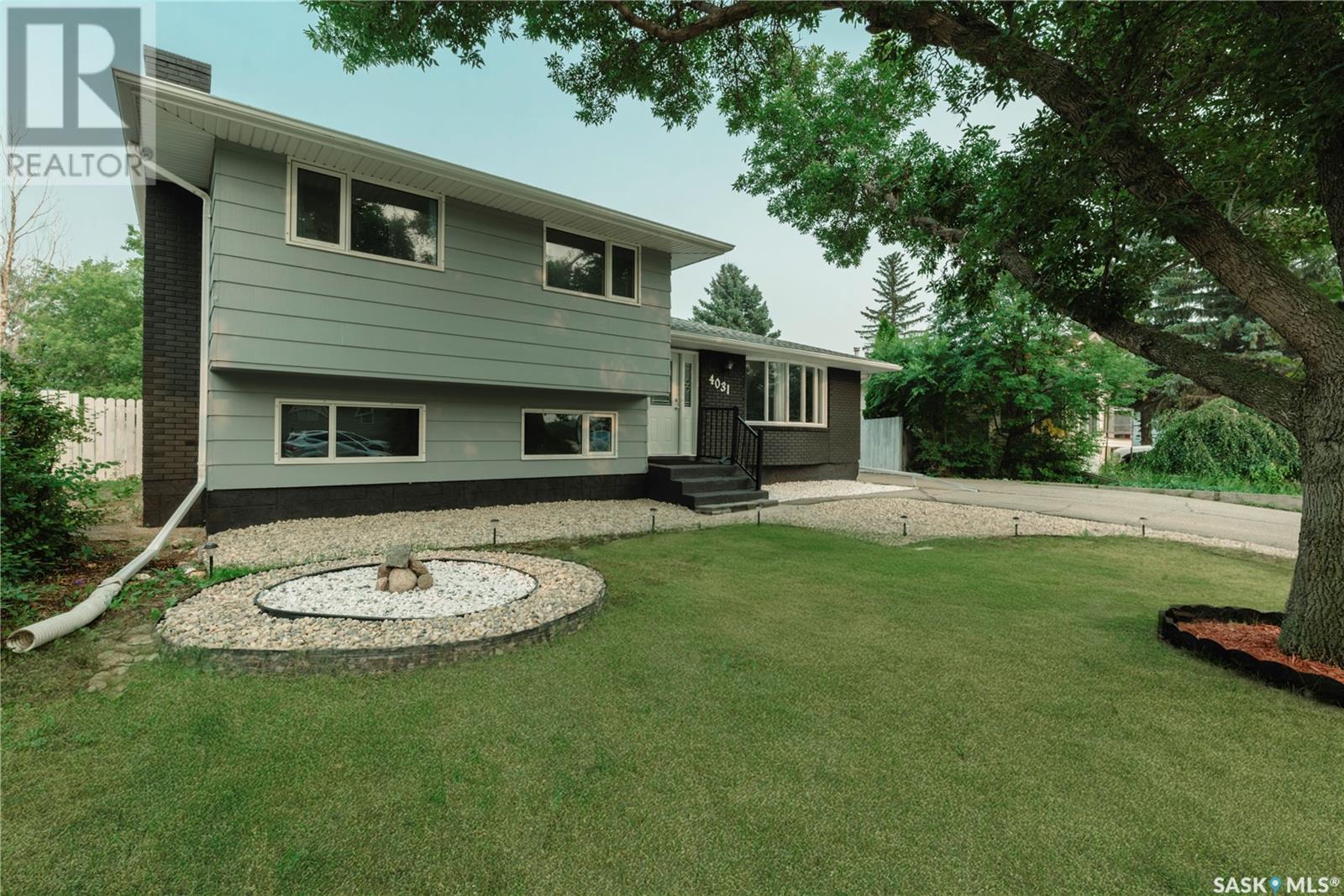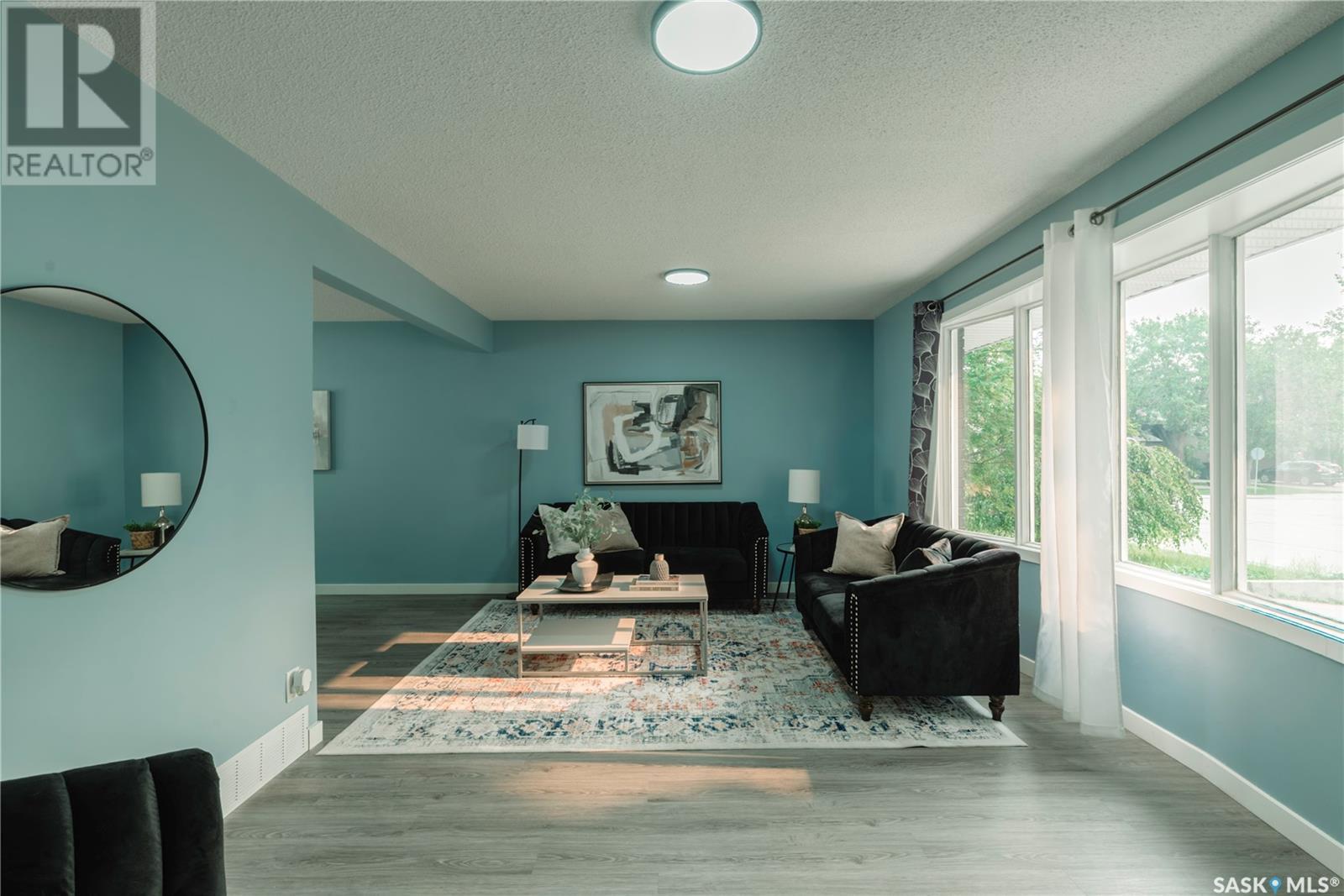4031 Pasqua Street Regina, Saskatchewan S4S 6C8
$439,900
Beautifully Renovated 4-Level Split in One of Regina's Most Sought-After Neighbourhoods Welcome to this fully renovated 4-level split home offering a perfect blend of space, functionality, and modern comfort. This solid and well-maintained property features a total of 4 bedrooms and 2 full bathrooms, ideal for growing families or multi-generational living. The main floor boasts a spacious living room, a dedicated dining area, and a generously sized kitchen with plenty of counter space – perfect for entertaining and everyday living. Upstairs on the second level, you'll find three good-sized bedrooms and a full bathroom, all thoughtfully updated and move-in ready. The lower level includes a fourth bedroom, another full bathroom, and a second living room – perfect as a guest suite, family retreat, or private space for older children. The fully finished basement offers a large recreational room and a utility area, providing extra space for hobbies, workouts, or storage. Outside, enjoy a beautifully landscaped backyard, complete with a large deck perfect for summer gatherings. The property also includes an oversized 2-car detached garage and ample extra parking for guests or recreational vehicles. Located in one of Regina’s most desirable and family-friendly neighbourhoods, this home offers unmatched value, space, and curb appeal. A truly solid home in excellent condition – ready for its next proud owners!... As per the Seller’s direction, all offers will be presented on 2025-07-14 at 5:00 PM (id:41462)
Open House
This property has open houses!
12:00 pm
Ends at:2:00 pm
Property Details
| MLS® Number | SK012424 |
| Property Type | Single Family |
| Neigbourhood | Albert Park |
| Features | Treed, Sump Pump |
| Structure | Deck |
Building
| Bathroom Total | 2 |
| Bedrooms Total | 4 |
| Appliances | Washer, Refrigerator, Dishwasher, Dryer, Garage Door Opener Remote(s), Hood Fan, Stove |
| Basement Development | Finished |
| Basement Type | Full (finished) |
| Constructed Date | 1974 |
| Construction Style Split Level | Split Level |
| Cooling Type | Central Air Conditioning, Window Air Conditioner |
| Fireplace Fuel | Gas |
| Fireplace Present | Yes |
| Fireplace Type | Conventional |
| Heating Fuel | Natural Gas |
| Heating Type | Forced Air |
| Size Interior | 1,792 Ft2 |
| Type | House |
Parking
| Detached Garage | |
| Parking Space(s) | 5 |
Land
| Acreage | No |
| Landscape Features | Lawn, Garden Area |
| Size Frontage | 60 Ft |
| Size Irregular | 5991.00 |
| Size Total | 5991 Sqft |
| Size Total Text | 5991 Sqft |
Rooms
| Level | Type | Length | Width | Dimensions |
|---|---|---|---|---|
| Second Level | Bedroom | 8'10 x 10'0 | ||
| Second Level | Bedroom | 9'8 x 11'8 | ||
| Second Level | Bedroom | 11'5 x 13'5 | ||
| Second Level | 4pc Bathroom | Measurements not available | ||
| Third Level | Family Room | 12'0 x 18'0 | ||
| Third Level | Bedroom | 9'7 x 12'7 | ||
| Third Level | 4pc Bathroom | Measurements not available | ||
| Basement | Other | 11'0 x 22'0 | ||
| Basement | Laundry Room | Measurements not available | ||
| Main Level | Living Room | 11'0 x 17'01 | ||
| Main Level | Dining Room | 8'3 x 13'0 | ||
| Main Level | Kitchen | 8'02 x 9'01 |
Contact Us
Contact us for more information

Sid Arora
Salesperson
4420 Albert Street
Regina, Saskatchewan S4S 6B4





























