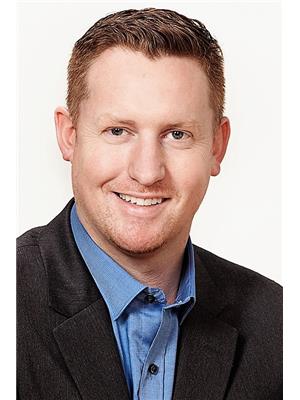403 Loeppky Avenue Dalmeny, Saskatchewan S0K 1E0
$464,464
Waterfront in Dalmeny?!? YES! Welcome to this stunning and bright 1,157 sq. ft. uniquely custom, one-of-a kind Ehrenburg built bungalow that perfectly blends style, comfort, and functionality. Featuring 4 spacious bedrooms and 3 full bathrooms, this home offers vaulted ceilings that create an airy, open feel throughout the main living area as well as a gas fireplace for those cozy winter nights. The kitchen showcases beautiful quartz countertops and seamlessly connects to a generous dining area and living room, making it perfect for entertaining. Step out onto the huge covered back deck and take in peaceful views of the pond and fountain—your own private oasis. The newly developed basement adds even more living space with a large family room, additional bedrooms, and a full bath, ideal for guests or growing families. You'll appreciate the oversized 26' x 26' insulated double attached garage—perfect for vehicles, storage, or a workshop. Every detail has been thoughtfully designed for comfort and quality living in this exceptional home. Don’t miss your chance to own this one-of-a-kind property! Offers will be presented at 6:00pm Monday, July 21... As per the Seller’s direction, all offers will be presented on 2025-07-21 at 6:00 PM (id:41462)
Property Details
| MLS® Number | SK012969 |
| Property Type | Single Family |
| Features | Sump Pump |
| Structure | Deck |
Building
| Bathroom Total | 3 |
| Bedrooms Total | 4 |
| Appliances | Washer, Refrigerator, Dishwasher, Dryer, Window Coverings, Garage Door Opener Remote(s), Stove |
| Architectural Style | Bungalow |
| Basement Development | Finished |
| Basement Type | Full (finished) |
| Constructed Date | 2021 |
| Fireplace Fuel | Gas |
| Fireplace Present | Yes |
| Fireplace Type | Conventional |
| Heating Fuel | Natural Gas |
| Heating Type | Forced Air |
| Stories Total | 1 |
| Size Interior | 1,157 Ft2 |
| Type | House |
Parking
| Attached Garage | |
| Gravel | |
| Parking Space(s) | 4 |
Land
| Acreage | No |
| Fence Type | Partially Fenced |
| Landscape Features | Lawn |
Rooms
| Level | Type | Length | Width | Dimensions |
|---|---|---|---|---|
| Basement | Bedroom | 12 ft ,9 in | 10 ft ,2 in | 12 ft ,9 in x 10 ft ,2 in |
| Basement | Bedroom | 12 ft ,9 in | 11 ft | 12 ft ,9 in x 11 ft |
| Basement | Family Room | 16 ft ,8 in | 13 ft ,8 in | 16 ft ,8 in x 13 ft ,8 in |
| Basement | 4pc Bathroom | x x x | ||
| Basement | Laundry Room | x x x | ||
| Main Level | Living Room | 18 ft | 13 ft | 18 ft x 13 ft |
| Main Level | Kitchen | 12 ft ,3 in | 10 ft ,6 in | 12 ft ,3 in x 10 ft ,6 in |
| Main Level | Dining Room | 11 ft ,6 in | 10 ft ,6 in | 11 ft ,6 in x 10 ft ,6 in |
| Main Level | Primary Bedroom | 12 ft ,11 in | 12 ft ,8 in | 12 ft ,11 in x 12 ft ,8 in |
| Main Level | Bedroom | 10 ft ,10 in | 9 ft ,3 in | 10 ft ,10 in x 9 ft ,3 in |
| Main Level | 4pc Bathroom | x x x | ||
| Main Level | 4pc Ensuite Bath | x x x |
Contact Us
Contact us for more information

Shawn P Murphy
Salesperson
(306) 244-5506
620 Heritage Lane
Saskatoon, Saskatchewan S7H 5P5


















































