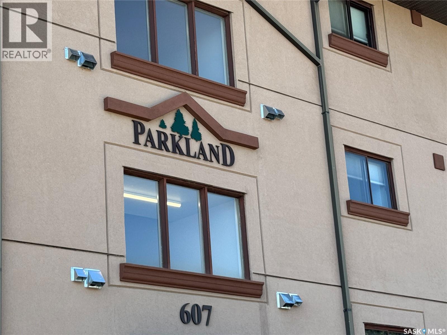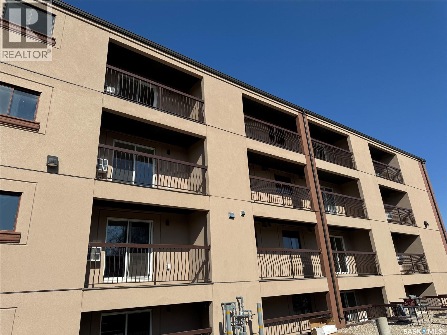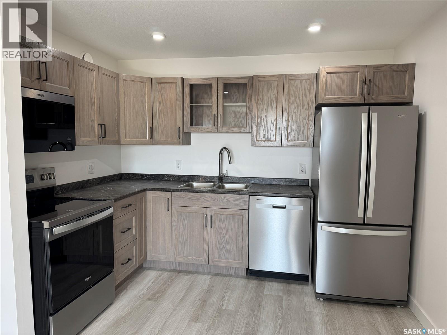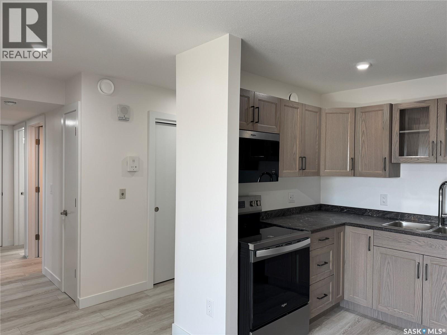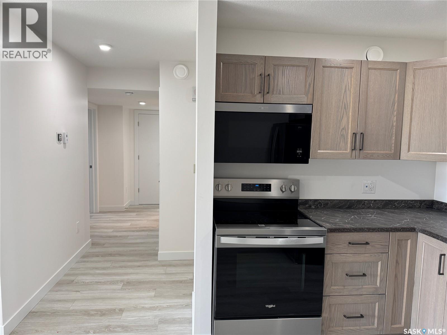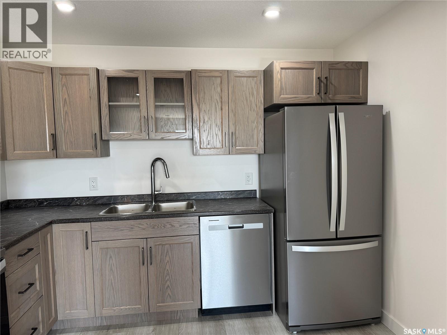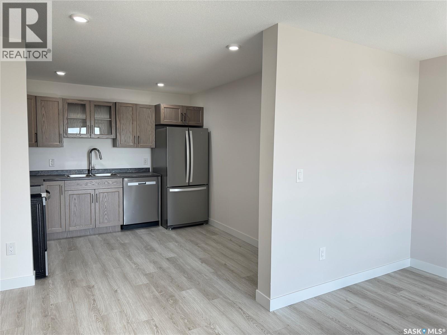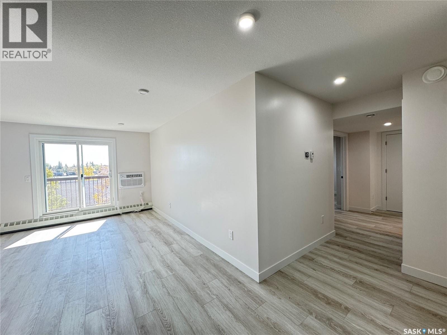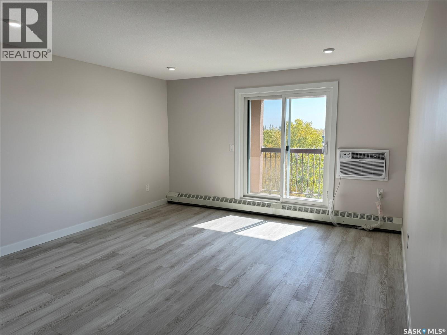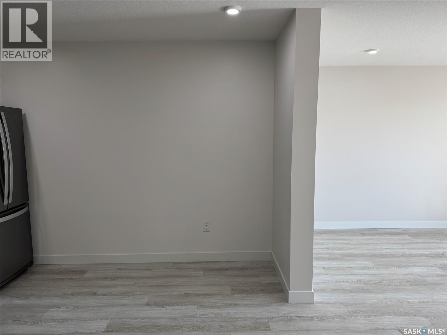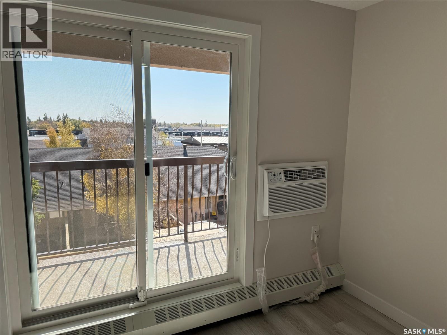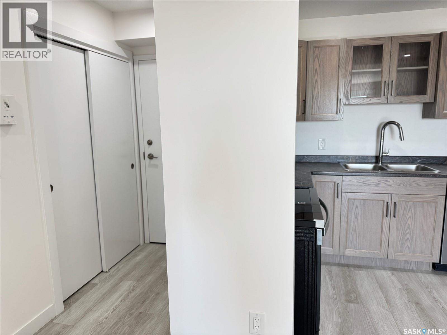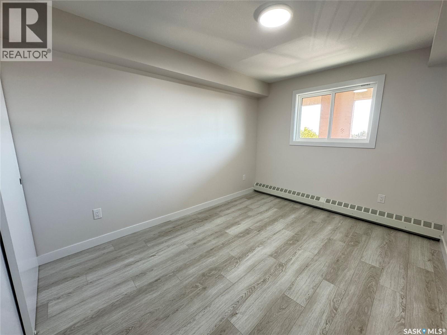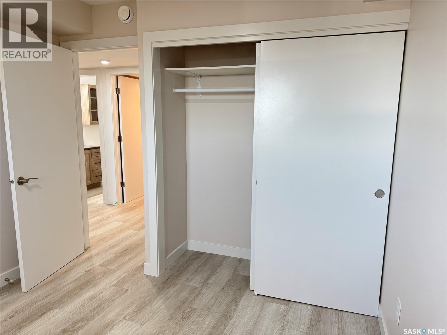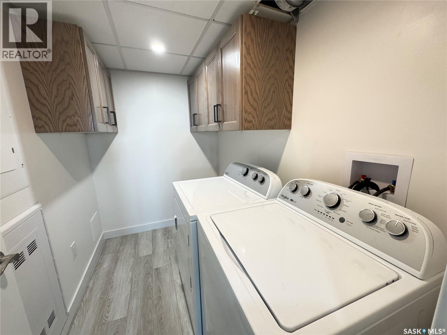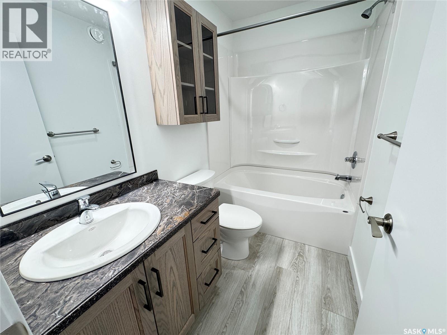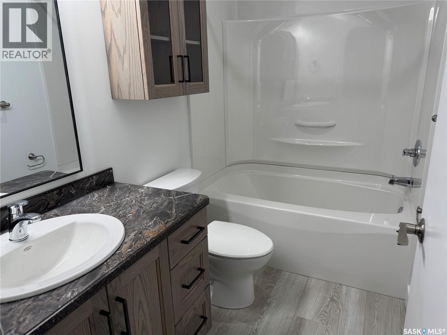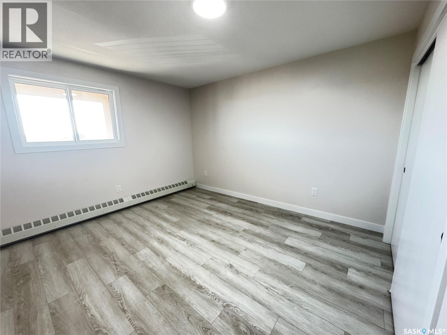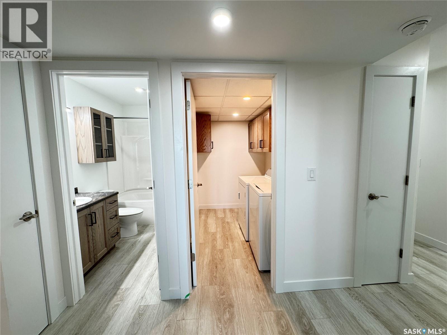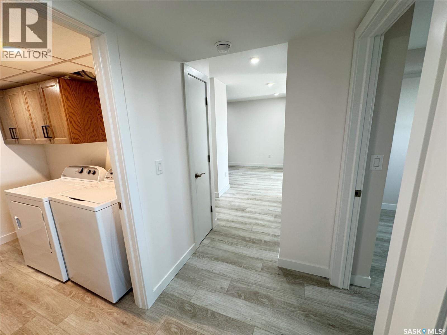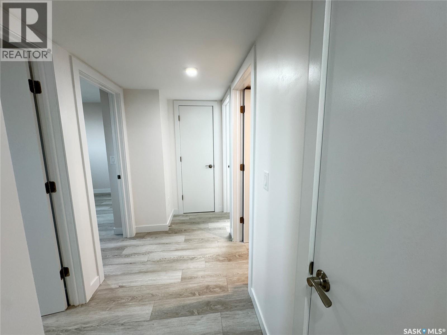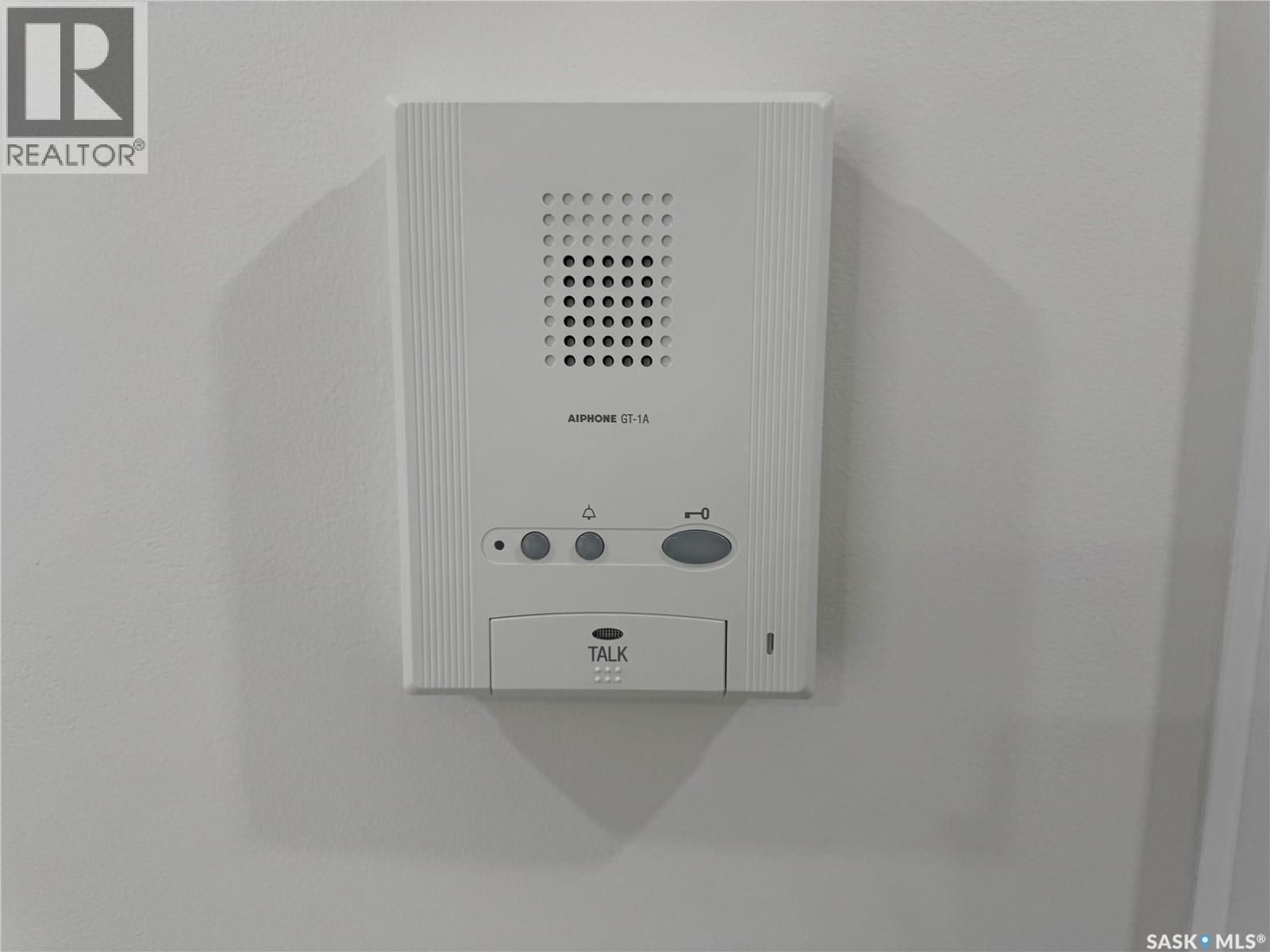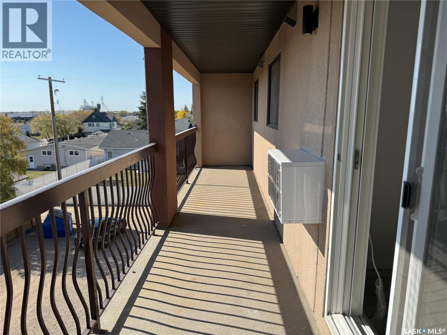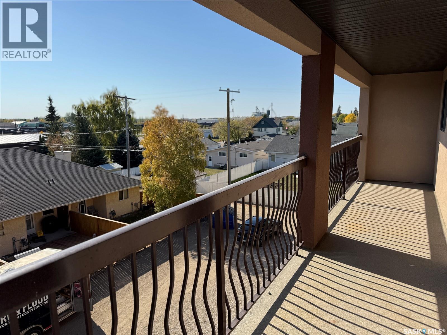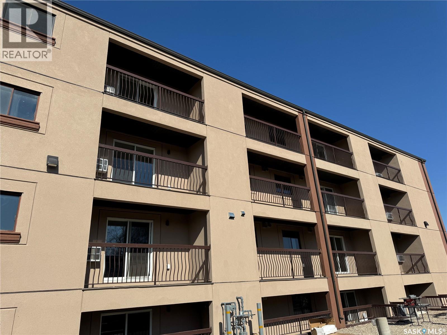403 607 10th Street Humboldt, Saskatchewan S0K 2A0
$189,000Maintenance,
$382 Monthly
Maintenance,
$382 MonthlyMiddle top floor unit #403 facing south with a 29 ft. x 4.5 ft. balcony!! Tasteful choices made throughout this 2 bedroom condo, enhancing the new and spacious rooms, the light colored laminate flows throughout and the kitchen/bathroom/laundry cabinetry accents the unit. Stainless steel kitchen appliances include dishwasher, fridge, stove and microwave hood fan. In-suite laundry with washer & dryer included, along with upper cabinets. Beautiful 4 pc. bathroom. Bedrooms are very spacious. Intercom in each unit to allow guests in and 1 electrified surface parking stall. Parkland Condominiums is downtown living, close to all amenities to enjoy only a short walk away! Buyer to have property taxes verified by the City of Humboldt. Call to view today! (id:41462)
Property Details
| MLS® Number | SK019433 |
| Property Type | Single Family |
| Community Features | Pets Not Allowed |
| Features | Balcony |
Building
| Bathroom Total | 1 |
| Bedrooms Total | 2 |
| Appliances | Washer, Refrigerator, Intercom, Dishwasher, Dryer, Microwave, Stove |
| Architectural Style | Low Rise |
| Constructed Date | 1983 |
| Cooling Type | Wall Unit |
| Heating Type | Baseboard Heaters, Hot Water |
| Size Interior | 872 Ft2 |
| Type | Apartment |
Parking
| Surfaced | 1 |
| Gravel | |
| Parking Space(s) | 1 |
Land
| Acreage | No |
Rooms
| Level | Type | Length | Width | Dimensions |
|---|---|---|---|---|
| Main Level | Living Room | 15 ft | 14 ft ,2 in | 15 ft x 14 ft ,2 in |
| Main Level | Kitchen/dining Room | 10 ft ,11 in | 11 ft ,10 in | 10 ft ,11 in x 11 ft ,10 in |
| Main Level | Primary Bedroom | 11 ft ,5 in | 12 ft ,9 in | 11 ft ,5 in x 12 ft ,9 in |
| Main Level | Bedroom | 9 ft ,8 in | 12 ft ,9 in | 9 ft ,8 in x 12 ft ,9 in |
| Main Level | 4pc Bathroom | 5 ft ,3 in | 8 ft | 5 ft ,3 in x 8 ft |
| Main Level | Laundry Room | 5 ft ,3 in | 8 ft ,2 in | 5 ft ,3 in x 8 ft ,2 in |
| Main Level | Foyer | 3 ft ,6 in | 7 ft ,1 in | 3 ft ,6 in x 7 ft ,1 in |
Contact Us
Contact us for more information
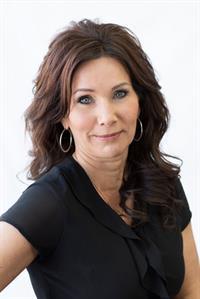
Bev Classen
Salesperson
714 Duchess Street
Saskatoon, Saskatchewan S7K 0R3



