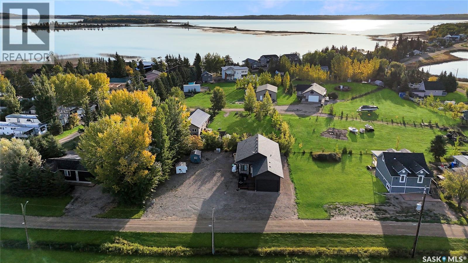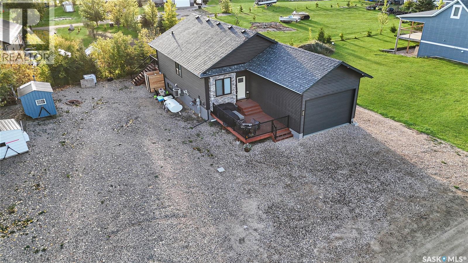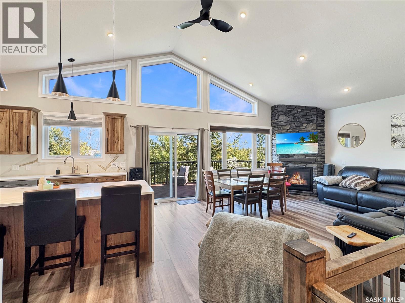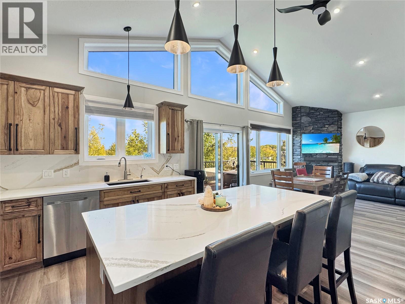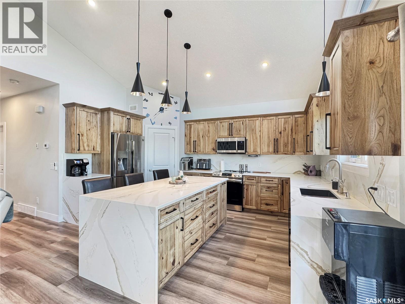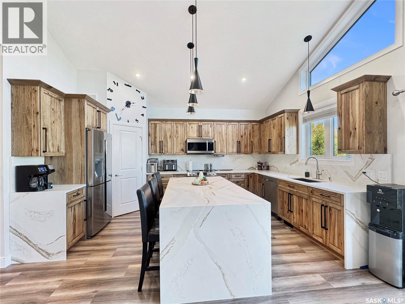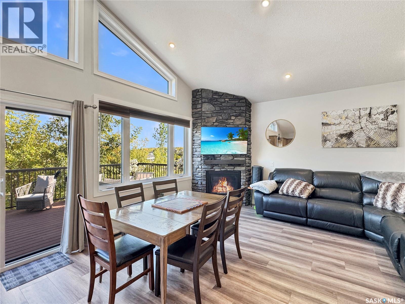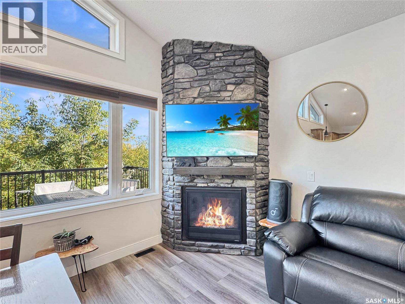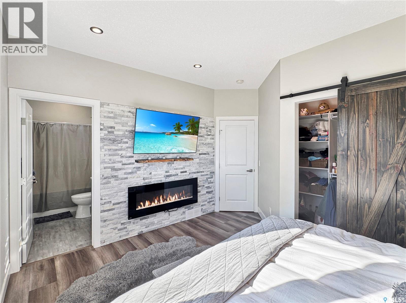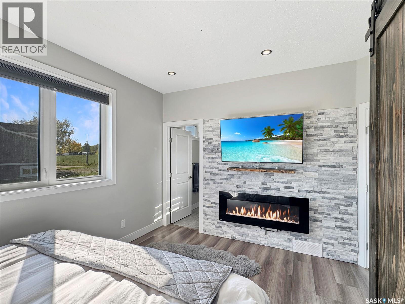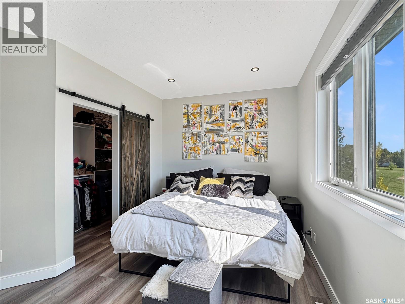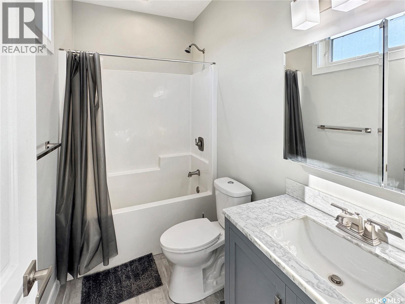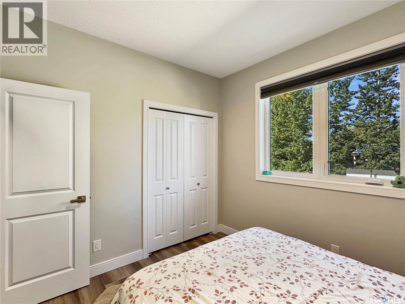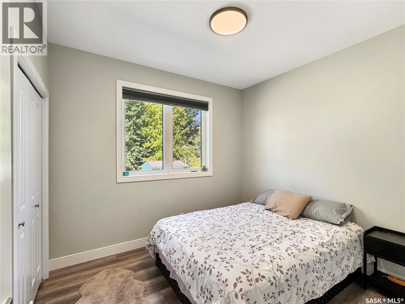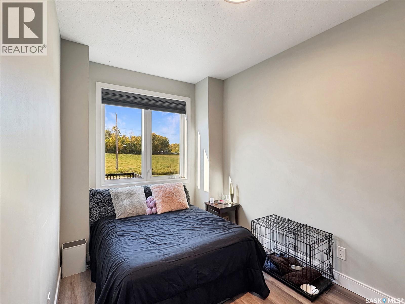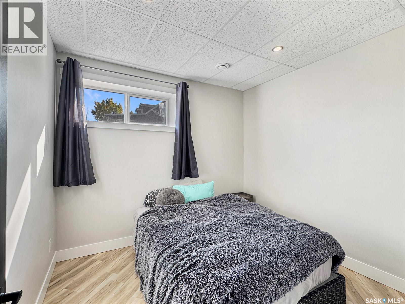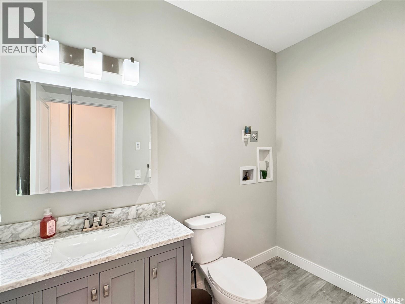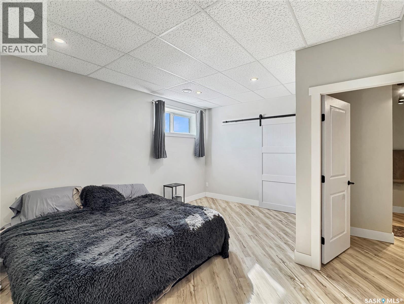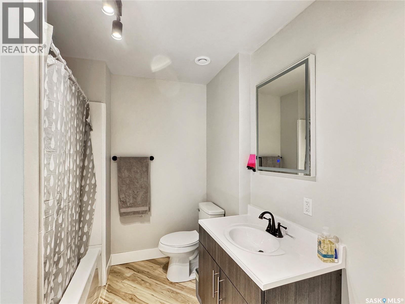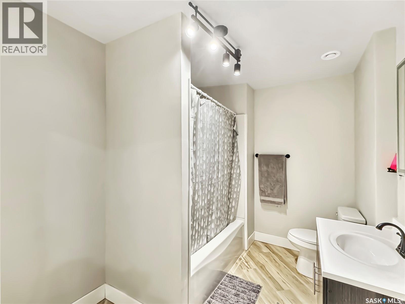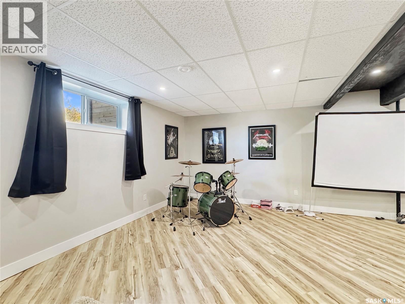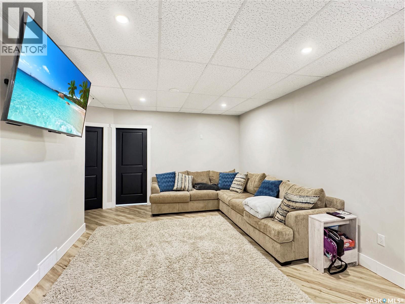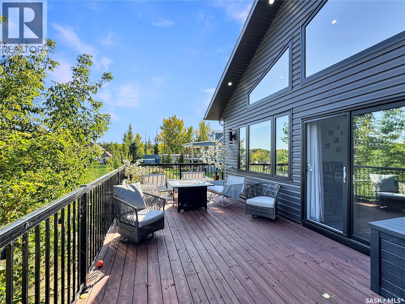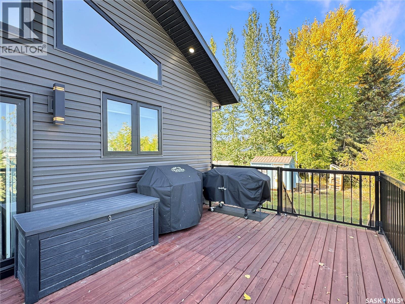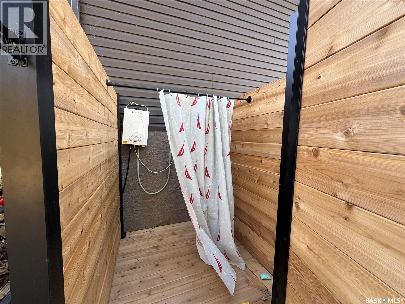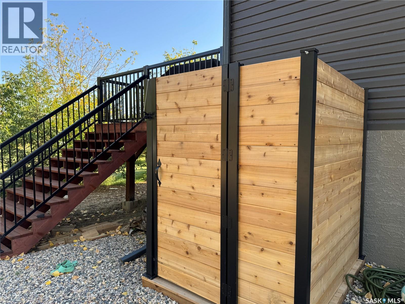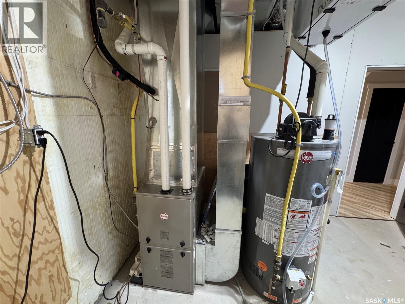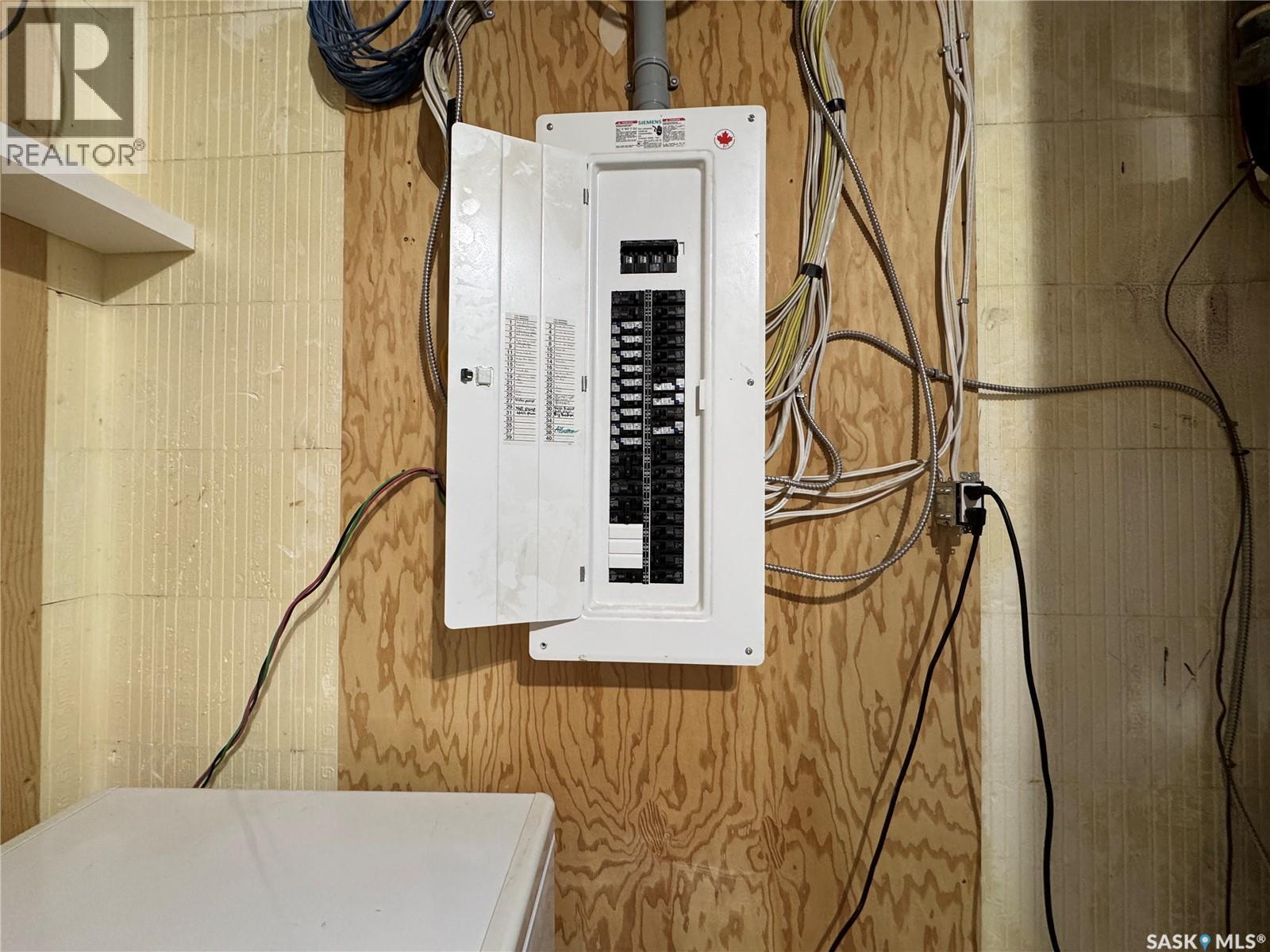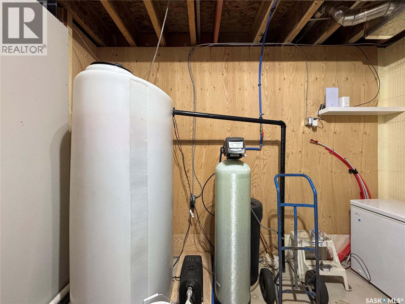403-404 Park Place Iroquois Lake, Saskatchewan S0J 2G0
$599,000
1358 Sq Ft 4-Season Bungalow – Iroquois Lake Just over an hour from Saskatoon and Prince Albert, this 1358 sq ft raised bungalow is a year-round retreat at beautiful Iroquois Lake. Known for its crystal-clear water, great fishing, and water sports, this lake is the perfect four-season destination—whether you’re paddleboarding in the summer or ice fishing in the winter. The home features 5 bedrooms and 3 bathrooms, with an open-concept main floor boasting vaulted ceilings, large windows that fill the space with natural light, a stone natural gas fireplace, and a well-appointed kitchen with a large pantry. The primary suite includes a walk-in closet, fireplace, and ensuite, while two additional bedrooms complete the main level. The fully developed ICF basement offers 9’ ceilings, 2 more bedrooms, a games room, and plenty of space for extra company. Utility features include a well, 300-gallon holding tank, 1500-gallon septic, reverse osmosis system, Starlink internet, and video monitoring. The attached garage provides 12’ ceilings for storage. Outdoor living shines with two large decks—perfect for morning coffee or evening wine. An adjoining lot is also included, ideally suited for a future cabin, a large shop for all your lake toys, or as an investment to resell. Located just steps from the lake and public beach, this property is an excellent opportunity to enjoy lake life in comfort and style. This could be your happy place. (id:41462)
Property Details
| MLS® Number | SK019422 |
| Property Type | Single Family |
| Neigbourhood | Iroquois Lake |
| Features | Treed, Sump Pump |
| Structure | Deck |
Building
| Bathroom Total | 3 |
| Bedrooms Total | 5 |
| Appliances | Refrigerator, Dishwasher, Microwave, Freezer, Window Coverings, Garage Door Opener Remote(s), Stove |
| Architectural Style | Raised Bungalow |
| Basement Development | Finished |
| Basement Type | Full (finished) |
| Constructed Date | 2022 |
| Cooling Type | Central Air Conditioning, Air Exchanger |
| Fireplace Fuel | Electric,gas |
| Fireplace Present | Yes |
| Fireplace Type | Conventional,conventional |
| Heating Fuel | Natural Gas |
| Heating Type | Forced Air |
| Stories Total | 1 |
| Size Interior | 1,358 Ft2 |
| Type | House |
Parking
| Attached Garage | |
| R V | |
| Gravel | |
| Parking Space(s) | 6 |
Land
| Acreage | No |
| Size Frontage | 16 Ft |
| Size Irregular | 0.12 |
| Size Total | 0.12 Ac |
| Size Total Text | 0.12 Ac |
Rooms
| Level | Type | Length | Width | Dimensions |
|---|---|---|---|---|
| Basement | Bedroom | 10 04 x 9 07 | ||
| Basement | Bedroom | 15 07 x 13 07 | ||
| Basement | 4pc Ensuite Bath | 10 07 x 7 09 | ||
| Basement | Other | 11 07 x 11 04 | ||
| Basement | Games Room | 27 11 x 15 08 | ||
| Basement | Other | 10 01 x 6 08 | ||
| Main Level | Foyer | 11 00 x 4 05 | ||
| Main Level | Bedroom | 13 03 x 9 04 | ||
| Main Level | Bedroom | 10 04 x 9 04 | ||
| Main Level | Mud Room | 6 07 x 5 02 | ||
| Main Level | Laundry Room | 8 10 x 5 00 | ||
| Main Level | Primary Bedroom | 14 09 x 13 06 | ||
| Main Level | 4pc Ensuite Bath | 8 08 x 5 00 | ||
| Main Level | Kitchen/dining Room | 30 10 x 15 07 |
Contact Us
Contact us for more information
Darren Lamotte
Salesperson
#211 - 220 20th St W
Saskatoon, Saskatchewan S7M 0W9



