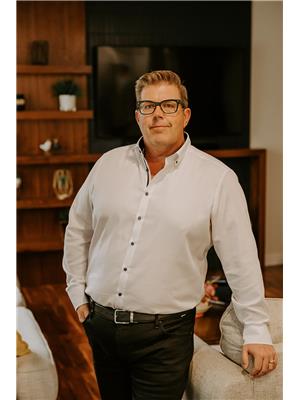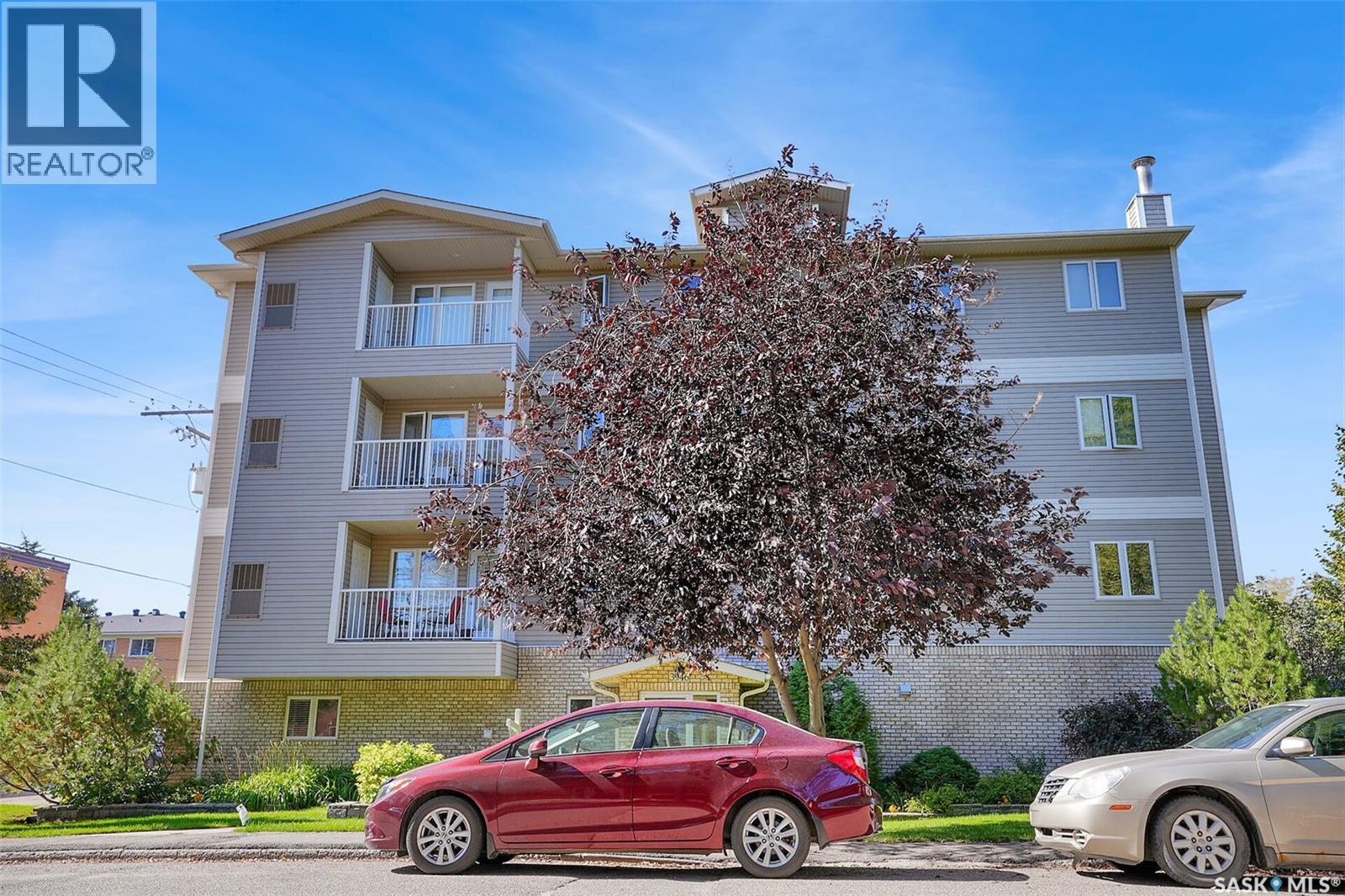403 3946 Robinson Street Regina, Saskatchewan S4S 3C8
$239,900Maintenance,
$335 Monthly
Maintenance,
$335 MonthlyWelcome to this very well cared for top floor corner unit 2 bed, 1 bath condo built by Fiorante Homes in the heart of Parliament Place. Easy walking distance to many south end amenities including restaurants, grocery stores, retail stores, and more. Generous size foyer welcomes you as you enter the unit. Kitchen space offers a good amount of wood cabinetry and cupboard space - newer appliances are included. Open concept living room and dining area are well lit with natural light. Garden door off the living room leads to a good size south facing balcony with a natural gas BBQ hook up. Great spot to enjoy a relaxing evening or a morning coffee. Primary bedroom features a walk in closet which is an added bonus! Additional bedroom and a 5 piece bath with separate bath and shower, and a dedicated laundry/utility/storage room complete the unit. Underground heated parking stall with an additional storage locker are also included. Condo also offers an amenities room, visitor parking, and allows small pets with board approval. This is a lovely building that is well cared for. (id:41462)
Property Details
| MLS® Number | SK019271 |
| Property Type | Single Family |
| Neigbourhood | Parliament Place |
| Community Features | Pets Allowed With Restrictions |
| Features | Elevator, Balcony |
Building
| Bathroom Total | 1 |
| Bedrooms Total | 2 |
| Amenities | Exercise Centre |
| Appliances | Washer, Refrigerator, Intercom, Dishwasher, Dryer, Microwave, Freezer, Garburator, Window Coverings, Garage Door Opener Remote(s), Stove |
| Architectural Style | Low Rise |
| Constructed Date | 2005 |
| Cooling Type | Central Air Conditioning |
| Heating Fuel | Natural Gas |
| Heating Type | Forced Air |
| Size Interior | 930 Ft2 |
| Type | Apartment |
Parking
| Underground | 1 |
| Other | |
| Heated Garage | |
| Parking Space(s) | 1 |
Land
| Acreage | No |
Rooms
| Level | Type | Length | Width | Dimensions |
|---|---|---|---|---|
| Main Level | Foyer | 4 ft ,11 in | 11 ft ,6 in | 4 ft ,11 in x 11 ft ,6 in |
| Main Level | Dining Room | 7 ft | 7 ft | 7 ft x 7 ft |
| Main Level | Living Room | 10 ft ,7 in | 17 ft | 10 ft ,7 in x 17 ft |
| Main Level | Kitchen | 8 ft ,2 in | 8 ft ,10 in | 8 ft ,2 in x 8 ft ,10 in |
| Main Level | Primary Bedroom | 10 ft ,8 in | 13 ft | 10 ft ,8 in x 13 ft |
| Main Level | Bedroom | 10 ft | 9 ft | 10 ft x 9 ft |
| Main Level | 5pc Bathroom | 7 ft | 11 ft ,6 in | 7 ft x 11 ft ,6 in |
| Main Level | Laundry Room | 6 ft ,3 in | 7 ft ,3 in | 6 ft ,3 in x 7 ft ,3 in |
Contact Us
Contact us for more information

Stacy Dreger
Salesperson
https://www.dregerrealty.com/
https://www.facebook.com/DregerRealtyTeam
https://www.instagram.com/dregerrealty/
https://www.linkedin.com/in/stacy-dreger-4167263a/
#3 - 1118 Broad Street
Regina, Saskatchewan S4R 1X8

Solomon Dreger
Salesperson
https://www.dregerrealty.com/
https://www.facebook.com/DregerRealtyTeam
https://www.instagram.com/dregerrealty/
#3 - 1118 Broad Street
Regina, Saskatchewan S4R 1X8





































