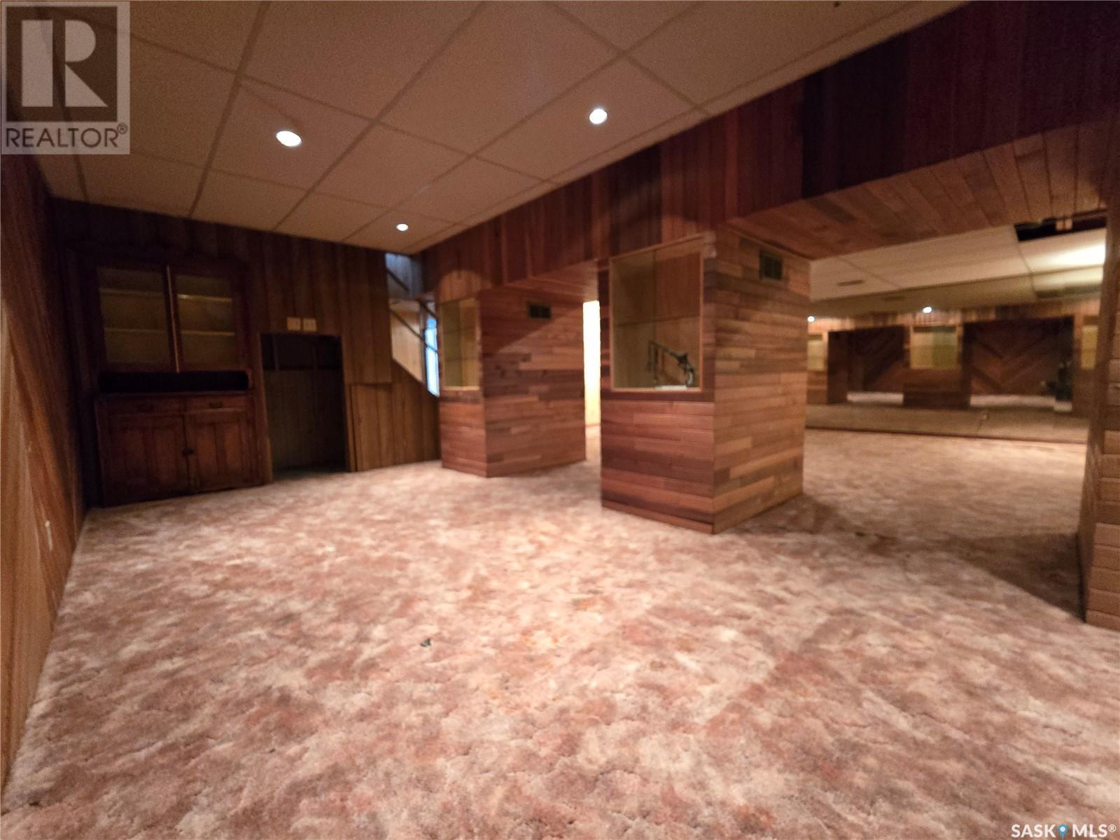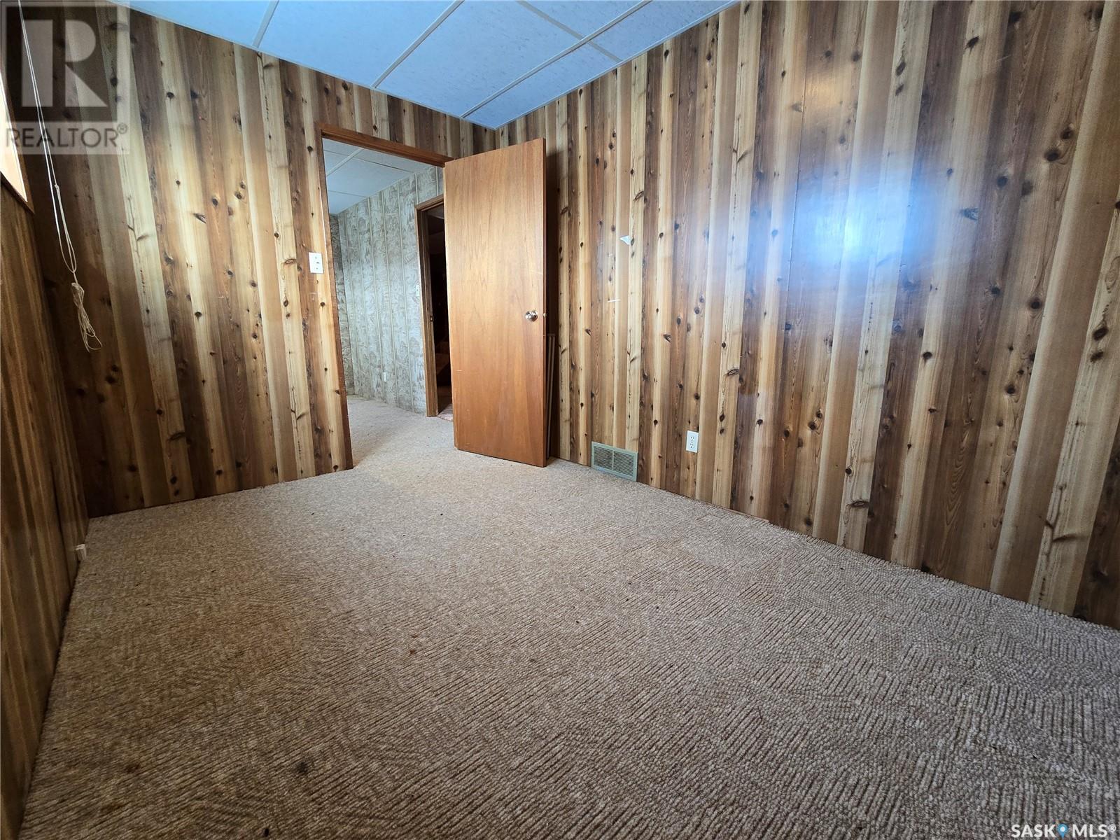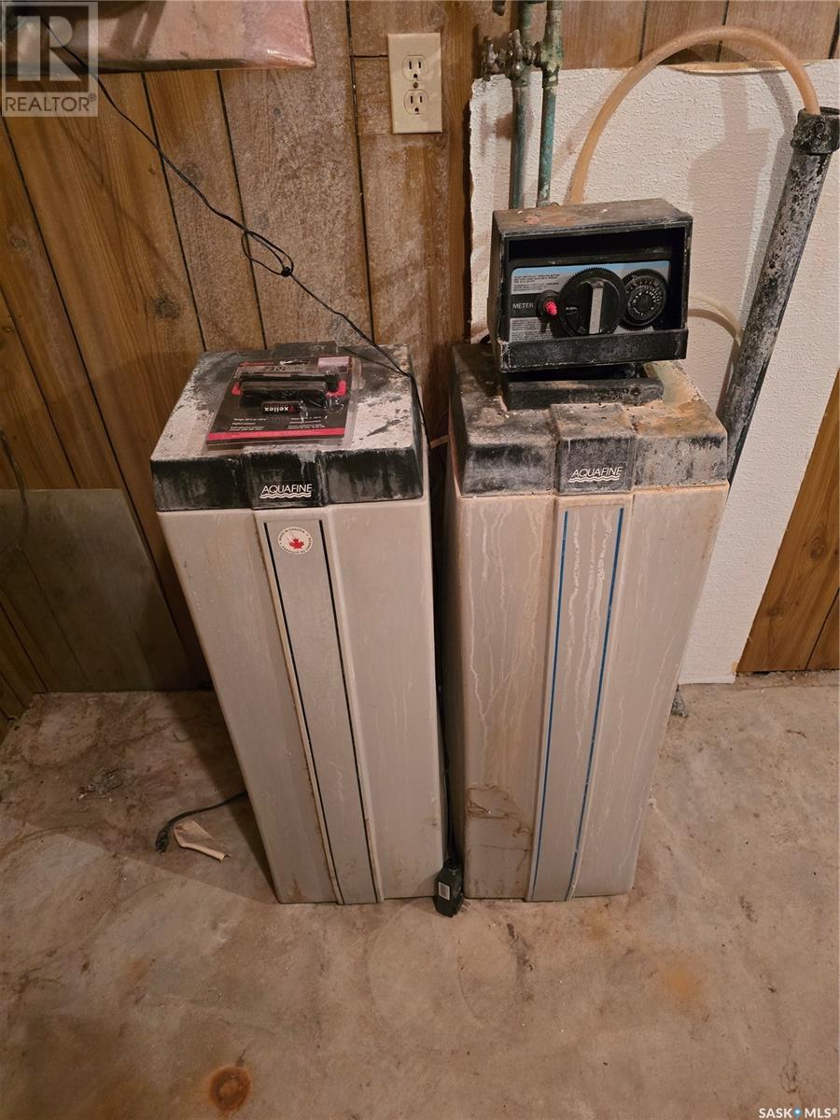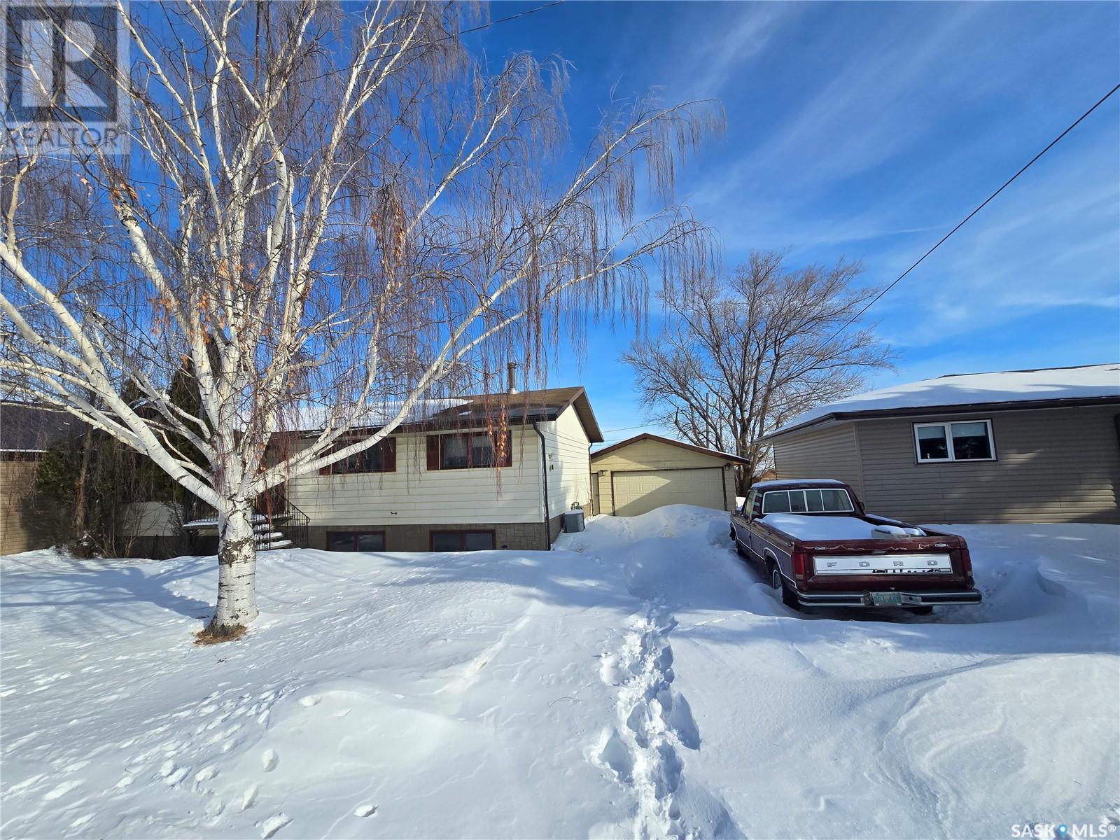403 2nd Street Chamberlain, Saskatchewan S0G 0R0
$160,000
Check out this 4 bed / 3 bath home boasting almost 1,300 sq.ft complete with a double detached garage! Located right on the edge of town backing onto the stunning valley - giving beautiful views! Heading inside you are greeted by a sunken living room with a beautiful wood fireplace! The spacious kitchen / dining area provides lots of space for family or entertaining and access to your back deck. The kitchen has lots of cabinets / counter space. Off the kitchen we have a main floor laundry room! Down the hall we find 2 good sized bedrooms and a 4 piece bathroom. As well we find a large primary bedroom with a 2 piece ensuite. Downstairs we have 2 large family/ rumpus areas that somewhat flow together. There is also a 3 piece bathroom, a den and a fourth bedroom. Finally we have a large storage room and utility room. Outside we find a large double garage (24'x24') and lots of off street parking. The backyard has a deck to overlook the valley. The town of Chamberlain is a bustling little town right along Highway 11 - it has gas stations, restaurants, a bar , ice cream shop and a few other local businesses. Located 30 minutes from Moose Jaw and 50 minutes from Regina. Reach out today to book your showing! (id:41462)
Property Details
| MLS® Number | SK996628 |
| Property Type | Single Family |
| Features | Treed, Rectangular |
| Structure | Deck |
Building
| Bathroom Total | 3 |
| Bedrooms Total | 4 |
| Architectural Style | Raised Bungalow |
| Basement Development | Partially Finished |
| Basement Type | Full (partially Finished) |
| Constructed Date | 1979 |
| Cooling Type | Central Air Conditioning |
| Fireplace Fuel | Wood |
| Fireplace Present | Yes |
| Fireplace Type | Conventional |
| Heating Fuel | Natural Gas |
| Heating Type | Forced Air |
| Stories Total | 1 |
| Size Interior | 1,284 Ft2 |
| Type | House |
Parking
| Detached Garage | |
| Gravel | |
| Parking Space(s) | 4 |
Land
| Acreage | No |
| Landscape Features | Lawn |
| Size Frontage | 72 Ft |
| Size Irregular | 8280.00 |
| Size Total | 8280 Sqft |
| Size Total Text | 8280 Sqft |
Rooms
| Level | Type | Length | Width | Dimensions |
|---|---|---|---|---|
| Basement | Family Room | 23'4" x 13'1" | ||
| Basement | Playroom | 20' x 9'1" | ||
| Basement | 3pc Bathroom | 7'11" x 4'7" | ||
| Basement | Den | 11'7" x 8' | ||
| Basement | Bedroom | 11'2" x 7'11" | ||
| Basement | Storage | 17'4" x 8'9" | ||
| Basement | Utility Room | 11'2" x 7'6" | ||
| Main Level | Living Room | 16'11" x 15'2" | ||
| Main Level | Kitchen | 11'4" x 9'2" | ||
| Main Level | Dining Room | 11'4" x 11'1" | ||
| Main Level | Laundry Room | 5'9" x 5'7" | ||
| Main Level | 4pc Bathroom | 8'10" x 5'1" | ||
| Main Level | Bedroom | 9'11" x 9'10" | ||
| Main Level | Bedroom | 12'3" x 9'10" | ||
| Main Level | Primary Bedroom | 13'8" x 11'4" | ||
| Main Level | 2pc Ensuite Bath | 6'10" x 3' |
Contact Us
Contact us for more information

Matt Brewer
Salesperson
https://www.royallepage.ca/en/agent/saskatchewan/regina/matthewbrewer/85712/
100-1911 E Truesdale Drive
Regina, Saskatchewan S4V 2N1






















































