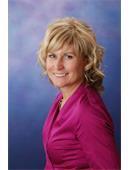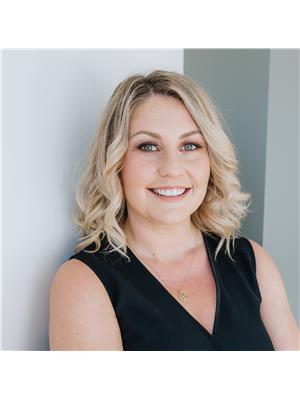403 1555 Paton Crescent Saskatoon, Saskatchewan S7W 0V5
$369,900Maintenance,
$408.85 Monthly
Maintenance,
$408.85 MonthlyWelcome to 1555 Paton Crescent, Unit 403, in the desirable Willowgrove community. This well-maintained 3-bedroom, 2.5-bath townhouse offers 1,265 sq ft of functional living space, plus a fully finished basement complete with a family room, laundry, and full 3-piece bathroom. The open-concept main floor features a modern kitchen with quartz countertops, island with pull outs, hardwood floors and bright living area with ample windows. The dining space is complete with garden doors leading to your own patio and green space. Upstairs you will find 3 bedrooms with an oversized primary bedroom and "Jack and Jill" bathroom. The single attached garage is insulated and boarded with direct entry adding to the home’s convenience. Enjoy the space of a detached home with the affordability of townhouse living—all in a prime Saskatoon location close to parks, schools, and amenities.... As per the Seller’s direction, all offers will be presented on 2025-07-13 at 5:00 PM (id:41462)
Property Details
| MLS® Number | SK012209 |
| Property Type | Single Family |
| Neigbourhood | Willowgrove |
| Community Features | Pets Allowed With Restrictions |
| Features | Sump Pump |
| Structure | Patio(s) |
Building
| Bathroom Total | 3 |
| Bedrooms Total | 3 |
| Appliances | Washer, Refrigerator, Dryer, Window Coverings, Garage Door Opener Remote(s), Central Vacuum - Roughed In, Stove |
| Basement Development | Finished |
| Basement Type | Full (finished) |
| Constructed Date | 2018 |
| Cooling Type | Central Air Conditioning, Air Exchanger |
| Heating Fuel | Natural Gas |
| Heating Type | Forced Air |
| Size Interior | 1,265 Ft2 |
| Type | Row / Townhouse |
Parking
| Attached Garage | |
| Other | |
| Parking Space(s) | 2 |
Land
| Acreage | No |
| Landscape Features | Lawn, Underground Sprinkler |
Rooms
| Level | Type | Length | Width | Dimensions |
|---|---|---|---|---|
| Second Level | Primary Bedroom | 13 ft ,6 in | 11 ft ,6 in | 13 ft ,6 in x 11 ft ,6 in |
| Second Level | Bedroom | 8 ft ,11 in | 11 ft | 8 ft ,11 in x 11 ft |
| Second Level | Bedroom | 8 ft ,10 in | 11 ft ,6 in | 8 ft ,10 in x 11 ft ,6 in |
| Second Level | 4pc Bathroom | x x x | ||
| Basement | Family Room | 13 ft ,10 in | 17 ft ,7 in | 13 ft ,10 in x 17 ft ,7 in |
| Basement | Laundry Room | x x x | ||
| Main Level | Kitchen | 7 ft ,8 in | 8 ft ,8 in | 7 ft ,8 in x 8 ft ,8 in |
| Main Level | Living Room | 13 ft ,9 in | 10 ft | 13 ft ,9 in x 10 ft |
| Main Level | Dining Room | 7 ft ,1 in | 8 ft | 7 ft ,1 in x 8 ft |
| Main Level | 2pc Bathroom | x x x |
Contact Us
Contact us for more information

Sharon Wingate
Salesperson
310 Wellman Lane - #210
Saskatoon, Saskatchewan S7T 0J1

Morgan Wingate
Salesperson
310 Wellman Lane - #210
Saskatoon, Saskatchewan S7T 0J1






















































