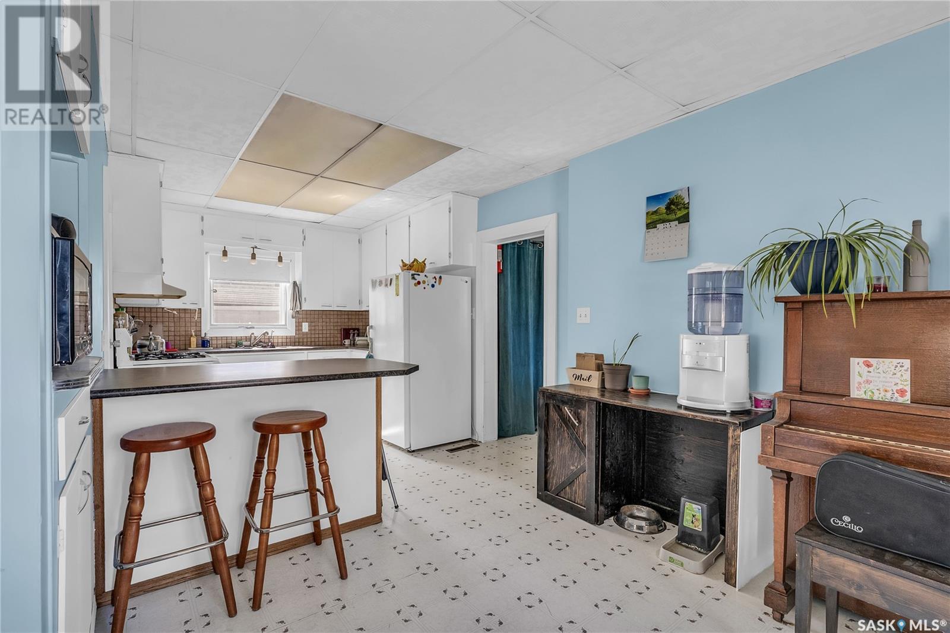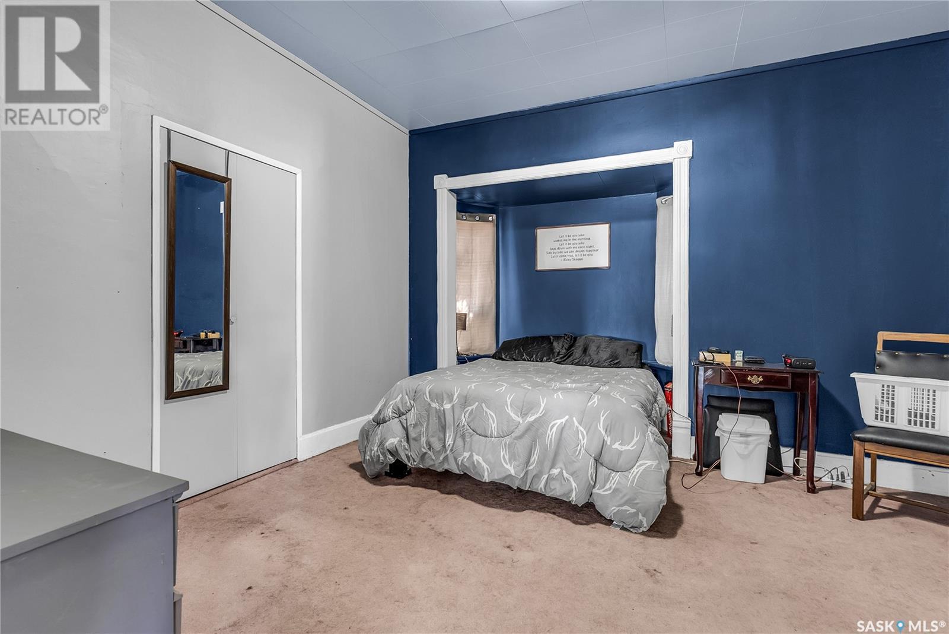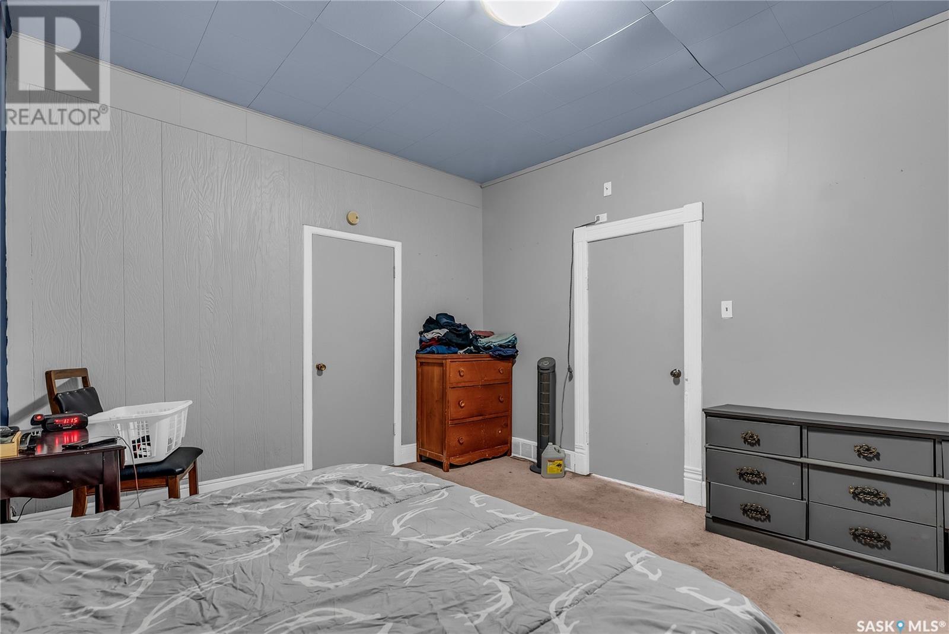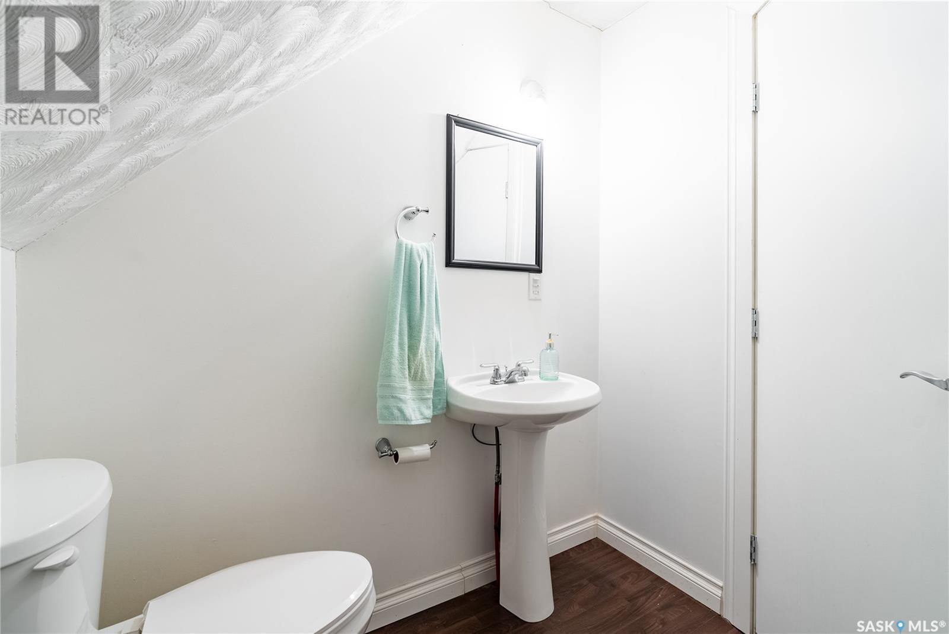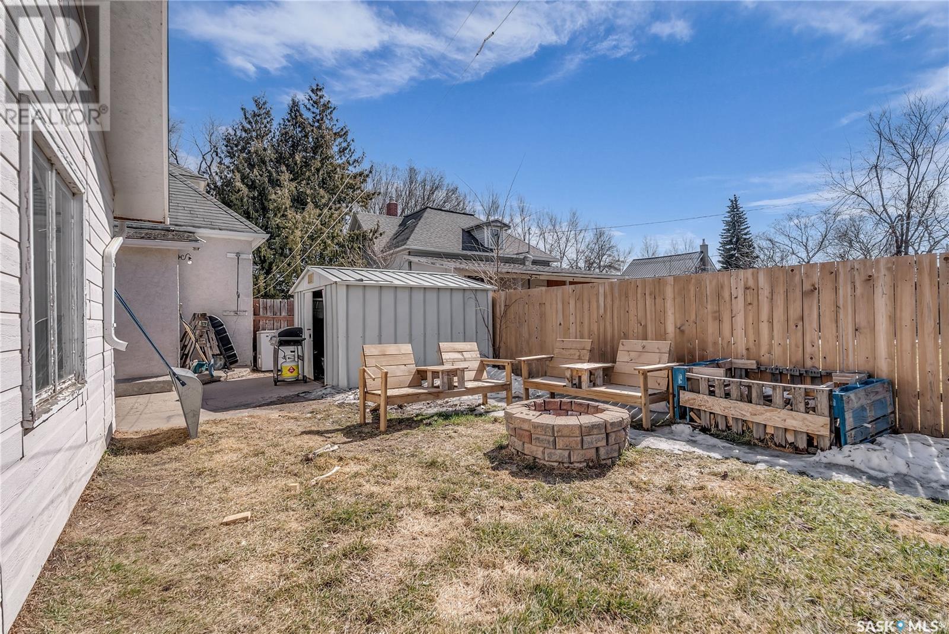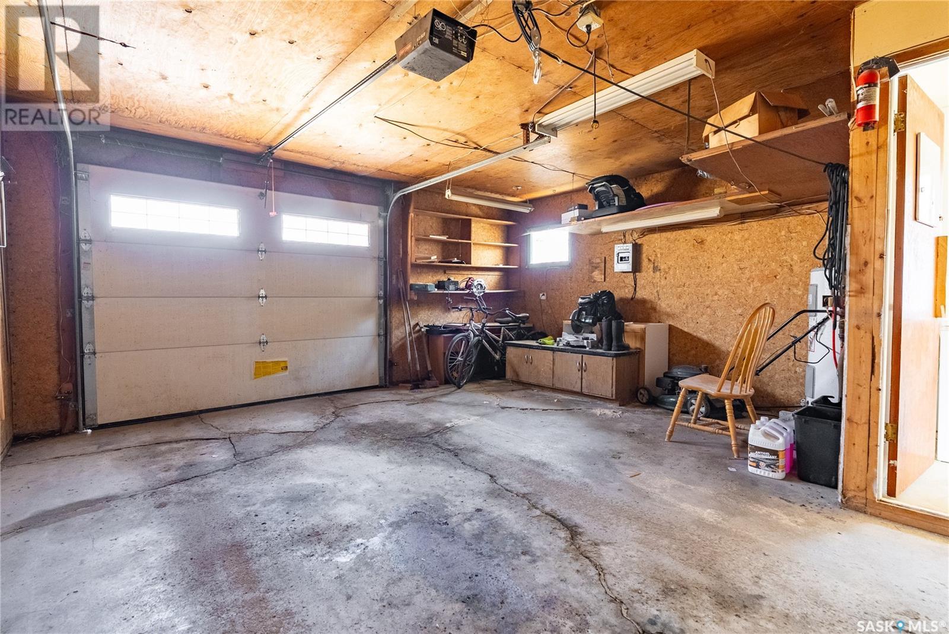3 Bedroom
2 Bathroom
1,379 ft2
Fireplace
Central Air Conditioning
Forced Air
Lawn
$199,900
Discover this charming 3-bedroom, 1.5-bathroom home on a private corner lot in the welcoming town of Rosthern. The main floor features a bright living room with a cozy natural gas fireplace, perfect for relaxing evenings. A U-shaped kitchen opens to the dining area, creating a functional layout for everyday living and entertaining. The primary bedroom is conveniently located on the main floor, while two additional bedrooms and a half bath are found upstairs. Step outside to enjoy a fully fenced backyard—ideal for kids, pets, or summer gatherings. The detached garage offers extra storage or workshop space. Located just a short drive from Saskatoon, Rosthern offers small-town living with big amenities. Enjoy a community pool, modern hockey and curling rink, and the stunning Valley Regional Park with its beautiful golf course. This is a wonderful opportunity to own a cozy, well-kept home in a vibrant and growing community. (id:41462)
Property Details
|
MLS® Number |
SK002476 |
|
Property Type |
Single Family |
|
Features |
Corner Site, Lane, Rectangular |
Building
|
Bathroom Total |
2 |
|
Bedrooms Total |
3 |
|
Appliances |
Washer, Refrigerator, Dryer, Stove |
|
Basement Development |
Unfinished |
|
Basement Type |
Partial (unfinished) |
|
Constructed Date |
1904 |
|
Cooling Type |
Central Air Conditioning |
|
Fireplace Fuel |
Gas |
|
Fireplace Present |
Yes |
|
Fireplace Type |
Conventional |
|
Heating Fuel |
Natural Gas |
|
Heating Type |
Forced Air |
|
Stories Total |
2 |
|
Size Interior |
1,379 Ft2 |
|
Type |
House |
Parking
|
Detached Garage | |
|
Parking Space(s) |
3 |
Land
|
Acreage |
No |
|
Fence Type |
Fence |
|
Landscape Features |
Lawn |
|
Size Frontage |
52 Ft |
|
Size Irregular |
6770.00 |
|
Size Total |
6770 Sqft |
|
Size Total Text |
6770 Sqft |
Rooms
| Level | Type | Length | Width | Dimensions |
|---|
|
Second Level |
Bedroom | | |
14'5 x 7' |
|
Second Level |
Bedroom | | |
9' x 12' |
|
Second Level |
2pc Bathroom | | |
5'5 x 6' |
|
Main Level |
Kitchen | | |
12' x 9'4 |
|
Main Level |
Dining Room | | |
9'9 x 13'5 |
|
Main Level |
Living Room | | |
20' x 13' |
|
Main Level |
Primary Bedroom | | |
13' x 11'7 |
|
Main Level |
4pc Bathroom | | |
6' x 8' |
|
Main Level |
Other | | |
6'8 x 12' |










