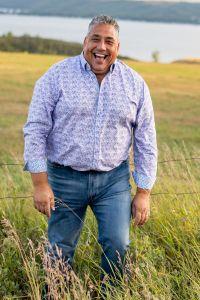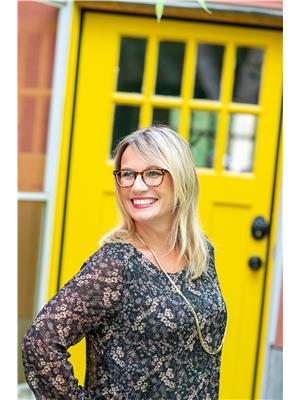402 Pasqua Lake Road North Qu'appelle Rm No. 187, Saskatchewan S0G 1S0
$549,999
This year-round lakefront home offers 50 feet of shoreline on scenic Pasqua Lake, with 1,831 sq. ft. of well-planned living space across two levels. Inside, you'll find two spacious bedrooms—each with its own private ensuite. The primary bedroom goes a step further with a 15' x 11' ensuite/dressing area that offers a touch of luxury and privacy. The modern kitchen is built for gatherings, featuring a strikingly large island and updated finishes. The open layout flows onto two outdoor spaces—a main-level deck and a second-story balcony—both redone with low-maintenance decking to maximize your time enjoying the view, not maintaining it. The single attached garage provides convenience, while the beautifully treed yard with established perennials adds to the property’s charm and curb appeal. Downstairs, the basement hosts the mechanical systems, including in-floor a boiler system, and a tidy storage area. NOW INCLUDES: the dock and boat lift! For your private tour, please reach out to your favorite local agent. (id:41462)
Property Details
| MLS® Number | SK011087 |
| Property Type | Single Family |
| Neigbourhood | Pasqua Lake |
| Features | Treed, Rectangular, Double Width Or More Driveway, Recreational |
| Structure | Deck |
| Water Front Type | Waterfront |
Building
| Bathroom Total | 3 |
| Bedrooms Total | 2 |
| Appliances | Washer, Refrigerator, Dishwasher, Dryer, Microwave, Freezer, Window Coverings, Storage Shed, Stove |
| Architectural Style | 2 Level |
| Basement Development | Partially Finished |
| Basement Features | Slab |
| Basement Type | Partial (partially Finished) |
| Constructed Date | 1969 |
| Fireplace Fuel | Electric,gas |
| Fireplace Present | Yes |
| Fireplace Type | Conventional,conventional |
| Heating Fuel | Natural Gas |
| Heating Type | Hot Water, In Floor Heating |
| Stories Total | 2 |
| Size Interior | 1,831 Ft2 |
| Type | House |
Parking
| Attached Garage | |
| Gravel | |
| Parking Space(s) | 5 |
Land
| Acreage | No |
| Fence Type | Partially Fenced |
| Landscape Features | Lawn |
| Size Frontage | 50 Ft |
| Size Irregular | 7840.00 |
| Size Total | 7840 Sqft |
| Size Total Text | 7840 Sqft |
Rooms
| Level | Type | Length | Width | Dimensions |
|---|---|---|---|---|
| Second Level | Bedroom | 14'8" x 9' | ||
| Second Level | Laundry Room | 6'10" x 7'5" | ||
| Second Level | 4pc Ensuite Bath | 7'7" x 6' | ||
| Second Level | Primary Bedroom | 13'11" x 12'11" | ||
| Second Level | 3pc Ensuite Bath | 11'10" x 15'10" | ||
| Second Level | Family Room | 13' x 9'9" | ||
| Main Level | 4pc Bathroom | 10'5" x 4'10" | ||
| Main Level | Foyer | 6'2" x 7'1" | ||
| Main Level | Other | 10'8" x 11'9" | ||
| Main Level | Kitchen | 17'9" x 13'10" | ||
| Main Level | Dining Room | 15'3" x 9'4" | ||
| Main Level | Family Room | 9'2" x 16'10" |
Contact Us
Contact us for more information

John Okolita
Branch Manager
https://authenticrealty.ca/
https://www.facebook.com/authenticrealty.ca
https://www.instagram.com/authenticrealty/
Po Box 1540 Suite A 504 Gran
Indian Head, Saskatchewan S0G 2K0

Elisha Demyen
Salesperson
https://authenticrealty.ca/
https://www.facebook.com/authenticrealty.ca
https://www.instagram.com/authenticrealty/
Po Box 1540 Suite A 504 Gran
Indian Head, Saskatchewan S0G 2K0













































