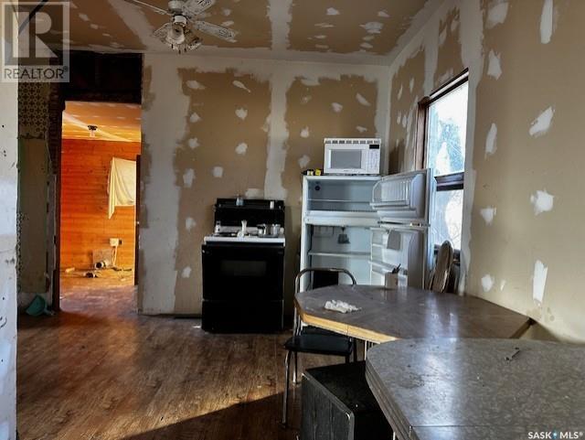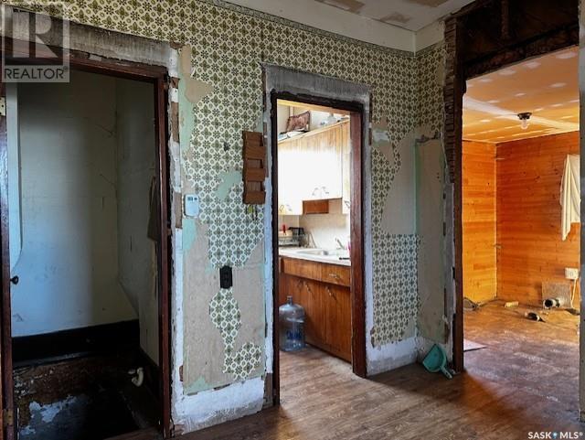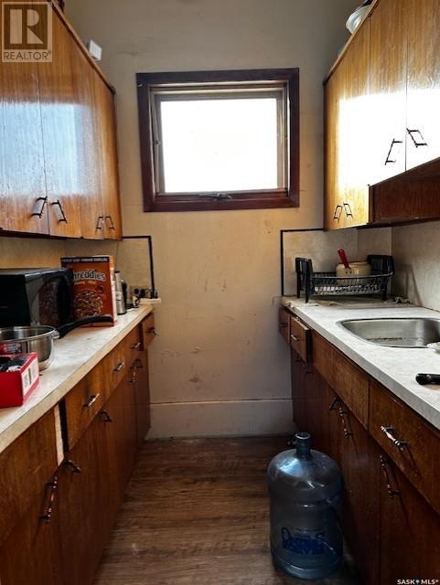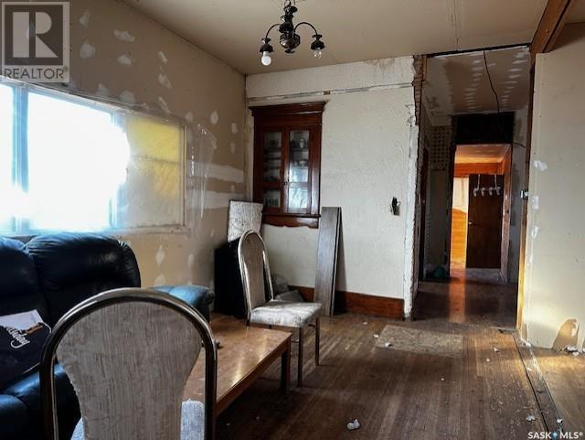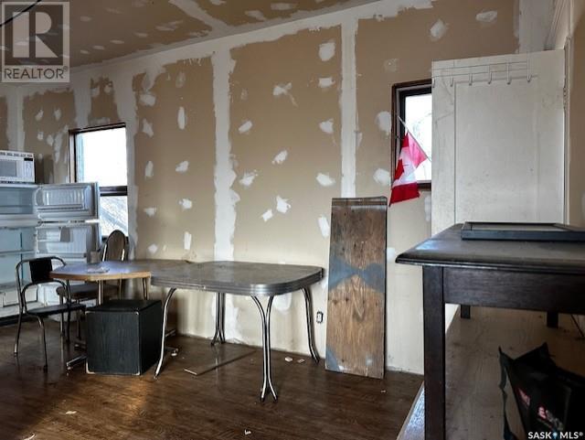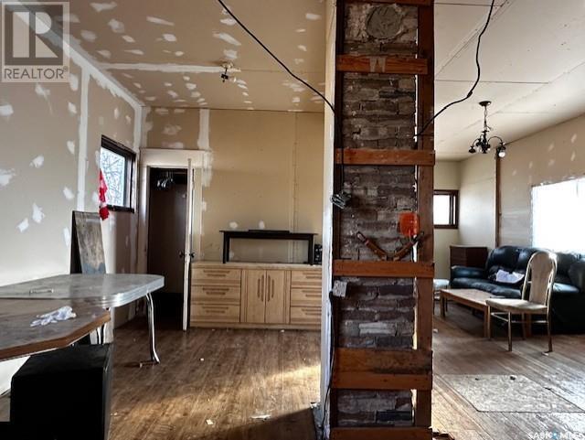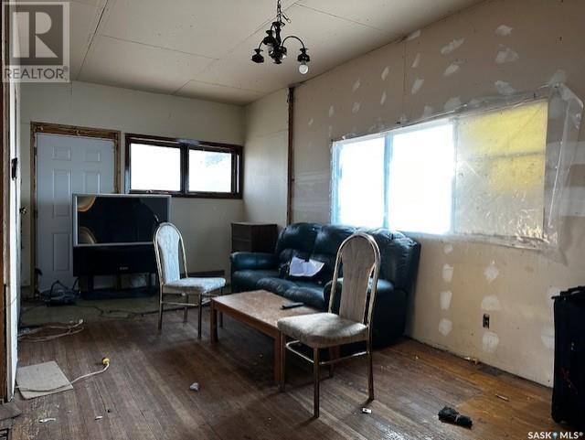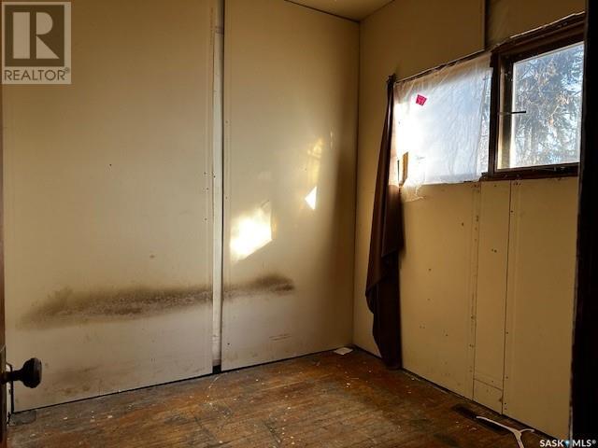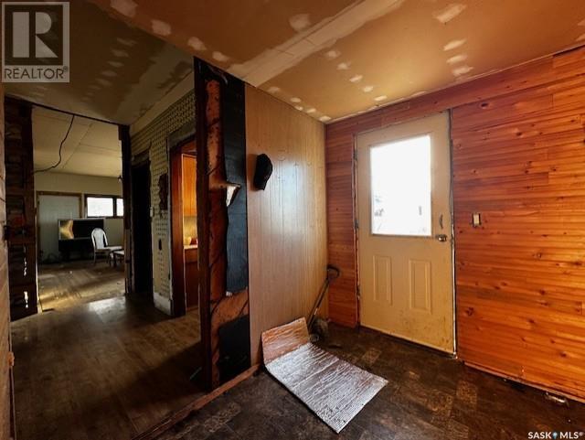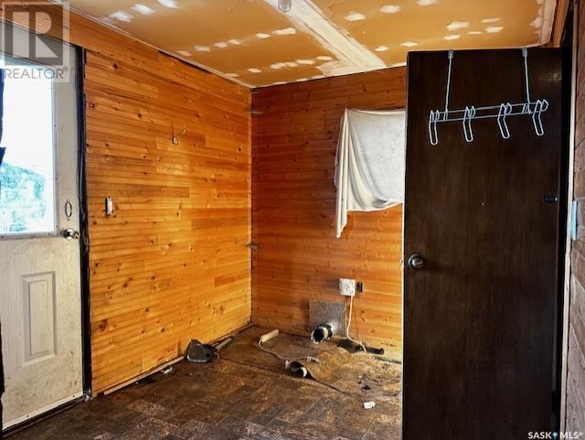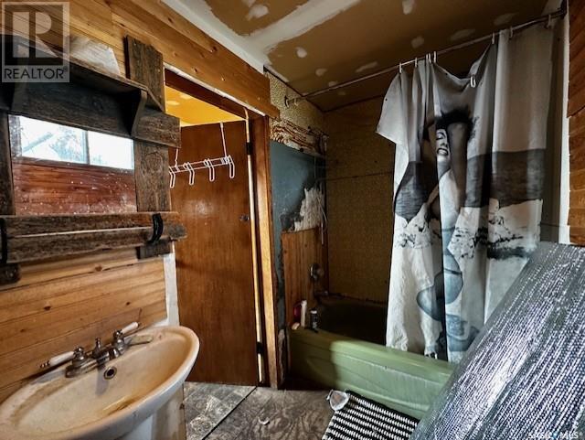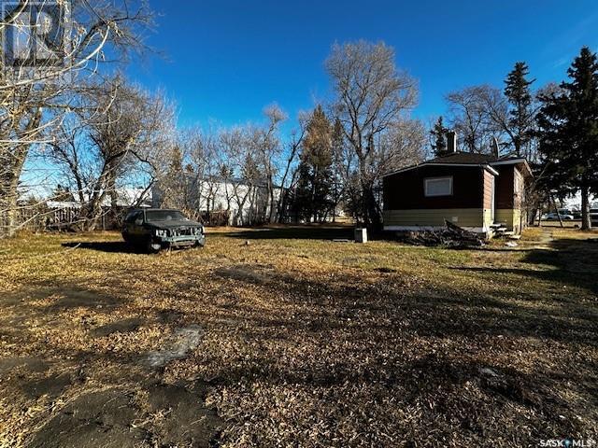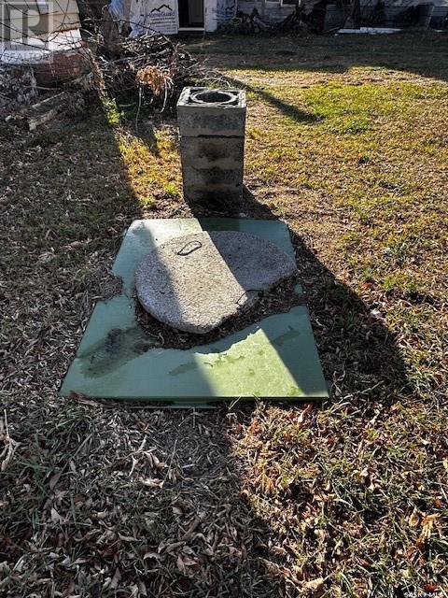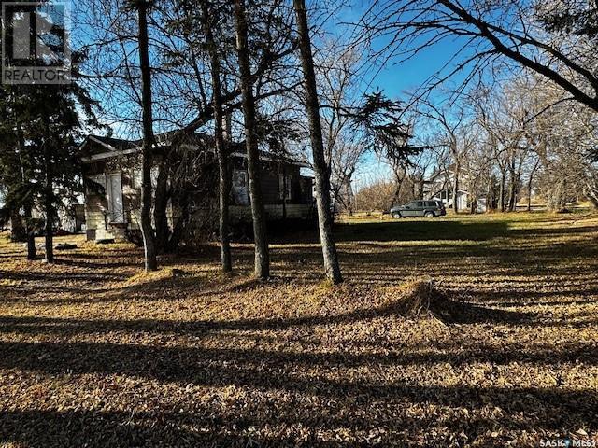402 Main Street Stanley Rm No. 215, Saskatchewan S0A 0S0
$19,500
Welcome to 402 Main Street in the Village of Duff, SK! This 1 bedroom, 1 bath bungalow offers 750 sq ft of main living space plus a 150 sq ft addition—giving you just the right amount of room to renovate and make it your own. Originally built in 1920, the home features some important updates, including a high-efficiency natural gas furnace and an electric water heater (both installed in 2022). A total of 4 lots of 25 ft x 120 each make up the 100 x 120 ft total lot size. This is a handyman special being sold “AS IS” as part of an estate and must be purchased with adjacent Main Street property SK002727, which includes a 1,200+ sq ft shop with Highway 10 frontage—perfect for projects or storage. Located on a quiet street in a small town a short drive (17 KM) from Melville, SK, this property package is ideal for someone looking for a great deal and who isn't afraid of some elbow grease. With a little imagination, there’s real potential here! Priced for a quick sale—don’t miss your chance to purchase both properties and start your next project. (id:41462)
Property Details
| MLS® Number | SK002728 |
| Property Type | Single Family |
| Neigbourhood | Duff |
| Features | Treed, Rectangular |
Building
| Bathroom Total | 1 |
| Bedrooms Total | 1 |
| Architectural Style | Bungalow |
| Basement Development | Unfinished |
| Basement Type | Partial, Crawl Space (unfinished) |
| Constructed Date | 1920 |
| Heating Fuel | Natural Gas |
| Heating Type | Forced Air |
| Stories Total | 1 |
| Size Interior | 750 Ft2 |
| Type | House |
Parking
| None | |
| Parking Space(s) | 2 |
Land
| Acreage | No |
| Landscape Features | Lawn |
| Size Frontage | 100 Ft |
| Size Irregular | 12000.00 |
| Size Total | 12000 Sqft |
| Size Total Text | 12000 Sqft |
Rooms
| Level | Type | Length | Width | Dimensions |
|---|---|---|---|---|
| Main Level | Other | 9 ft ,8 in | 8 ft | 9 ft ,8 in x 8 ft |
| Main Level | 4pc Bathroom | 9 ft ,8 in | 4 ft ,11 in | 9 ft ,8 in x 4 ft ,11 in |
| Main Level | Kitchen | 12 ft ,5 in | 9 ft ,6 in | 12 ft ,5 in x 9 ft ,6 in |
| Main Level | Dining Nook | 6 ft ,1 in | 6 ft | 6 ft ,1 in x 6 ft |
| Main Level | Dining Room | 12 ft ,5 in | 7 ft ,2 in | 12 ft ,5 in x 7 ft ,2 in |
| Main Level | Living Room | 19 ft | 9 ft ,8 in | 19 ft x 9 ft ,8 in |
| Main Level | Bedroom | 8 ft ,7 in | 8 ft ,2 in | 8 ft ,7 in x 8 ft ,2 in |
Contact Us
Contact us for more information

Lisa Kirkwood
Salesperson
32 Smith Street West
Yorkton, Saskatchewan S3N 3X5




