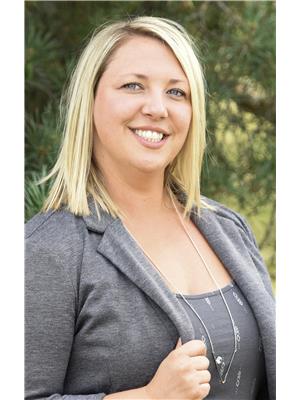402 Crawford Avenue E Melfort, Saskatchewan S0E 1A0
$279,500
Located on a corner lot, this property features a 1210 sq.ft. bungalow with a double detached garage (26'x22). The foundation was built 1994 and the bungalow was built 1983 and moved onto foundation. The garage was built 1994. Entering the rear of home, you have a spacious entry that leads you to main floor laundry room shared with a two piece bath. The kitchen and eat in dining provides ample cabinet and prep area with counter tops and sink/faucets recently replaced. Kitchen includes fridge, stove, bi dishwasher, microwave/fan. The living room is large, creating room to stretch out and relax! There are two spacious bedrooms on the main floor along with a full bath. The basement is finished with a large rec room, 2 dens, three piece bathrooms and storage room. Exterior of home was renovated with windows being replaced in 2008, exterior siding, rock imitation and doors in 2013, shingles on house and garage in 2014 and fence in 2018. Other notable features include: central air, washer/dryer, sauna, air exchanger (replaced 2021) and water heater (replaced approx 2023). (id:41462)
Property Details
| MLS® Number | SK010877 |
| Property Type | Single Family |
| Features | Treed, Corner Site, Lane, Rectangular, Double Width Or More Driveway |
| Structure | Deck |
Building
| Bathroom Total | 3 |
| Bedrooms Total | 2 |
| Appliances | Washer, Refrigerator, Dishwasher, Dryer, Microwave, Window Coverings, Storage Shed, Stove |
| Architectural Style | Bungalow |
| Basement Development | Finished |
| Basement Type | Full (finished) |
| Constructed Date | 1983 |
| Cooling Type | Central Air Conditioning, Air Exchanger |
| Heating Fuel | Natural Gas |
| Heating Type | Forced Air |
| Stories Total | 1 |
| Size Interior | 1,210 Ft2 |
| Type | House |
Parking
| Detached Garage | |
| Parking Space(s) | 4 |
Land
| Acreage | No |
| Fence Type | Partially Fenced |
| Landscape Features | Lawn |
| Size Frontage | 50 Ft |
| Size Irregular | 6250.00 |
| Size Total | 6250 Sqft |
| Size Total Text | 6250 Sqft |
Rooms
| Level | Type | Length | Width | Dimensions |
|---|---|---|---|---|
| Basement | Storage | 8'5" x 16' | ||
| Basement | Family Room | 16'2" x 6' | ||
| Basement | Other | 16'5" x 9'10" | ||
| Basement | 3pc Bathroom | 7' x 11'5" | ||
| Basement | Den | 5'6" x 9'11" | ||
| Basement | Den | 14'9" x 9'11" | ||
| Basement | Other | 18' x 7'5" | ||
| Main Level | Kitchen/dining Room | 14'6" x 12'7" | ||
| Main Level | Laundry Room | 7'9" x 8'6" | ||
| Main Level | Living Room | 13' x 19'9" | ||
| Main Level | 4pc Bathroom | 4'11" x 9' | ||
| Main Level | Primary Bedroom | 12'8" x 11'9" | ||
| Main Level | Bedroom | 10'3" x 10'3" |
Contact Us
Contact us for more information

Joline Ozeroff
Associate Broker
102 Burrows Ave East
Melfort, Saskatchewan S0E 1A0













































