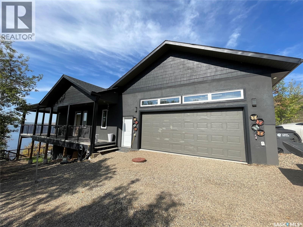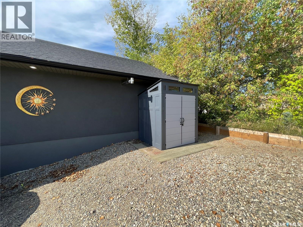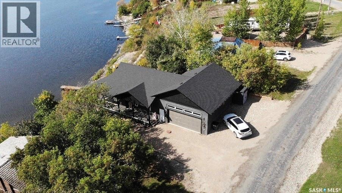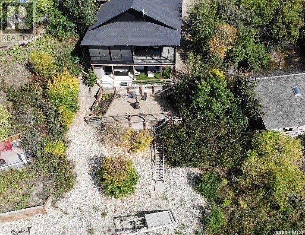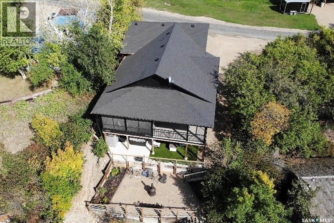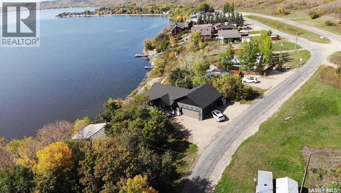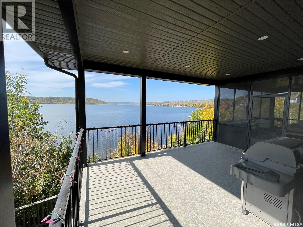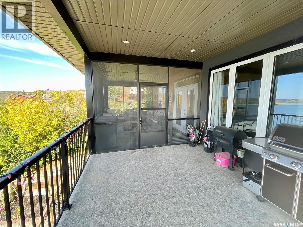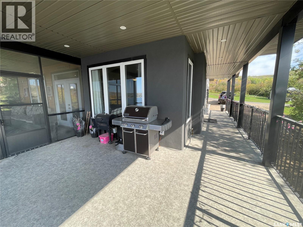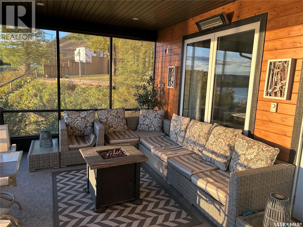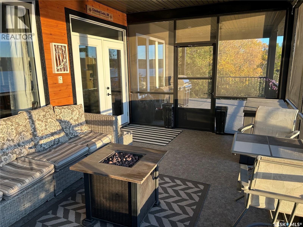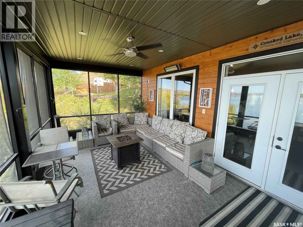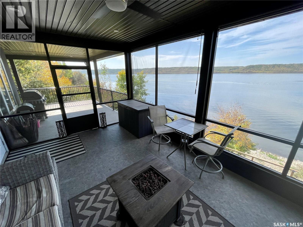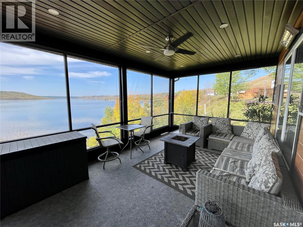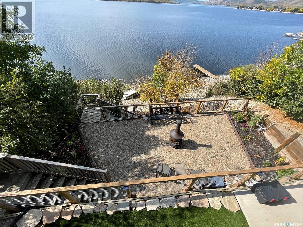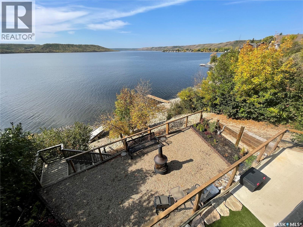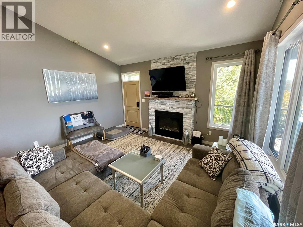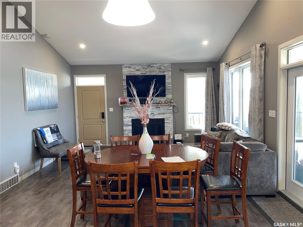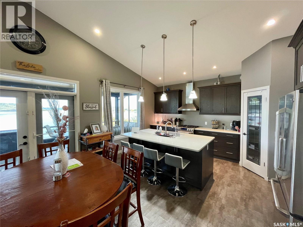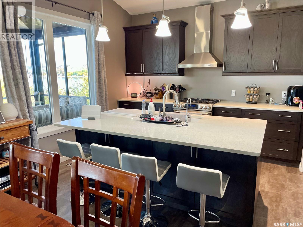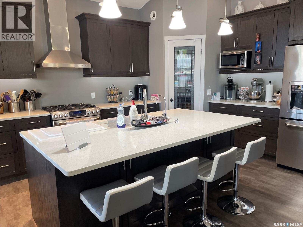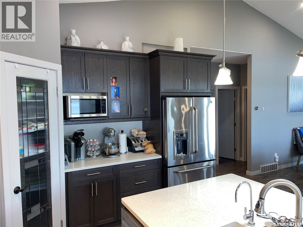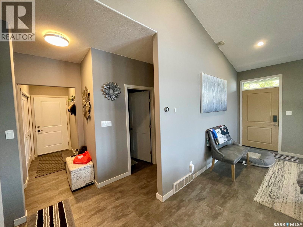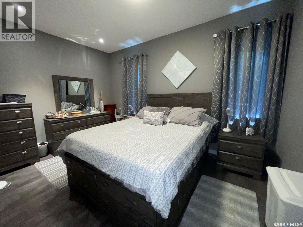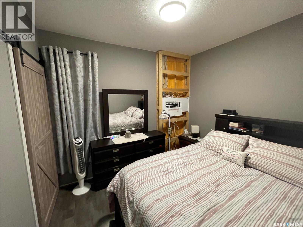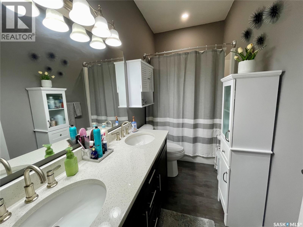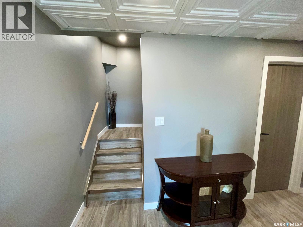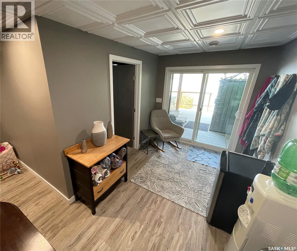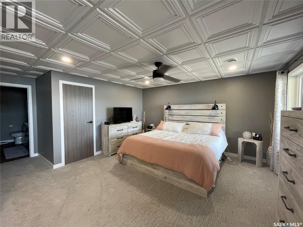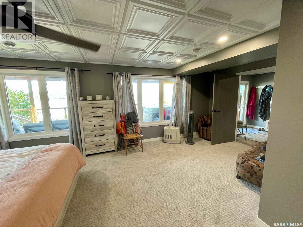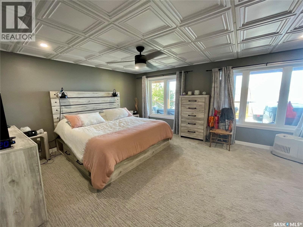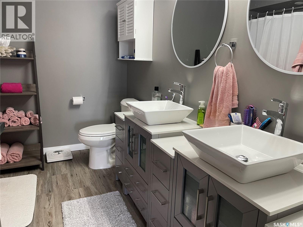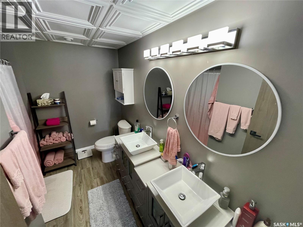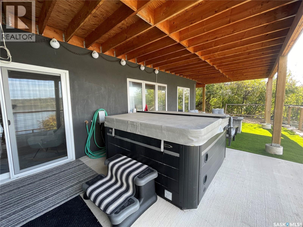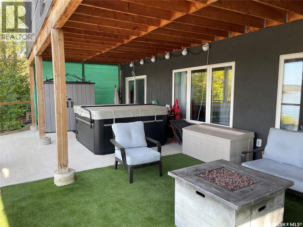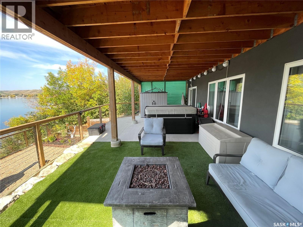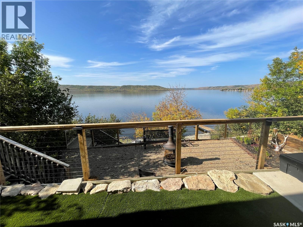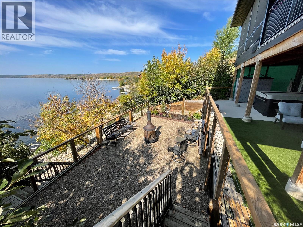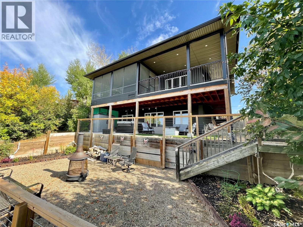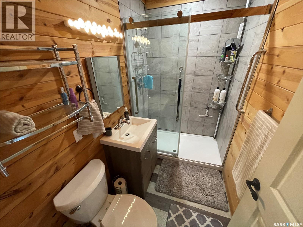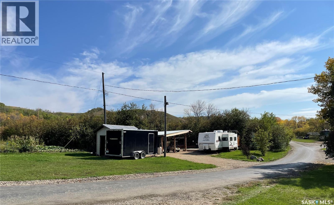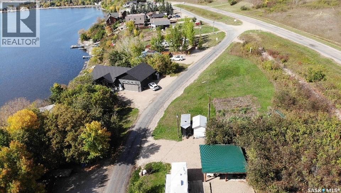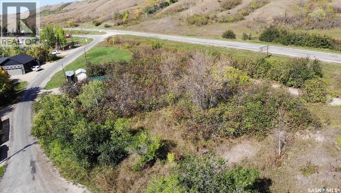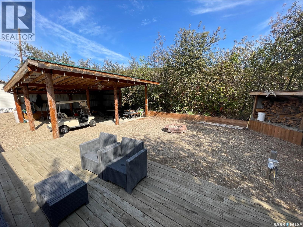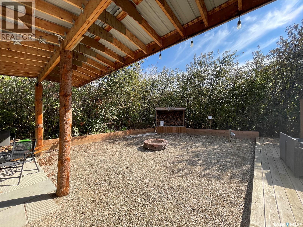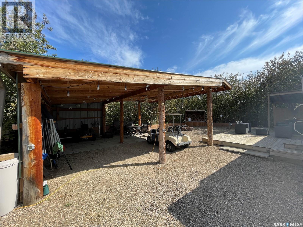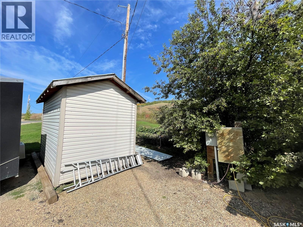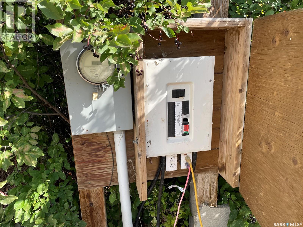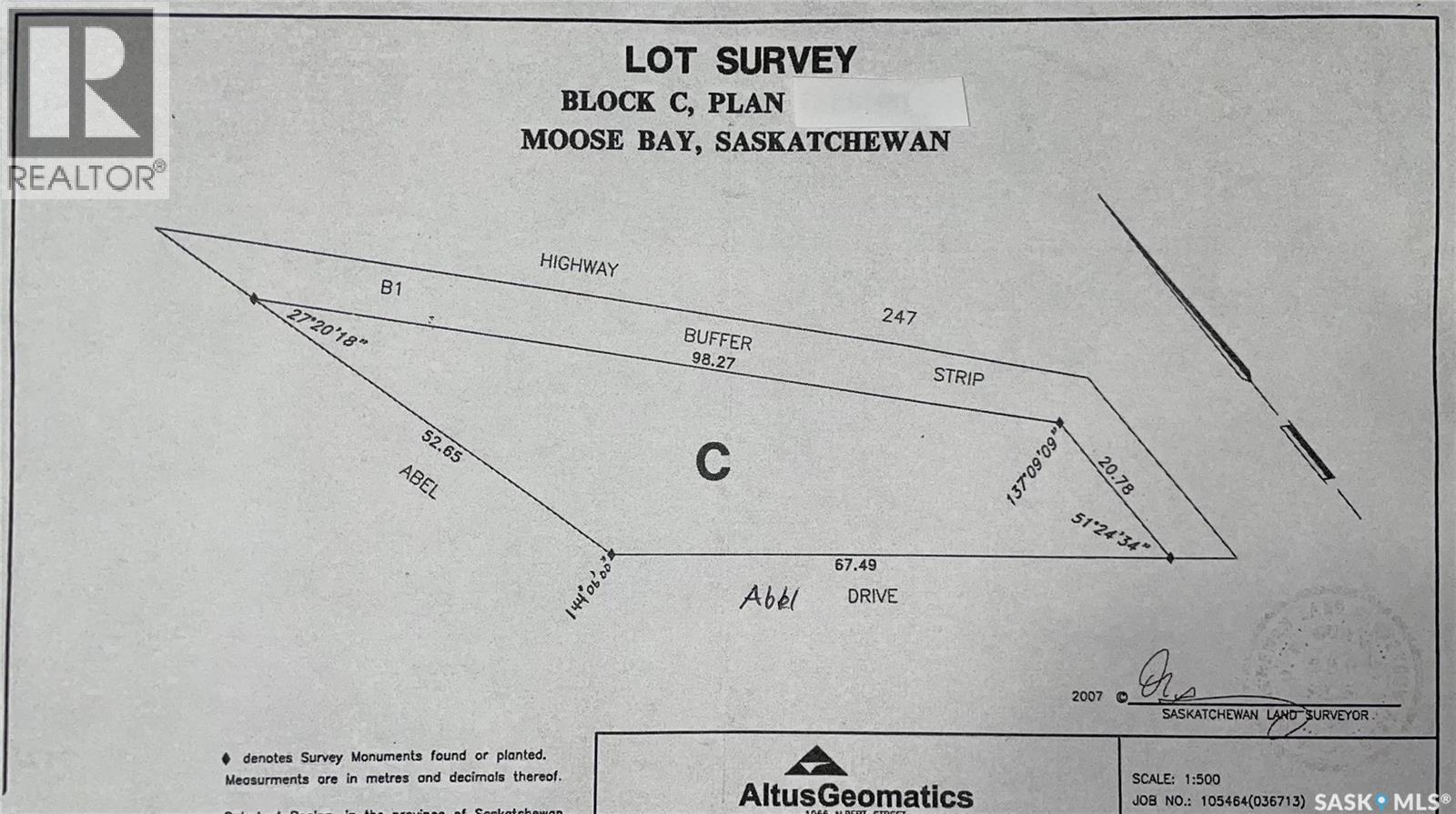402 Abel Drive Crooked Lake, Saskatchewan S0G 5L0
$740,000
Welcome to 402 Abel Dr. located at Crooked Lake Sk. Don't let this one pass you by, you truly have to view to fully appreciate the layout and pride in ownership. ENJOY lake front living at its best year round with this beautiful walkout bungalow that offers approx. 1,996 sq. f. of total living space, that doesn't even include the huge double attached heated garage that feels more like part of the house then an actual garage (which has a 3 piece bathroom and laundry area). This open concept layout with its large island kitchen has breath taking views of the lake from one end to the other. There is 3 total bedrooms / 3 bathrooms, with the master suite on the walkout level. Outside this home there is numerous place to relax and enjoy from the screened in sunroom off the main level or the hot tub and sitting area off the walkout level. ALSO there is a added bonus, the seller is selling with this property as a package deal the lot C across the road that is approx. 0.43 acres (as shows by land-titles site) which has its own power meter (and breaker box) installed. On this lot now is a camper with deck area/ fire pit and a large covered sitting area, plus a shed and a huge garden space. There is numerous amount of trees/shrubs and lots of storage space still. (taxes for the lot are $982 for 2025) The seller states the lot could be subdivide if one so desires or build that dream garage/shop etc. right across the road. The possibilities are endless! (id:41462)
Property Details
| MLS® Number | SK019031 |
| Property Type | Single Family |
| Neigbourhood | Crooked Lake |
| Features | Treed, Irregular Lot Size |
| Structure | Deck |
| Water Front Type | Waterfront |
Building
| Bathroom Total | 2 |
| Bedrooms Total | 3 |
| Appliances | Washer, Refrigerator, Dishwasher, Dryer, Microwave, Garburator, Window Coverings, Garage Door Opener Remote(s), Hood Fan, Storage Shed, Stove |
| Architectural Style | Bungalow |
| Basement Development | Finished |
| Basement Features | Walk Out |
| Basement Type | Full (finished) |
| Constructed Date | 2019 |
| Cooling Type | Central Air Conditioning, Air Exchanger |
| Fireplace Fuel | Gas |
| Fireplace Present | Yes |
| Fireplace Type | Conventional |
| Heating Fuel | Natural Gas |
| Heating Type | Forced Air |
| Stories Total | 1 |
| Size Interior | 998 Ft2 |
| Type | House |
Parking
| Attached Garage | |
| Gravel | |
| Heated Garage | |
| Parking Space(s) | 5 |
Land
| Acreage | No |
| Size Irregular | 0.13 |
| Size Total | 0.13 Ac |
| Size Total Text | 0.13 Ac |
Rooms
| Level | Type | Length | Width | Dimensions |
|---|---|---|---|---|
| Basement | Primary Bedroom | Measurements not available | ||
| Basement | 4pc Bathroom | Measurements not available | ||
| Basement | Dining Nook | Measurements not available | ||
| Basement | Storage | Measurements not available | ||
| Basement | Other | Measurements not available | ||
| Basement | Storage | Measurements not available | ||
| Main Level | Living Room | 15 ft ,8 in | 12 ft ,9 in | 15 ft ,8 in x 12 ft ,9 in |
| Main Level | Dining Room | 13 ft ,2 in | 9 ft ,6 in | 13 ft ,2 in x 9 ft ,6 in |
| Main Level | Kitchen | 13 ft ,4 in | 9 ft ,8 in | 13 ft ,4 in x 9 ft ,8 in |
| Main Level | Bedroom | 12 ft | 10 ft | 12 ft x 10 ft |
| Main Level | Bedroom | 10 ft ,4 in | 9 ft | 10 ft ,4 in x 9 ft |
| Main Level | 4pc Bathroom | Measurements not available |
Contact Us
Contact us for more information

Rob Lissel
Salesperson
https://www.suttonregina.ca/
3904 B Gordon Road
Regina, Saskatchewan S4S 6Y3



