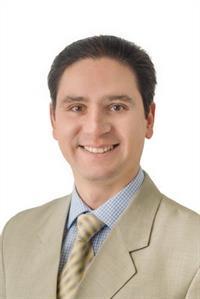402 4th Street W Carrot River, Saskatchewan S0E 0L0
3 Bedroom
3 Bathroom
1,364 ft2
Bungalow
Forced Air
Lawn
$329,000
This well maintained 1364 sq ft bungalow offers 3 bedrooms (2 up / 1 down), 3 bathrooms. It has an attached garage with direct entry into the home. Main floor features a cozy living room with the bay window, spacious kitchen with plenty of cabinetry and the kitchen island! Laundry is on the main floor! Downstairs there is a great size family room with wet bar + an additional entertainment room. Upgrades include windows, flooring high efficiency furnace. Another feature of this home is the enclosed sun room! Make this your next home! Phone today! (id:41462)
Property Details
| MLS® Number | SK999790 |
| Property Type | Single Family |
| Features | Treed, Corner Site, Irregular Lot Size, Sump Pump |
Building
| Bathroom Total | 3 |
| Bedrooms Total | 3 |
| Appliances | Washer, Refrigerator, Dishwasher, Dryer, Oven - Built-in, Window Coverings, Garage Door Opener Remote(s), Hood Fan, Storage Shed, Stove |
| Architectural Style | Bungalow |
| Basement Development | Finished |
| Basement Type | Full (finished) |
| Constructed Date | 1985 |
| Heating Fuel | Natural Gas |
| Heating Type | Forced Air |
| Stories Total | 1 |
| Size Interior | 1,364 Ft2 |
| Type | House |
Parking
| Attached Garage | |
| Parking Space(s) | 4 |
Land
| Acreage | No |
| Landscape Features | Lawn |
| Size Frontage | 120 Ft |
| Size Irregular | 0.16 |
| Size Total | 0.16 Ac |
| Size Total Text | 0.16 Ac |
Rooms
| Level | Type | Length | Width | Dimensions |
|---|---|---|---|---|
| Basement | Family Room | 22 ft ,6 in | 14 ft ,10 in | 22 ft ,6 in x 14 ft ,10 in |
| Basement | Family Room | 15 ft ,7 in | 12 ft ,9 in | 15 ft ,7 in x 12 ft ,9 in |
| Basement | Bedroom | 13 ft ,7 in | 12 ft ,2 in | 13 ft ,7 in x 12 ft ,2 in |
| Basement | 3pc Bathroom | 7 ft ,6 in | 6 ft ,6 in | 7 ft ,6 in x 6 ft ,6 in |
| Basement | Office | 13 ft ,8 in | 11 ft ,6 in | 13 ft ,8 in x 11 ft ,6 in |
| Basement | Storage | 7 ft ,7 in | 5 ft ,2 in | 7 ft ,7 in x 5 ft ,2 in |
| Basement | Other | 7 ft ,4 in | 6 ft ,2 in | 7 ft ,4 in x 6 ft ,2 in |
| Main Level | Foyer | 15 ft ,11 in | 5 ft | 15 ft ,11 in x 5 ft |
| Main Level | Sunroom | 17 ft ,5 in | 9 ft ,5 in | 17 ft ,5 in x 9 ft ,5 in |
| Main Level | Kitchen | 15 ft ,5 in | 13 ft ,1 in | 15 ft ,5 in x 13 ft ,1 in |
| Main Level | Dining Room | 11 ft ,10 in | 7 ft ,6 in | 11 ft ,10 in x 7 ft ,6 in |
| Main Level | Living Room | 16 ft ,11 in | 11 ft ,9 in | 16 ft ,11 in x 11 ft ,9 in |
| Main Level | Primary Bedroom | 15 ft ,5 in | 10 ft ,10 in | 15 ft ,5 in x 10 ft ,10 in |
| Main Level | 2pc Ensuite Bath | 7 ft ,9 in | 4 ft ,8 in | 7 ft ,9 in x 4 ft ,8 in |
| Main Level | Bedroom | 9 ft ,4 in | 8 ft ,11 in | 9 ft ,4 in x 8 ft ,11 in |
| Main Level | 4pc Bathroom | 8 ft ,7 in | 6 ft ,9 in | 8 ft ,7 in x 6 ft ,9 in |
| Main Level | Laundry Room | 10 ft ,4 in | 6 ft ,2 in | 10 ft ,4 in x 6 ft ,2 in |
Contact Us
Contact us for more information

Yuriy Danyliuk
Salesperson
https://www.remaxbluechip.ca/
RE/MAX Blue Chip Realty
32 Smith Street West
Yorkton, Saskatchewan S3N 3X5
32 Smith Street West
Yorkton, Saskatchewan S3N 3X5






















































