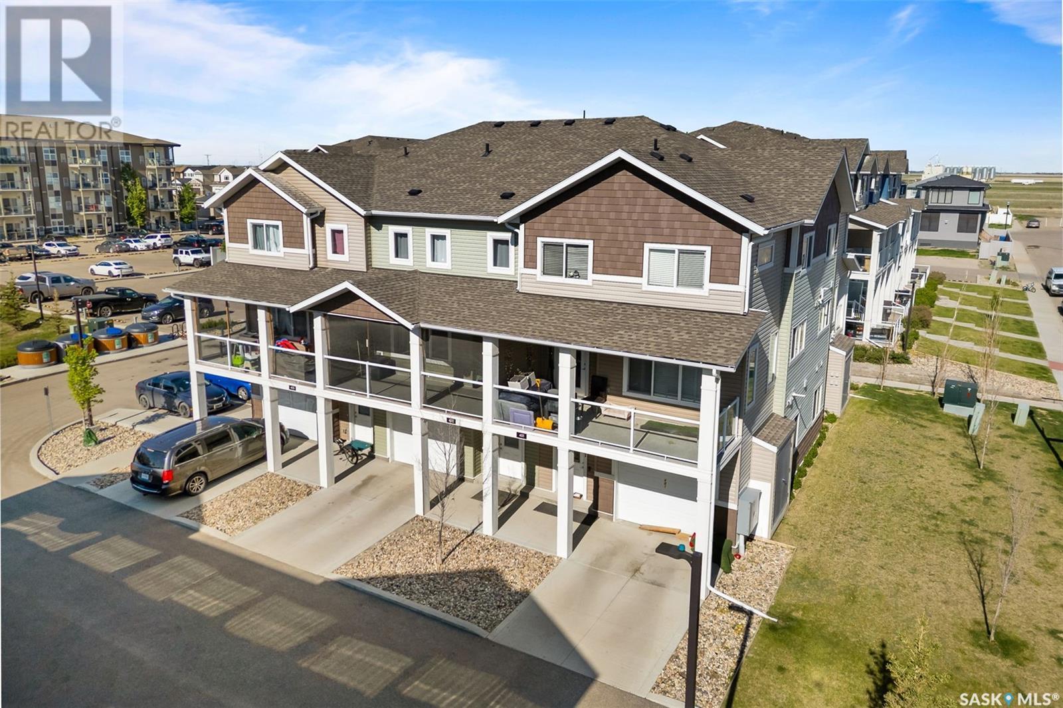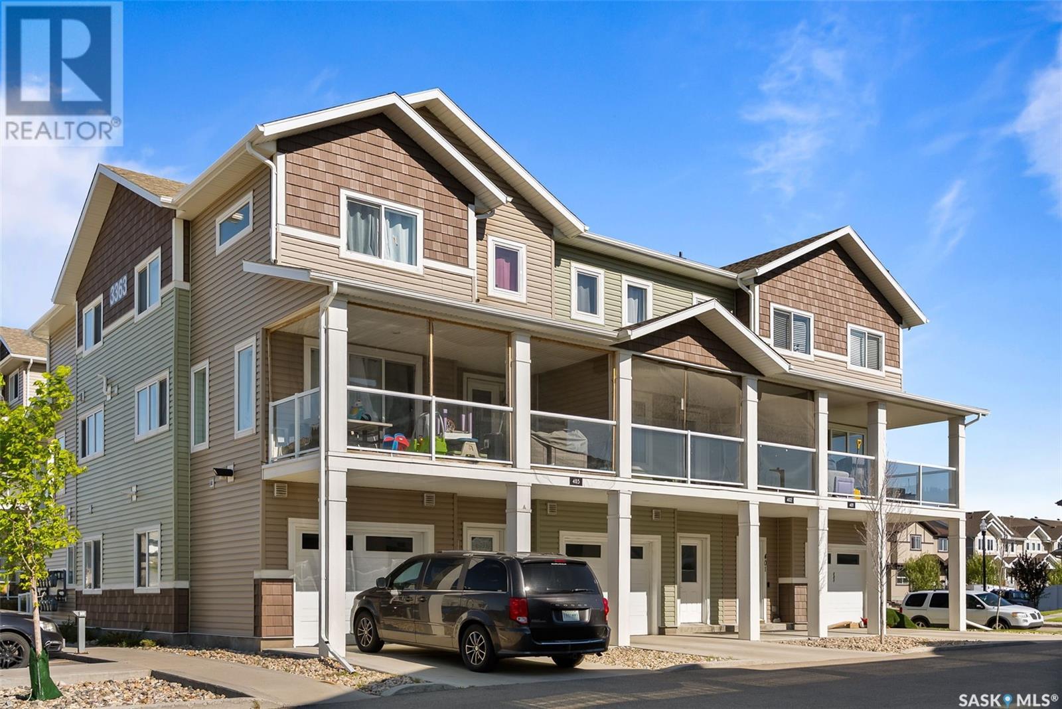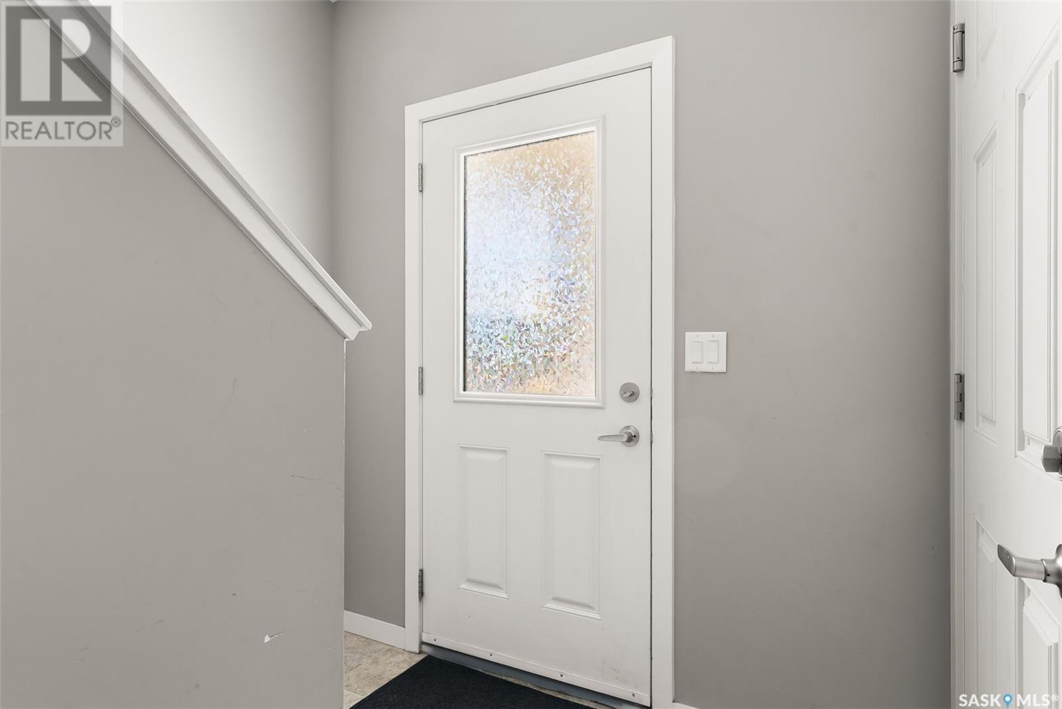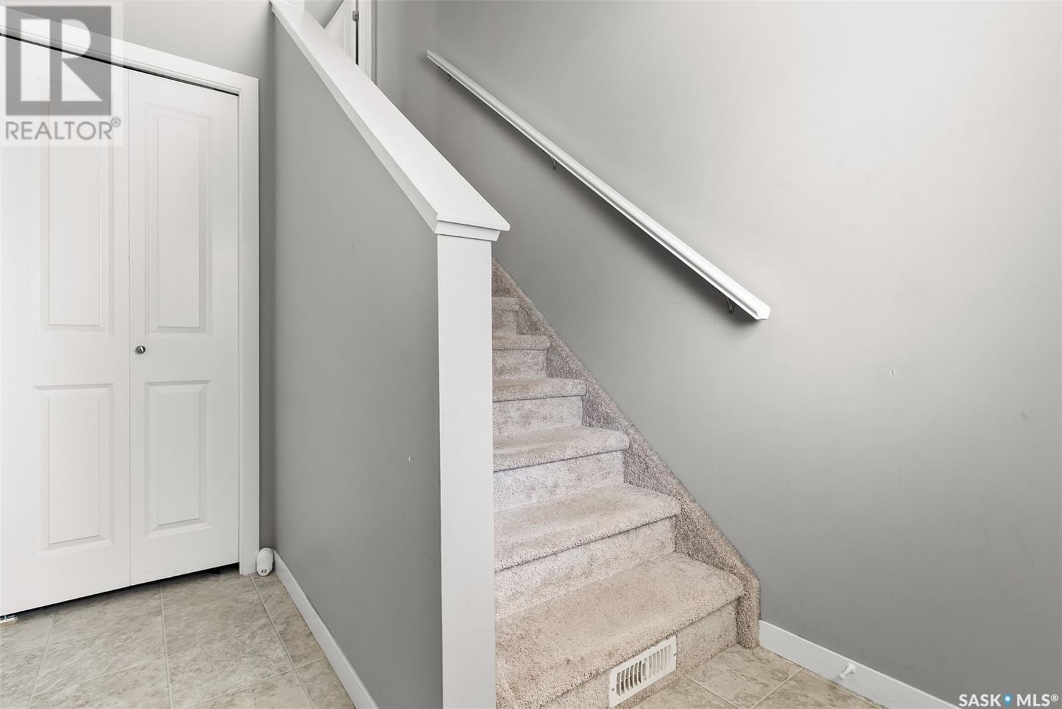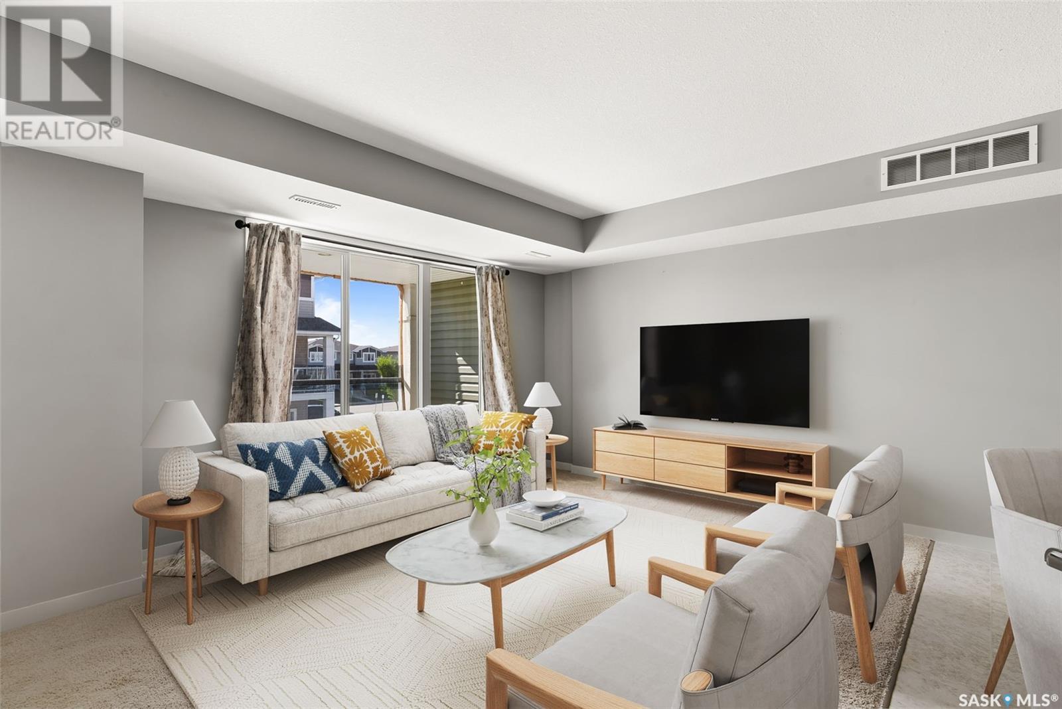402 3363 Green Poppy Street Regina, Saskatchewan S4V 3K5
$274,900Maintenance,
$230 Monthly
Maintenance,
$230 Monthly2 BED, 2 BATH TOWNHOUSE CONDO WITH ATTACHED GARAGE IN SOUTHEAST REGINA. Newer three storey townhouse condo in Regina’s sought-after Greens on Gardiner community. Designed for comfort and convenience, this modern condo is ideal for a small family, down-sizers, or first-time homebuyer. The main level offers a welcoming foyer with direct access to a finished attached garage, plus a concrete parking pad in front. Mid-level features a bright open-concept layout merging kitchen, dining and living areas with stylish ceilings and recessed lighting. Large finished balcony off the living room. Kitchen showcases dark cabinetry, quartz countertops, stainless steel appliances plus a convenient 2 piece washroom nearby. Upper level includes two bedrooms. Master bedroom features a sizeable walk-in closet and direct access to the 4 piece main bath. Upper-level laundry adds practical convenience. High efficiency furnace, gas water heater, heat recovery ventilator and central air conditioning. Condo fees approx $230/month, covering common area maintenance, snow removal, insurance, and contribution to the reserve fund. Located in the Greens on Gardiner neighborhood—family-friendly, close to parks, transit, amenities and shops. A block and a half from two French immersion schools. This condo is in move-in ready condition. Low-maintenance lifestyle with condo management handling exteriors and seasonal upkeep. Built in 2019 and in excellent condition. Attached garage plus extra parking pad is rare in townhouse units in this area. The area is highly walkable, with easy access to bus routes, greenways, and a variety of amenities. Contact your Realtor for more information or a personal tour. (id:41462)
Property Details
| MLS® Number | SK007649 |
| Property Type | Single Family |
| Neigbourhood | Greens on Gardiner |
| Community Features | Pets Allowed With Restrictions |
| Features | Balcony |
Building
| Bathroom Total | 2 |
| Bedrooms Total | 2 |
| Appliances | Washer, Refrigerator, Dishwasher, Dryer, Microwave, Stove |
| Architectural Style | 3 Level |
| Constructed Date | 2019 |
| Cooling Type | Central Air Conditioning |
| Heating Fuel | Natural Gas |
| Heating Type | Forced Air |
| Stories Total | 3 |
| Size Interior | 1,000 Ft2 |
| Type | Row / Townhouse |
Parking
| Attached Garage | |
| Surfaced | 1 |
| Parking Pad | |
| Parking Space(s) | 2 |
Land
| Acreage | No |
| Size Frontage | 1 Ft |
| Size Irregular | 1.00 |
| Size Total | 1 Sqft |
| Size Total Text | 1 Sqft |
Rooms
| Level | Type | Length | Width | Dimensions |
|---|---|---|---|---|
| Second Level | Living Room | 11 ft ,4 in | 12 ft ,2 in | 11 ft ,4 in x 12 ft ,2 in |
| Second Level | Dining Room | 5 ft ,9 in | 8 ft ,8 in | 5 ft ,9 in x 8 ft ,8 in |
| Second Level | Kitchen | 5 ft ,8 in | 12 ft ,3 in | 5 ft ,8 in x 12 ft ,3 in |
| Second Level | 2pc Bathroom | 5 ft ,6 in | 5 ft ,3 in | 5 ft ,6 in x 5 ft ,3 in |
| Third Level | Laundry Room | 6 ft | Measurements not available x 6 ft | |
| Third Level | Bedroom | 12 ft ,8 in | 10 ft ,2 in | 12 ft ,8 in x 10 ft ,2 in |
| Third Level | Bedroom | 8 ft ,4 in | 8 ft ,9 in | 8 ft ,4 in x 8 ft ,9 in |
| Third Level | 4pc Bathroom | Measurements not available | ||
| Main Level | Foyer | 3 ft ,2 in | 7 ft | 3 ft ,2 in x 7 ft |
Contact Us
Contact us for more information

Doug Elworthy
Salesperson
https://www.dougelworthy.com/
202-2595 Quance Street East
Regina, Saskatchewan S4V 2Y8

Anthony Polley
Salesperson
1450 Hamilton Street
Regina, Saskatchewan S4R 8R3



