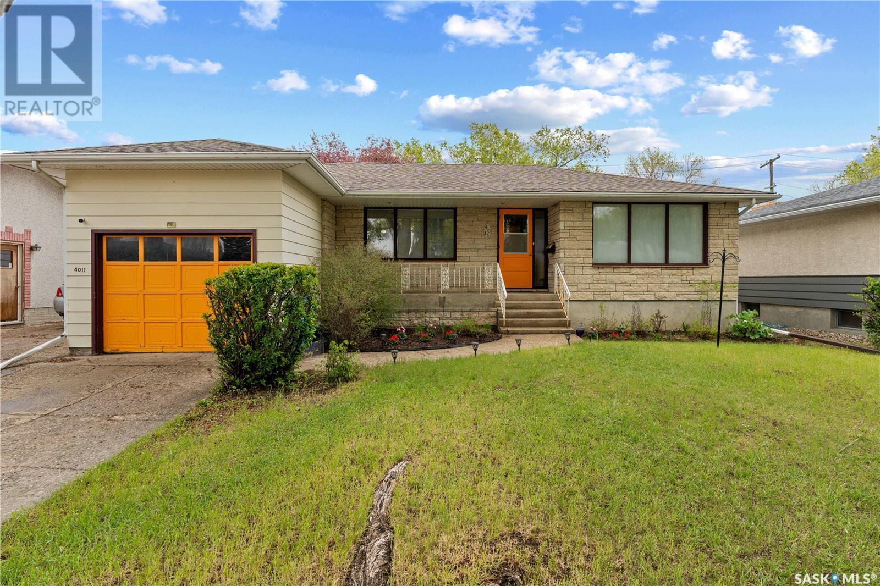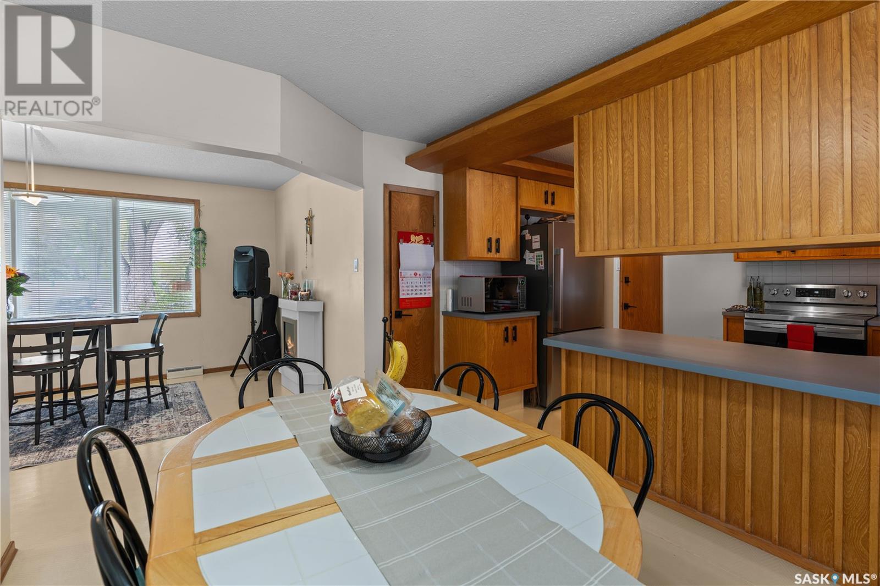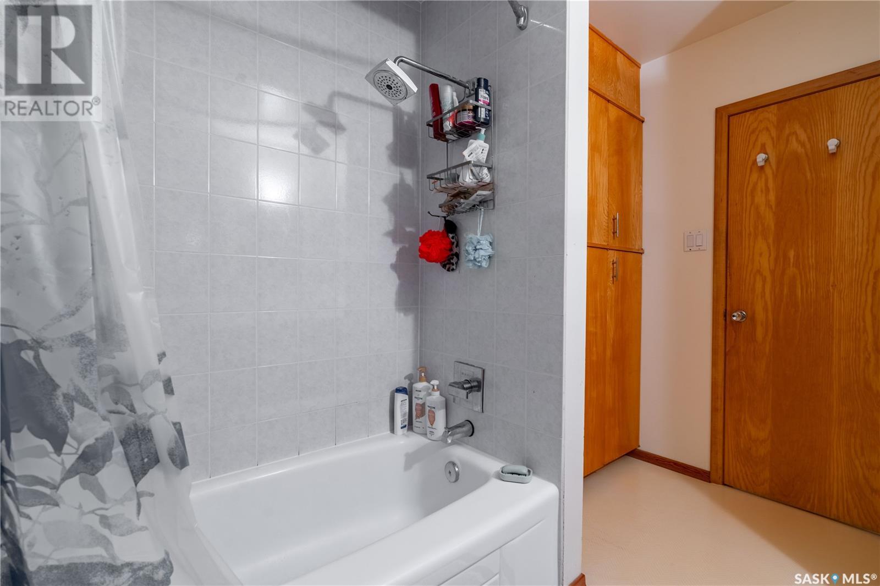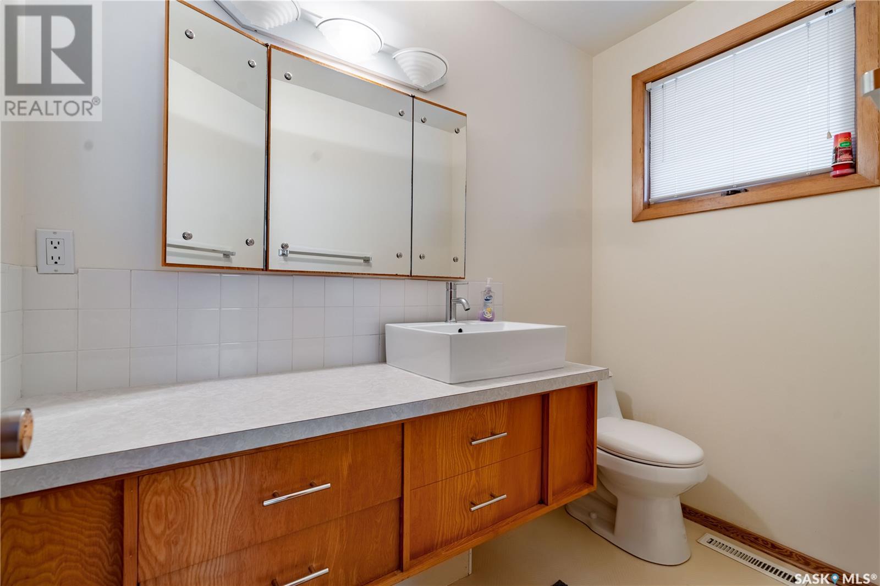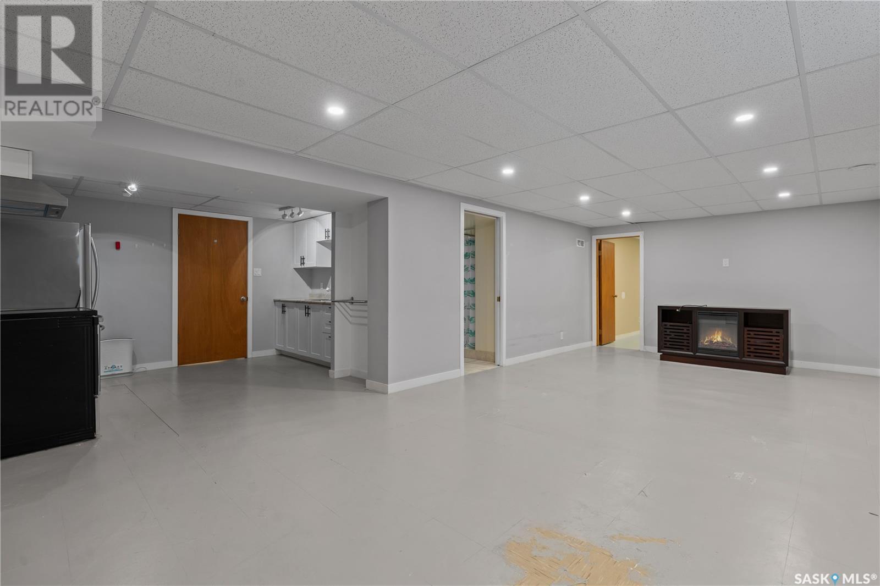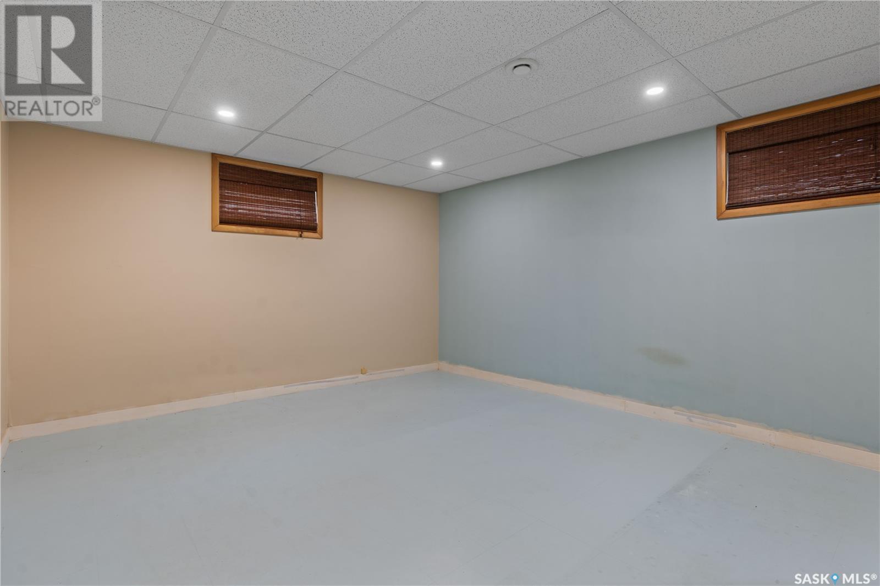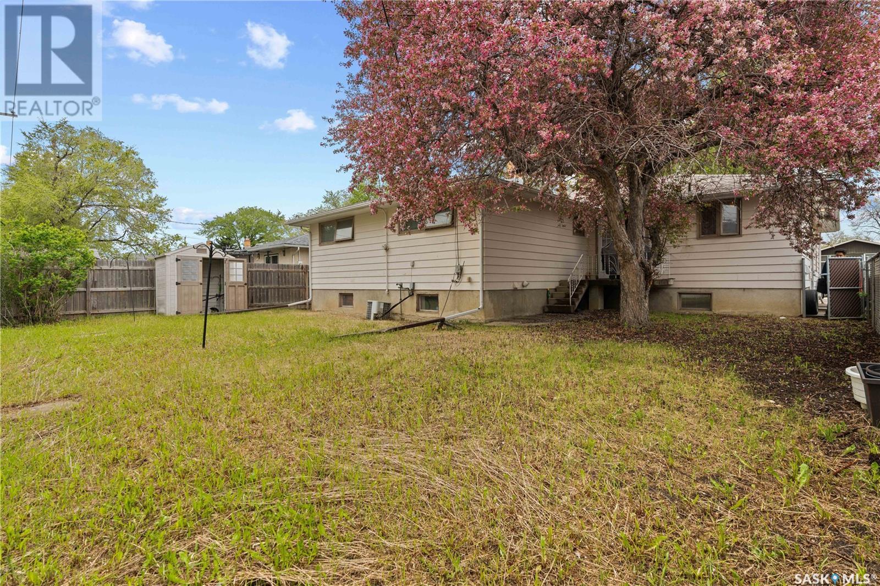4011 Mcphail Avenue Regina, Saskatchewan S4S 1G1
$399,900
Experience the inviting atmosphere of this home! It offers a spacious living room and dining room. It's wonderful to have a distinct area for dining that remains open to the kitchen and can be open or close off from the living room. Adjacent to the dining room is the eat-in kitchen, boasting an abundance of beautiful birch cabinets. All three bedrooms are generously sized, accommodating larger beds and dressers. The primary bedroom includes a 2-piece ensuite and his/ her closet. The main bathroom features a bath fitter tub with unique custom cabinets offering ample storage. On your way to the basement, there's direct access from the garage and the garage has a man door for outside access. The basement contains two bedrooms and recreation room with additional kitchen. Furthermore, the basement has a 3-piece bathroom and a spacious laundry /utility room. Other features include: extra insulation in the attic, a high-efficiency furnace, shingles (10 years old), newer soffits, fascia, and eaves, LED pot lights in the recreation room of the basement; and a steel beams used in the basement construction. (id:41462)
Property Details
| MLS® Number | SK006821 |
| Property Type | Single Family |
| Neigbourhood | Lakeview RG |
| Features | Rectangular, Sump Pump |
Building
| Bathroom Total | 3 |
| Bedrooms Total | 5 |
| Appliances | Washer, Refrigerator, Dryer, Microwave, Window Coverings, Garage Door Opener Remote(s), Storage Shed, Stove |
| Architectural Style | Bungalow |
| Basement Development | Finished |
| Basement Type | Full (finished) |
| Constructed Date | 1964 |
| Cooling Type | Central Air Conditioning |
| Fireplace Fuel | Electric |
| Fireplace Present | Yes |
| Fireplace Type | Conventional |
| Heating Fuel | Natural Gas |
| Heating Type | Forced Air |
| Stories Total | 1 |
| Size Interior | 1,512 Ft2 |
| Type | House |
Parking
| Attached Garage | |
| Parking Space(s) | 3 |
Land
| Acreage | No |
| Fence Type | Fence |
| Size Irregular | 5882.00 |
| Size Total | 5882 Sqft |
| Size Total Text | 5882 Sqft |
Rooms
| Level | Type | Length | Width | Dimensions |
|---|---|---|---|---|
| Basement | Kitchen | 12 ft ,5 in | 10 ft ,10 in | 12 ft ,5 in x 10 ft ,10 in |
| Basement | Other | 25 ft ,2 in | 12 ft ,10 in | 25 ft ,2 in x 12 ft ,10 in |
| Basement | 3pc Bathroom | 7 ft ,10 in | 10 ft ,6 in | 7 ft ,10 in x 10 ft ,6 in |
| Basement | Bedroom | 14 ft | 12 ft ,10 in | 14 ft x 12 ft ,10 in |
| Basement | Bedroom | 8 ft ,7 in | 14 ft ,5 in | 8 ft ,7 in x 14 ft ,5 in |
| Basement | Other | 19 ft ,4 in | 13 ft ,5 in | 19 ft ,4 in x 13 ft ,5 in |
| Main Level | Living Room | 19 ft ,2 in | 13 ft ,7 in | 19 ft ,2 in x 13 ft ,7 in |
| Main Level | Dining Room | 12 ft ,2 in | 14 ft | 12 ft ,2 in x 14 ft |
| Main Level | Kitchen | 11 ft ,8 in | 10 ft ,7 in | 11 ft ,8 in x 10 ft ,7 in |
| Main Level | 4pc Bathroom | 8 ft | 9 ft ,4 in | 8 ft x 9 ft ,4 in |
| Main Level | 2pc Ensuite Bath | 4 ft ,6 in | 7 ft ,7 in | 4 ft ,6 in x 7 ft ,7 in |
| Main Level | Primary Bedroom | 13 ft ,10 in | 12 ft ,9 in | 13 ft ,10 in x 12 ft ,9 in |
| Main Level | Bedroom | 11 ft ,9 in | 13 ft ,7 in | 11 ft ,9 in x 13 ft ,7 in |
| Main Level | Bedroom | 9 ft ,10 in | 13 ft ,7 in | 9 ft ,10 in x 13 ft ,7 in |
Contact Us
Contact us for more information

Aaron Alarcon
Salesperson
260 - 2410 Dewdney Avenue
Regina, Saskatchewan S4R 1H6



