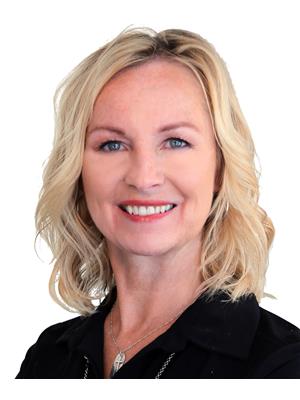401 Garfield Street Davidson, Saskatchewan S0G 1A0
$139,000
2-Storey Character Home in Davidson, SK Welcome to this 4-bedroom, 2-bathroom family home offering 1,440 sq. ft. of comfortable living space. Built in 1920, this property blends timeless charm with practical updates, making it a great fit for families or first-time buyers. On the main floor, you’ll find a bright living room, an eat-in kitchen with ceramic tile flooring, convenient main-floor laundry, a 4-piece bathroom, and a bedroom which previously was a dining room and could be changed back. Upstairs features three additional bedrooms and a second full bathroom, providing plenty of space for the whole family. The home sits on a generous 50 x 132 ft. lot (6,600 sq. ft.) with a fenced backyard, mature trees, lawn space, and a couple of decks that are perfect for outdoor living. A detached 14 x 24 ft. garage provides covered parking or storage, with room for 3 additional vehicles on the driveway. Additional features include central air conditioning, partially finished basement. the property includes appliances (fridge, stove, washer, dryer, dishwasher, hood fan, and window treatments). Located in the friendly town of Davidson, this reasonably priced home offers small-town living with easy access to Highway 11, midway between Saskatoon and Regina. (id:41462)
Property Details
| MLS® Number | SK016101 |
| Property Type | Single Family |
| Features | Treed |
| Structure | Deck |
Building
| Bathroom Total | 2 |
| Bedrooms Total | 4 |
| Appliances | Washer, Refrigerator, Dishwasher, Dryer, Window Coverings, Hood Fan, Stove |
| Architectural Style | 2 Level |
| Basement Development | Unfinished |
| Basement Type | Full (unfinished) |
| Constructed Date | 1920 |
| Cooling Type | Central Air Conditioning |
| Heating Fuel | Natural Gas |
| Heating Type | Forced Air |
| Stories Total | 2 |
| Size Interior | 1,440 Ft2 |
| Type | House |
Parking
| Detached Garage | |
| Parking Space(s) | 3 |
Land
| Acreage | No |
| Fence Type | Fence |
| Landscape Features | Lawn |
| Size Frontage | 50 Ft |
| Size Irregular | 6600.00 |
| Size Total | 6600 Sqft |
| Size Total Text | 6600 Sqft |
Rooms
| Level | Type | Length | Width | Dimensions |
|---|---|---|---|---|
| Second Level | Bedroom | 15 ft | 10 ft ,3 in | 15 ft x 10 ft ,3 in |
| Second Level | Bedroom | 12 ft ,3 in | 9 ft ,2 in | 12 ft ,3 in x 9 ft ,2 in |
| Second Level | 4pc Bathroom | 5 ft | 7 ft ,8 in | 5 ft x 7 ft ,8 in |
| Second Level | Bedroom | 12 ft ,5 in | 12 ft ,4 in | 12 ft ,5 in x 12 ft ,4 in |
| Main Level | Living Room | 11 ft ,6 in | 16 ft | 11 ft ,6 in x 16 ft |
| Main Level | Kitchen | 14 ft ,8 in | 10 ft | 14 ft ,8 in x 10 ft |
| Main Level | Laundry Room | 4 ft ,7 in | 9 ft | 4 ft ,7 in x 9 ft |
| Main Level | 4pc Bathroom | 9 ft | 7 ft ,10 in | 9 ft x 7 ft ,10 in |
| Main Level | Bedroom | 9 ft | 10 ft | 9 ft x 10 ft |
Contact Us
Contact us for more information

Benita Mcneill Realty P.c. Ltd.
Associate Broker
https://www.bestsaskatchewanrealestate.com/
1106 8th St E
Saskatoon, Saskatchewan S7H 0S4






















































