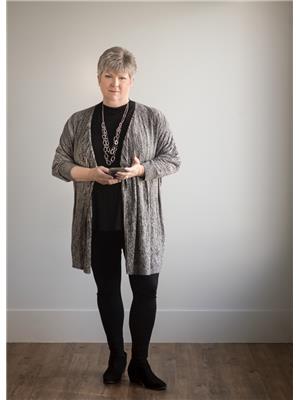401 5th Avenue E Watrous, Saskatchewan S0K 4T0
$269,900
This beautifully kept bungalow on a quiet street in the busy town of Watrous could be yours! As you drive up pride of ownership is evident. Step in the side door to the updated kitchen with stainless appliances and a cozy dining area. Spacious living room is great for entertaining or just relaxing. Primary bedroom has 2 pc ensuite. Main bath has been updated including bathfitter tub, and 2 more bedrooms complete the main floor. Basement is finished with a huge family room with space for pool table, a roomy bedroom, 2 pc bath and huge utility/laundry room with tons of storage. Outdoors is an inviting patio, perfect for entertaining. The mature yard has gorgeous shade trees, room for a garden, sheds, and RV parking at the alley. Updates include windows and doors, shingles, central air, kitchen, main bath and more. Call today for your private viewing! (id:41462)
Property Details
| MLS® Number | SK010643 |
| Property Type | Single Family |
| Features | Treed, Lane, Rectangular, Double Width Or More Driveway, Sump Pump |
| Structure | Patio(s) |
Building
| Bathroom Total | 3 |
| Bedrooms Total | 4 |
| Appliances | Washer, Refrigerator, Dishwasher, Dryer, Microwave, Freezer, Window Coverings, Storage Shed, Stove |
| Architectural Style | Bungalow |
| Basement Development | Finished |
| Basement Type | Full (finished) |
| Constructed Date | 1965 |
| Cooling Type | Central Air Conditioning |
| Heating Fuel | Natural Gas |
| Heating Type | Forced Air |
| Stories Total | 1 |
| Size Interior | 1,077 Ft2 |
| Type | House |
Parking
| None | |
| Parking Space(s) | 6 |
Land
| Acreage | No |
| Fence Type | Partially Fenced |
| Landscape Features | Lawn, Garden Area |
| Size Frontage | 65 Ft |
| Size Irregular | 9100.00 |
| Size Total | 9100 Sqft |
| Size Total Text | 9100 Sqft |
Rooms
| Level | Type | Length | Width | Dimensions |
|---|---|---|---|---|
| Basement | Family Room | 21 ft ,4 in | 11 ft ,2 in | 21 ft ,4 in x 11 ft ,2 in |
| Basement | Bedroom | 17 ft | 13 ft ,2 in | 17 ft x 13 ft ,2 in |
| Basement | 2pc Bathroom | Measurements not available | ||
| Basement | Laundry Room | Measurements not available | ||
| Main Level | Kitchen | 9 ft | 10 ft ,1 in | 9 ft x 10 ft ,1 in |
| Main Level | Dining Room | 8 ft ,8 in | 10 ft ,1 in | 8 ft ,8 in x 10 ft ,1 in |
| Main Level | Living Room | 21 ft | 11 ft ,7 in | 21 ft x 11 ft ,7 in |
| Main Level | Bedroom | 10 ft ,7 in | 9 ft ,1 in | 10 ft ,7 in x 9 ft ,1 in |
| Main Level | Primary Bedroom | 10 ft ,5 in | 10 ft ,7 in | 10 ft ,5 in x 10 ft ,7 in |
| Main Level | 2pc Bathroom | Measurements not available | ||
| Main Level | Bedroom | 8 ft ,9 in | 9 ft ,8 in | 8 ft ,9 in x 9 ft ,8 in |
| Main Level | 4pc Bathroom | 5 ft ,8 in | 7 ft ,1 in | 5 ft ,8 in x 7 ft ,1 in |
Contact Us
Contact us for more information

Avril Reifferscheid
Broker
https://www.watrousrealty.com/
P.o. Box 423 108 Main Street
Watrous, Saskatchewan S0K 4T0











































