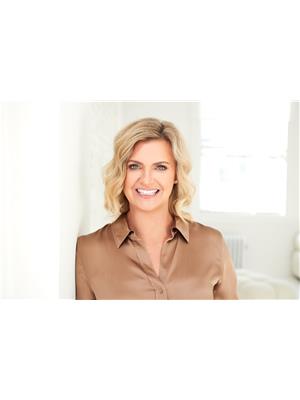401 512 4th Avenue N Saskatoon, Saskatchewan S7K 2M3
$179,900Maintenance,
$414.69 Monthly
Maintenance,
$414.69 MonthlyLocation, Location! Check out this cute-as-a-button top-floor corner unit with no neighbours on either side and fully upgraded inside and out! $17,000 special assessment levy has been paid in full by the seller and was required to complete some excellent upgrades including: stucco, balconies, windows, patio doors, and exterior curb appeal. Additional features you’ll love include: Bright and cozy family room with an upgraded electric fireplace, modern flooring throughout, upgraded bathroom, newer windows, patio door, and balcony, pet-friendly building (with board approval), and one electrified parking stall (#401). Only half a block to City Hospital, and within walking distance to the river and University of Saskatchewan. This unit blends convenience, comfort, and style — ready for you to move in and enjoy! (id:41462)
Property Details
| MLS® Number | SK018757 |
| Property Type | Single Family |
| Neigbourhood | City Park |
| Community Features | Pets Allowed With Restrictions |
| Features | Balcony |
Building
| Bathroom Total | 1 |
| Bedrooms Total | 2 |
| Appliances | Washer, Refrigerator, Dishwasher, Dryer, Stove |
| Architectural Style | High Rise |
| Constructed Date | 1979 |
| Cooling Type | Wall Unit |
| Fireplace Fuel | Electric |
| Fireplace Present | Yes |
| Fireplace Type | Conventional |
| Heating Type | Baseboard Heaters, Hot Water |
| Size Interior | 702 Ft2 |
| Type | Apartment |
Parking
| Surfaced | 1 |
| Parking Space(s) | 1 |
Land
| Acreage | No |
Rooms
| Level | Type | Length | Width | Dimensions |
|---|---|---|---|---|
| Main Level | Bedroom | 9 ft | 8 ft | 9 ft x 8 ft |
| Main Level | 4pc Bathroom | Measurements not available | ||
| Main Level | Bedroom | 11 ft ,6 in | 10 ft ,5 in | 11 ft ,6 in x 10 ft ,5 in |
| Main Level | Living Room | 13 ft ,6 in | 10 ft ,2 in | 13 ft ,6 in x 10 ft ,2 in |
| Main Level | Kitchen | 7 ft ,5 in | 8 ft ,8 in | 7 ft ,5 in x 8 ft ,8 in |
| Main Level | Dining Room | 6 ft ,7 in | 9 ft ,4 in | 6 ft ,7 in x 9 ft ,4 in |
Contact Us
Contact us for more information

Jannis Budnick
Salesperson
https://www.homesalessaskatoon.com/
https://www.facebook.com/Jannrealestate/
https://www.instagram.com/janbudnick/?hl=en
https://twitter.com/JannBudnick
https://www.linkedin.com/in/jann-budnick-a6906345/
440 4th Street East
Saskatoon, Saskatchewan S7H 1J5



































