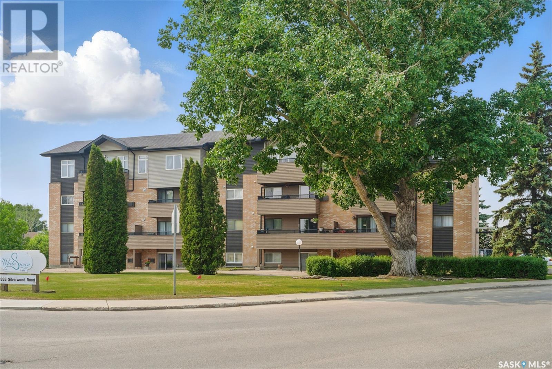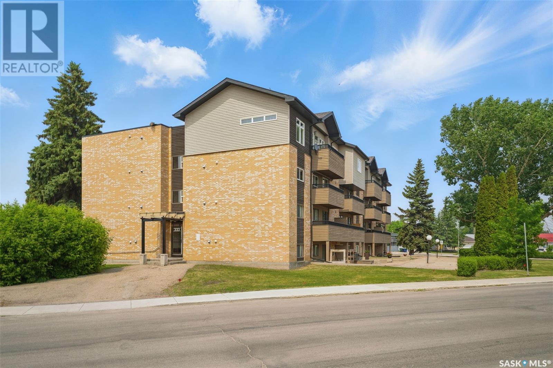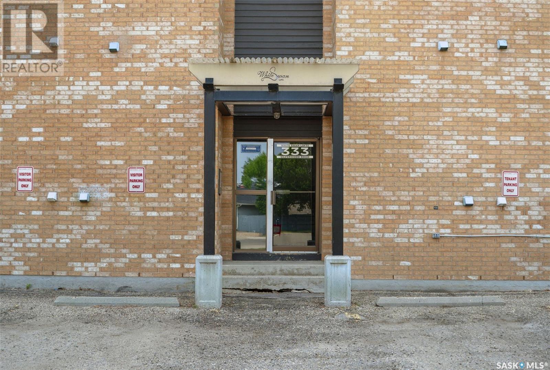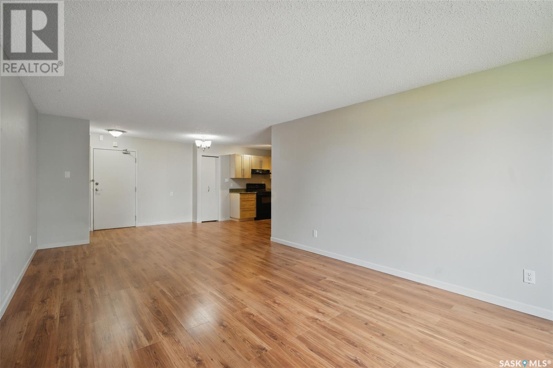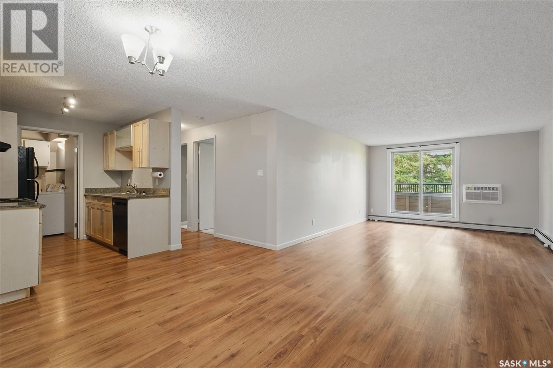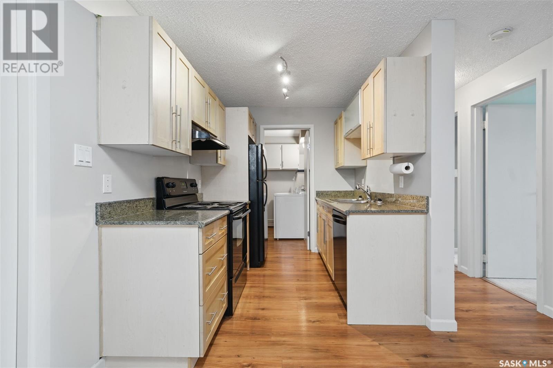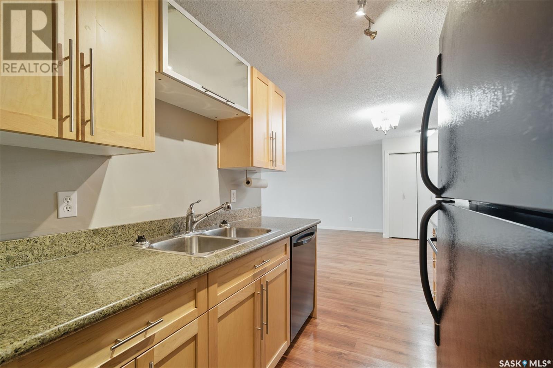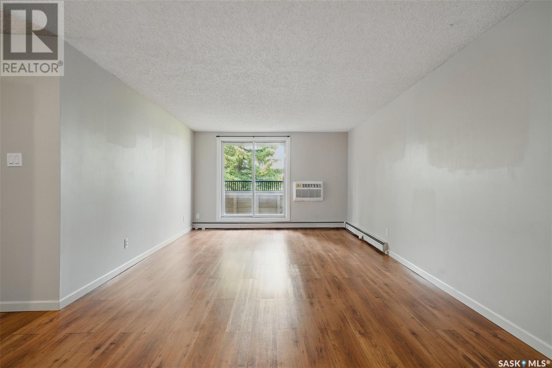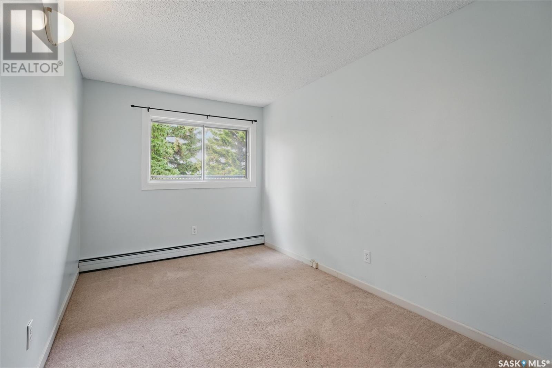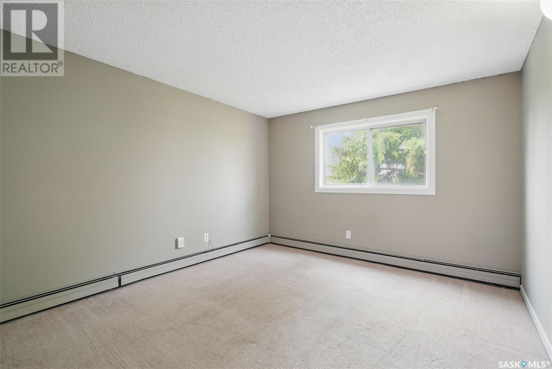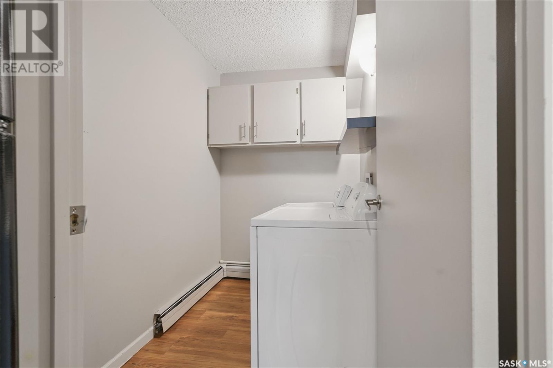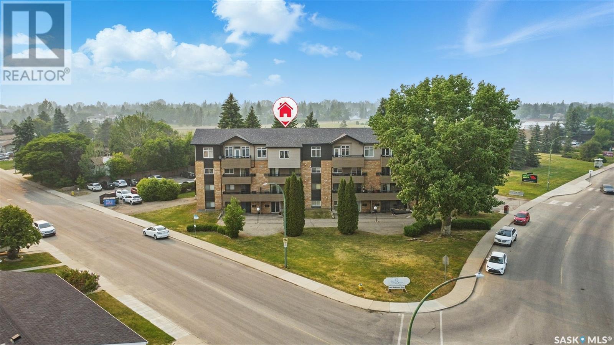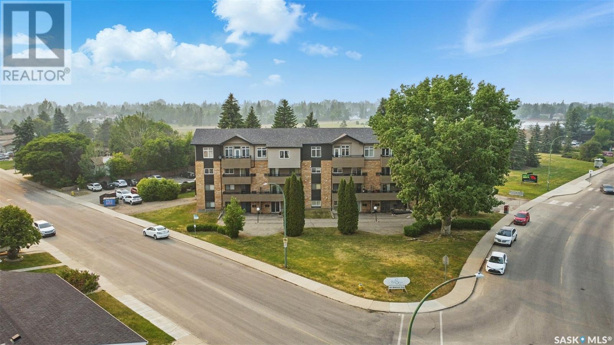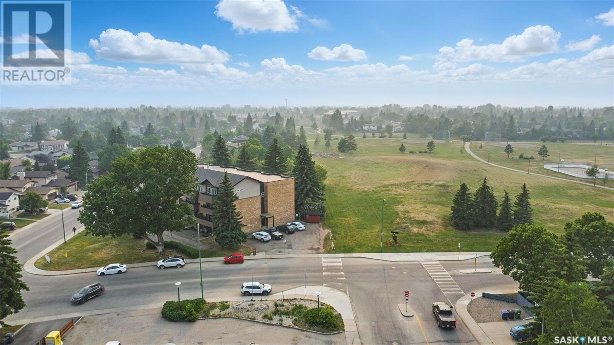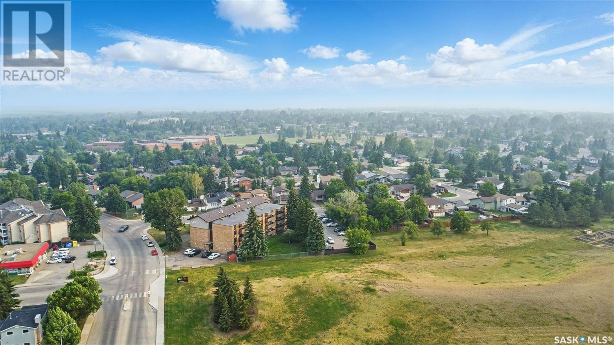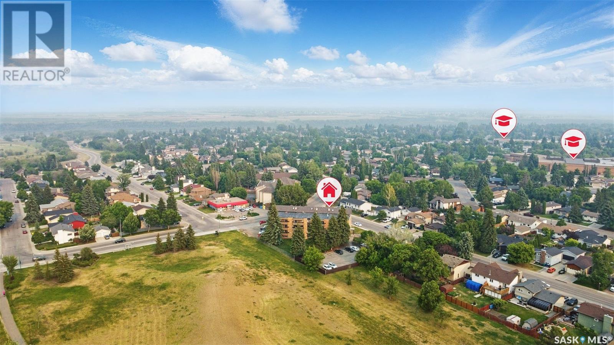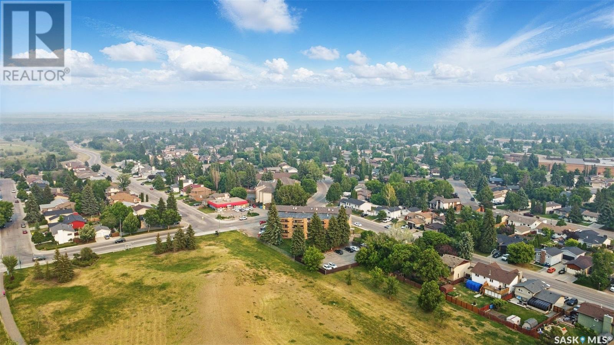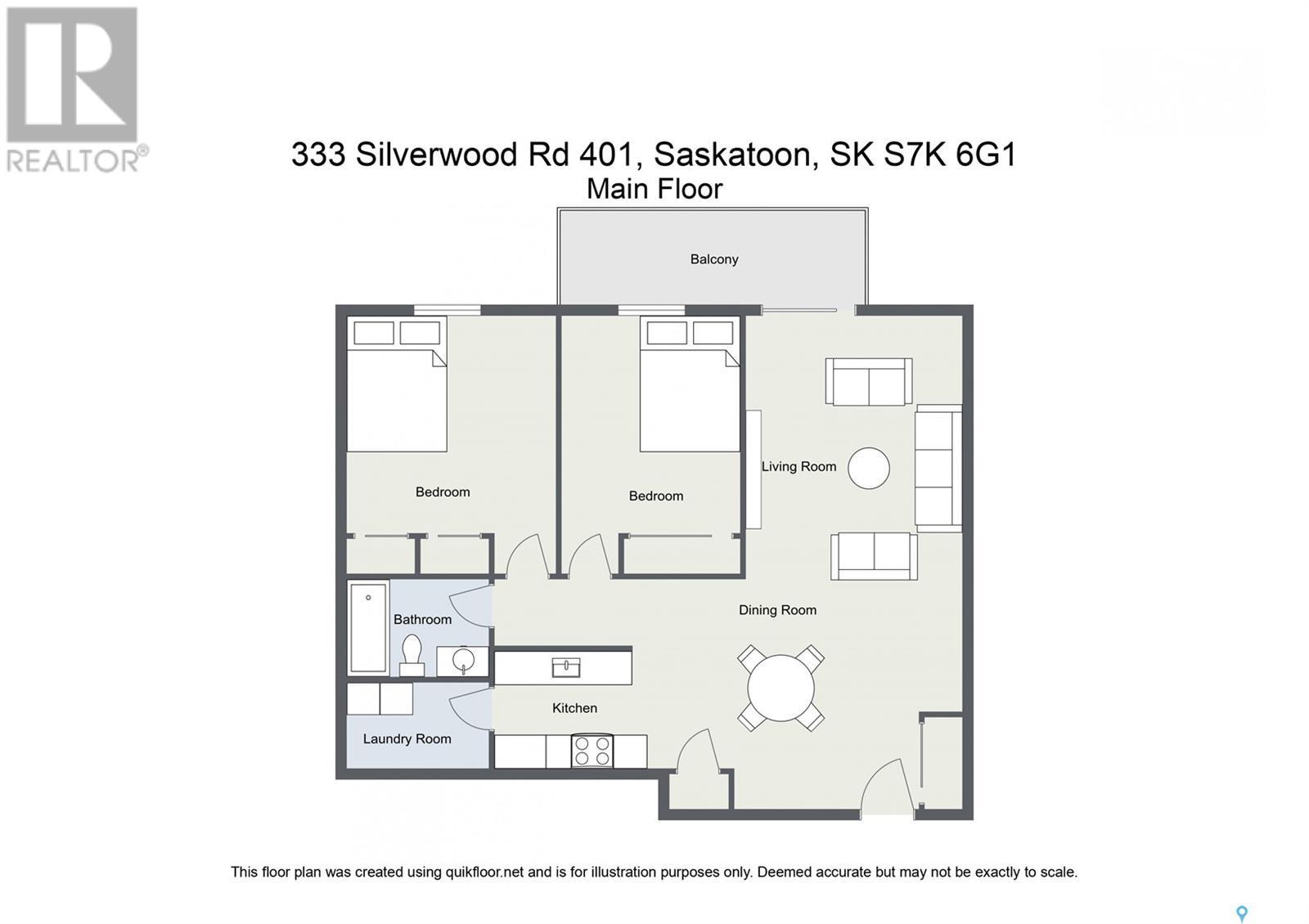401 333 Silverwood Road Saskatoon, Saskatchewan S7K 6G1
$199,900Maintenance,
$458.60 Monthly
Maintenance,
$458.60 MonthlyTop-floor unit located in the sought-after neighbourhood of Silverwood Heights in Saskatoon's north end. This well-maintained 2-bedroom, 1-bathroom condo offers a functional layout perfect for first-time buyers, downsizers, or investors. Enjoy the convenience of in-suite laundry, new air conditioning unit, the privacy of your own balcony—ideal for morning coffee or evening relaxation. Situated on the top floor, this unit benefits from added peace and quiet, along with great natural light. The living and dining spaces are open and comfortable, while the kitchen offers granite counter tops, ample storage and functionality. Located in a mature, family-friendly area with easy access to parks, schools, shopping, and the river valley, this home blends comfort and convenience in one of Saskatoon's most desirable communities. (id:41462)
Property Details
| MLS® Number | SK009178 |
| Property Type | Single Family |
| Neigbourhood | Silverwood Heights |
| Community Features | Pets Allowed With Restrictions |
| Features | Treed, Rectangular, Balcony |
Building
| Bathroom Total | 1 |
| Bedrooms Total | 2 |
| Appliances | Washer, Refrigerator, Dishwasher, Dryer, Microwave, Window Coverings, Stove |
| Architectural Style | High Rise |
| Constructed Date | 1985 |
| Cooling Type | Wall Unit |
| Heating Type | Hot Water |
| Size Interior | 860 Ft2 |
| Type | Apartment |
Parking
| Surfaced | 1 |
| Parking Space(s) | 1 |
Land
| Acreage | No |
| Landscape Features | Lawn |
Rooms
| Level | Type | Length | Width | Dimensions |
|---|---|---|---|---|
| Main Level | Kitchen | 7 ft | 9 ft ,6 in | 7 ft x 9 ft ,6 in |
| Main Level | Dining Room | 8 ft ,6 in | 13 ft ,6 in | 8 ft ,6 in x 13 ft ,6 in |
| Main Level | Living Room | 11 ft ,6 in | 17 ft | 11 ft ,6 in x 17 ft |
| Main Level | 4pc Bathroom | Measurements not available | ||
| Main Level | Bedroom | 8 ft | 14 ft | 8 ft x 14 ft |
| Main Level | Bedroom | 11 ft | 14 ft | 11 ft x 14 ft |
| Main Level | Laundry Room | 5 ft | 7 ft | 5 ft x 7 ft |
Contact Us
Contact us for more information
Kent Braaten
Salesperson
https://www.youtube.com/embed/TJ3zviBatgA
https://www.kentbraaten.com/
310 Wellman Lane - #210
Saskatoon, Saskatchewan S7T 0J1




