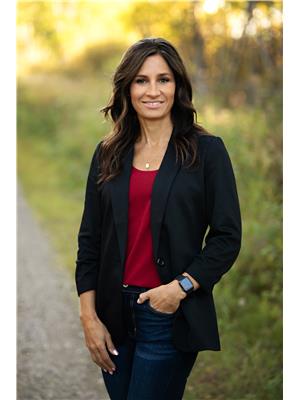401 1st Avenue E Spiritwood, Saskatchewan S0J 2M0
$238,000
Welcome to 401-1st Ave East in Spiritwood. This well-kept family home is situated on a 50’ x 125’ corner lot and features 4 BD, 2 BA, and main floor laundry with a sink and toilet. Home has west-facing windows for great natural light, a functional kitchen with ample cabinets and counter space, and a spacious dining area with a pantry. In 2018, the basement was completely renovated, including new carpet, HE furnace, and hot water heater. The furnace is A/C-ready for future installation. Additional features include an attached insulated single garage with direct entry, fenced backyard, mature trees, front hedge for additional privacy and a garden shed. All appliances are included, and quick possession is available. (id:41462)
Property Details
| MLS® Number | SK012499 |
| Property Type | Single Family |
| Features | Corner Site, Sump Pump |
Building
| Bathroom Total | 3 |
| Bedrooms Total | 4 |
| Appliances | Washer, Refrigerator, Dryer, Microwave, Freezer, Garage Door Opener Remote(s), Hood Fan, Storage Shed, Stove |
| Architectural Style | Bungalow |
| Basement Development | Finished |
| Basement Type | Full (finished) |
| Constructed Date | 1978 |
| Heating Fuel | Natural Gas |
| Heating Type | Forced Air |
| Stories Total | 1 |
| Size Interior | 1,078 Ft2 |
| Type | House |
Parking
| Attached Garage | |
| Parking Space(s) | 4 |
Land
| Acreage | Yes |
| Size Frontage | 50 Ft |
| Size Irregular | 6250.00 |
| Size Total | 6250 Ac |
| Size Total Text | 6250 Ac |
Rooms
| Level | Type | Length | Width | Dimensions |
|---|---|---|---|---|
| Basement | Bedroom | 12 ft ,3 in | 12 ft ,1 in | 12 ft ,3 in x 12 ft ,1 in |
| Basement | Bedroom | 12 ft ,6 in | 11 ft ,3 in | 12 ft ,6 in x 11 ft ,3 in |
| Basement | Family Room | 25 ft ,4 in | 14 ft ,3 in | 25 ft ,4 in x 14 ft ,3 in |
| Basement | Other | 11 ft ,6 in | 10 ft ,3 in | 11 ft ,6 in x 10 ft ,3 in |
| Basement | Storage | 8 ft | 6 ft ,7 in | 8 ft x 6 ft ,7 in |
| Basement | 3pc Bathroom | 7 ft ,4 in | 4 ft ,4 in | 7 ft ,4 in x 4 ft ,4 in |
| Main Level | Kitchen | 11 ft ,5 in | 8 ft ,7 in | 11 ft ,5 in x 8 ft ,7 in |
| Main Level | Dining Room | 11 ft | 8 ft ,6 in | 11 ft x 8 ft ,6 in |
| Main Level | Living Room | 20 ft ,4 in | 12 ft ,4 in | 20 ft ,4 in x 12 ft ,4 in |
| Main Level | Bedroom | 11 ft ,5 in | 8 ft ,6 in | 11 ft ,5 in x 8 ft ,6 in |
| Main Level | 4pc Bathroom | 8 ft | 4 ft ,5 in | 8 ft x 4 ft ,5 in |
| Main Level | Bedroom | 11 ft ,4 in | 10 ft ,2 in | 11 ft ,4 in x 10 ft ,2 in |
| Main Level | Laundry Room | 8 ft ,1 in | 8 ft | 8 ft ,1 in x 8 ft |
| Main Level | Foyer | 6 ft ,6 in | 6 ft ,2 in | 6 ft ,6 in x 6 ft ,2 in |
Contact Us
Contact us for more information

Shawna Schira-Kroeker
Salesperson
Box 1630
Warman, Saskatchewan S0K 4S0






































