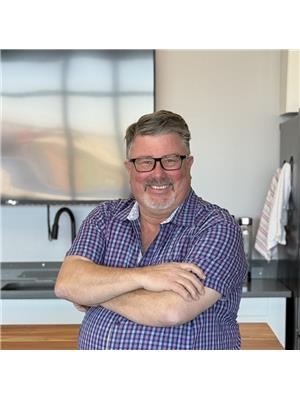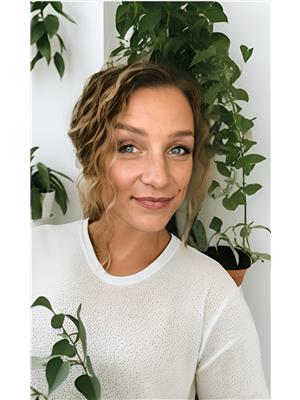4007 Argyle Street Regina, Saskatchewan S4S 3L5
$454,900
This Home Has All the WOW Factors! Pride of ownership shines throughout this beautifully updated bi-level, modernized over the past 12 years. From the moment you enter, a striking glass tile feature wall sets the tone for the contemporary style found throughout the home. The main floor boasts a bright, open-concept kitchen and living space, enhanced with added windows for natural light. The kitchen features Orchard Park cabinetry, ample counter space, and a stylish hood fan. Rich maple hardwood flooring adds warmth and elegance. A rear mudroom offers convenience off the back entrance. Three spacious bedrooms include custom built-in closet organizers in two, and both bathrooms have been thoughtfully renovated with updated finishes. Ensuite features heated flooring. The lower level continues the modern vibe, with plush carpeting, a cozy rec room featuring a beautiful fireplace wall, built-in cabinetry, and a custom bar area by Cougar Cabinets. Fourth bedroom. A renovated ¾ bath complements the space perfectly. The large laundry/utility room includes extra storage and direct backyard access—an added bonus! As a true bi-level, the home enjoys large lower-level windows for natural light throughout. Outside, you'll find a deck ideal for entertaining, grassy space for kids or pets, and a storage shed. The oversized 30'x22' garage includes double doors and a smaller overhead door for backyard access—perfect for a workshop or hobby space. Out front, mature trees create a shelterbelt, and exposed aggregate walkways add curb appeal. Don't miss this move-in-ready gem! As per the Seller’s direction, all offers will be presented on 09/12/2025 6:00PM. (id:41462)
Property Details
| MLS® Number | SK017652 |
| Property Type | Single Family |
| Neigbourhood | Parliament Place |
| Features | Treed, Lane, Rectangular |
| Structure | Deck, Patio(s) |
Building
| Bathroom Total | 3 |
| Bedrooms Total | 4 |
| Appliances | Washer, Refrigerator, Dishwasher, Dryer, Freezer, Garburator, Window Coverings, Garage Door Opener Remote(s), Storage Shed, Stove |
| Architectural Style | Bi-level |
| Basement Development | Finished |
| Basement Type | Full (finished) |
| Constructed Date | 1969 |
| Cooling Type | Central Air Conditioning |
| Fireplace Fuel | Gas |
| Fireplace Present | Yes |
| Fireplace Type | Conventional |
| Heating Fuel | Natural Gas |
| Heating Type | Forced Air |
| Size Interior | 1,146 Ft2 |
| Type | House |
Parking
| Detached Garage | |
| Parking Space(s) | 3 |
Land
| Acreage | No |
| Fence Type | Fence |
| Landscape Features | Lawn |
| Size Irregular | 6237.00 |
| Size Total | 6237 Sqft |
| Size Total Text | 6237 Sqft |
Rooms
| Level | Type | Length | Width | Dimensions |
|---|---|---|---|---|
| Basement | Other | Measurements not available | ||
| Basement | 3pc Bathroom | Measurements not available | ||
| Basement | Bedroom | Measurements not available | ||
| Basement | Laundry Room | Measurements not available | ||
| Main Level | Foyer | Measurements not available | ||
| Main Level | Living Room | Measurements not available | ||
| Main Level | Kitchen | Measurements not available | ||
| Main Level | Primary Bedroom | 12 ft ,7 in | 12 ft ,7 in x Measurements not available | |
| Main Level | 3pc Ensuite Bath | Measurements not available | ||
| Main Level | Bedroom | Measurements not available | ||
| Main Level | Bedroom | Measurements not available | ||
| Main Level | 4pc Bathroom | 6 ft ,10 in | Measurements not available x 6 ft ,10 in | |
| Main Level | Mud Room | Measurements not available |
Contact Us
Contact us for more information

Rick Miron
Salesperson
https://www.rickmiron.ca/
2350 - 2nd Avenue
Regina, Saskatchewan S4R 1A6

Arianna (Ari) E Miron
Salesperson
https://www.facebook.com/ariannamironremax/
2350 - 2nd Avenue
Regina, Saskatchewan S4R 1A6






















































