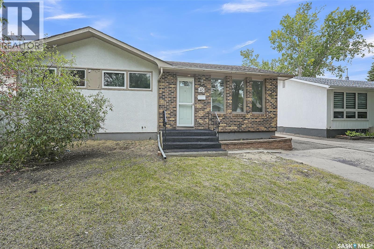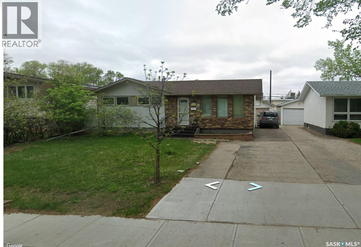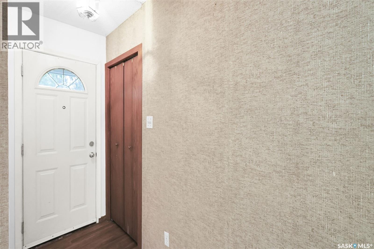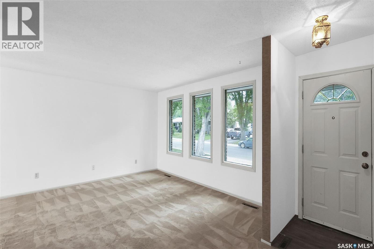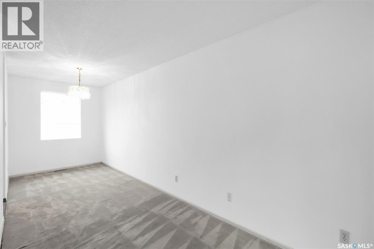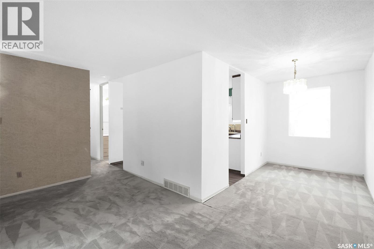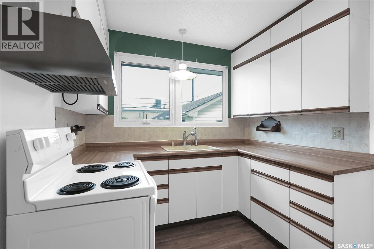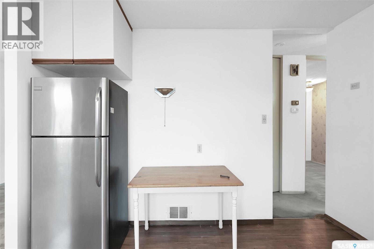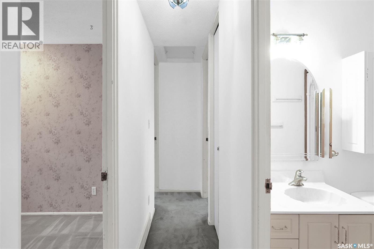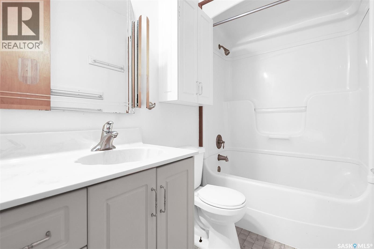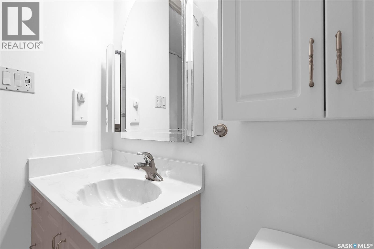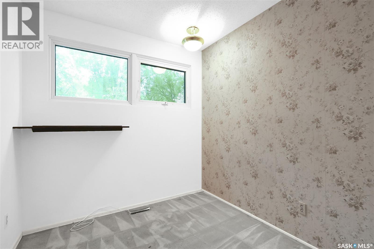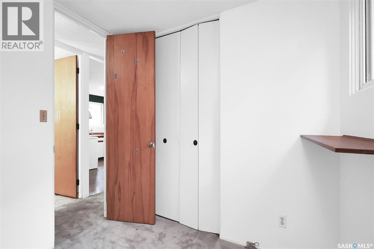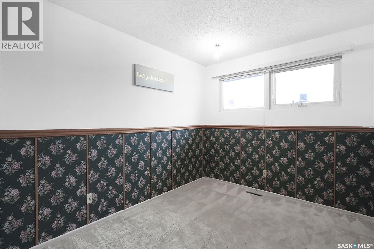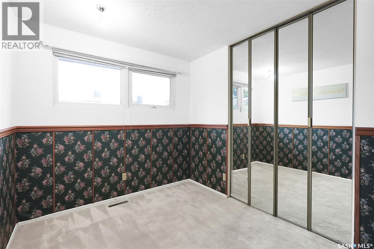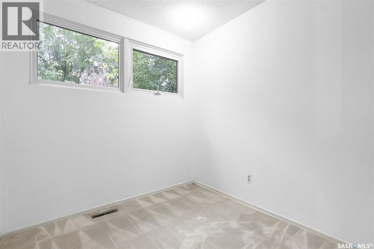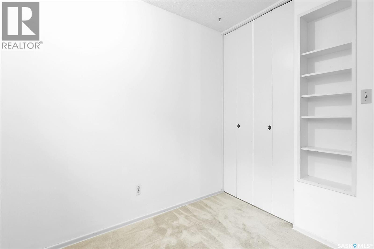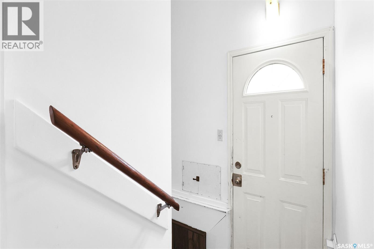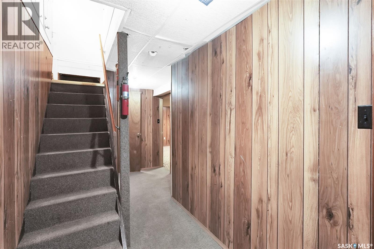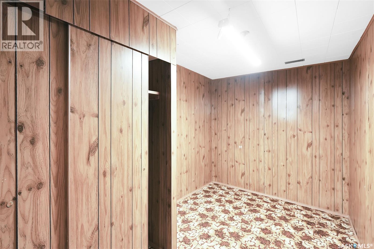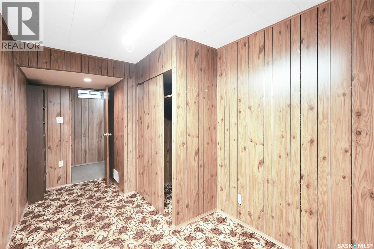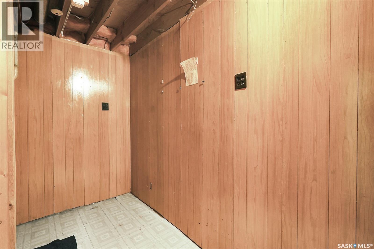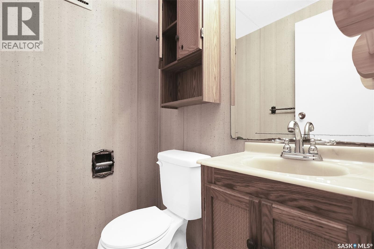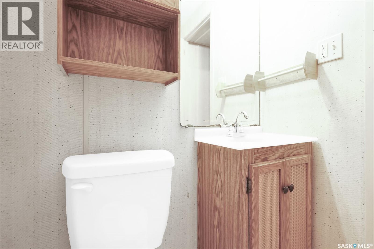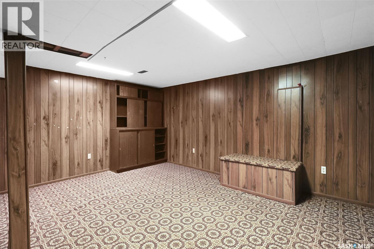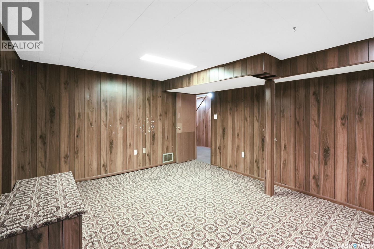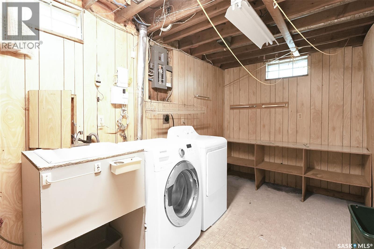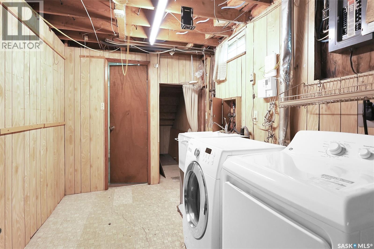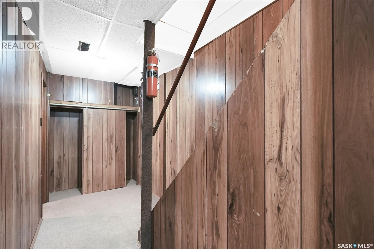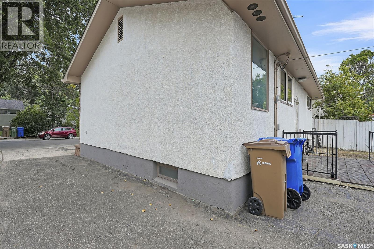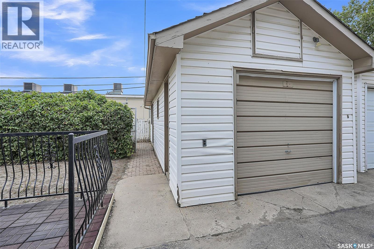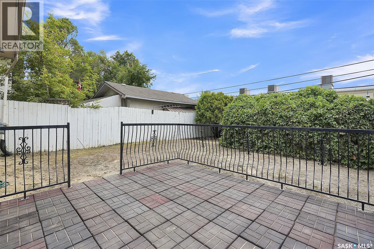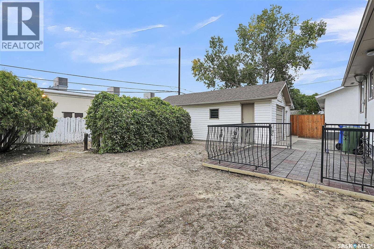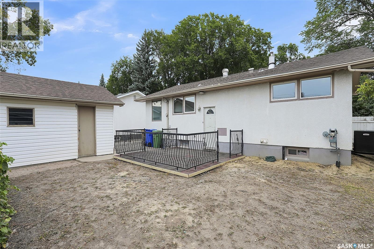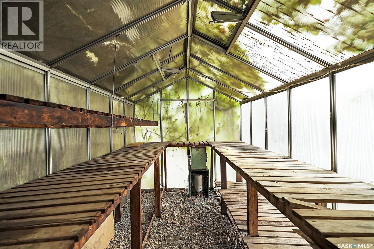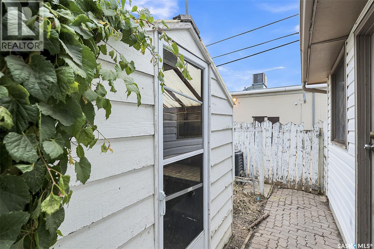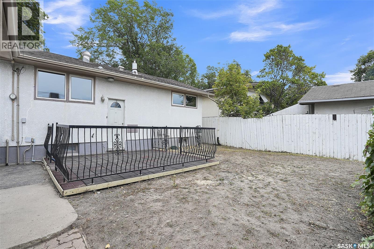40 Richardson Crescent Regina, Saskatchewan S4S 4J3
3 Bedroom
2 Bathroom
1,040 ft2
Bungalow
Central Air Conditioning
Forced Air
Lawn, Garden Area
$279,000
1040 sq ft bungalow located in a great neighborhood Whitmore park! Close to schools, U of R, shopping and bus.. 3bedrooms and 2bathrooms with separate basement entrance. A detached single garage has a large workshop. Newer shingles, newer furnace and air-conditioner, solid basement. This could be your first home or one of your revenue property. Never miss that great opportunity! (id:41462)
Property Details
| MLS® Number | SK016867 |
| Property Type | Single Family |
| Neigbourhood | Whitmore Park |
| Features | Treed, Rectangular, Sump Pump |
| Structure | Deck |
Building
| Bathroom Total | 2 |
| Bedrooms Total | 3 |
| Appliances | Washer, Refrigerator, Dryer, Garage Door Opener Remote(s), Hood Fan, Storage Shed, Stove |
| Architectural Style | Bungalow |
| Basement Development | Finished |
| Basement Type | Full (finished) |
| Constructed Date | 1961 |
| Cooling Type | Central Air Conditioning |
| Heating Fuel | Natural Gas |
| Heating Type | Forced Air |
| Stories Total | 1 |
| Size Interior | 1,040 Ft2 |
| Type | House |
Parking
| Detached Garage | |
| Parking Space(s) | 3 |
Land
| Acreage | No |
| Fence Type | Fence |
| Landscape Features | Lawn, Garden Area |
| Size Irregular | 5496.00 |
| Size Total | 5496 Sqft |
| Size Total Text | 5496 Sqft |
Rooms
| Level | Type | Length | Width | Dimensions |
|---|---|---|---|---|
| Basement | Other | Measurements not available | ||
| Basement | Den | Measurements not available | ||
| Main Level | Living Room | 18 ft ,2 in | 12 ft ,5 in | 18 ft ,2 in x 12 ft ,5 in |
| Main Level | Dining Room | 12 ft ,8 in | 8 ft ,1 in | 12 ft ,8 in x 8 ft ,1 in |
| Main Level | Kitchen | 12 ft ,8 in | 12 ft ,5 in | 12 ft ,8 in x 12 ft ,5 in |
| Main Level | Bedroom | 12 ft ,4 in | 10 ft | 12 ft ,4 in x 10 ft |
| Main Level | Bedroom | 8 ft ,9 in | 9 ft | 8 ft ,9 in x 9 ft |
| Main Level | Bedroom | 9 ft | 8 ft ,9 in | 9 ft x 8 ft ,9 in |
| Main Level | 4pc Bathroom | Measurements not available | ||
| Main Level | 2pc Bathroom | Measurements not available |
Contact Us
Contact us for more information
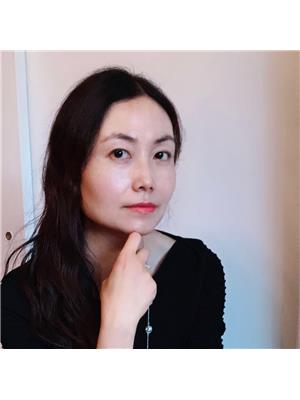
Qing Zhang
Salesperson
https://www.sinp.ca/
Royal LePage Next Level
202-2595 Quance Street East
Regina, Saskatchewan S4V 2Y8
202-2595 Quance Street East
Regina, Saskatchewan S4V 2Y8



