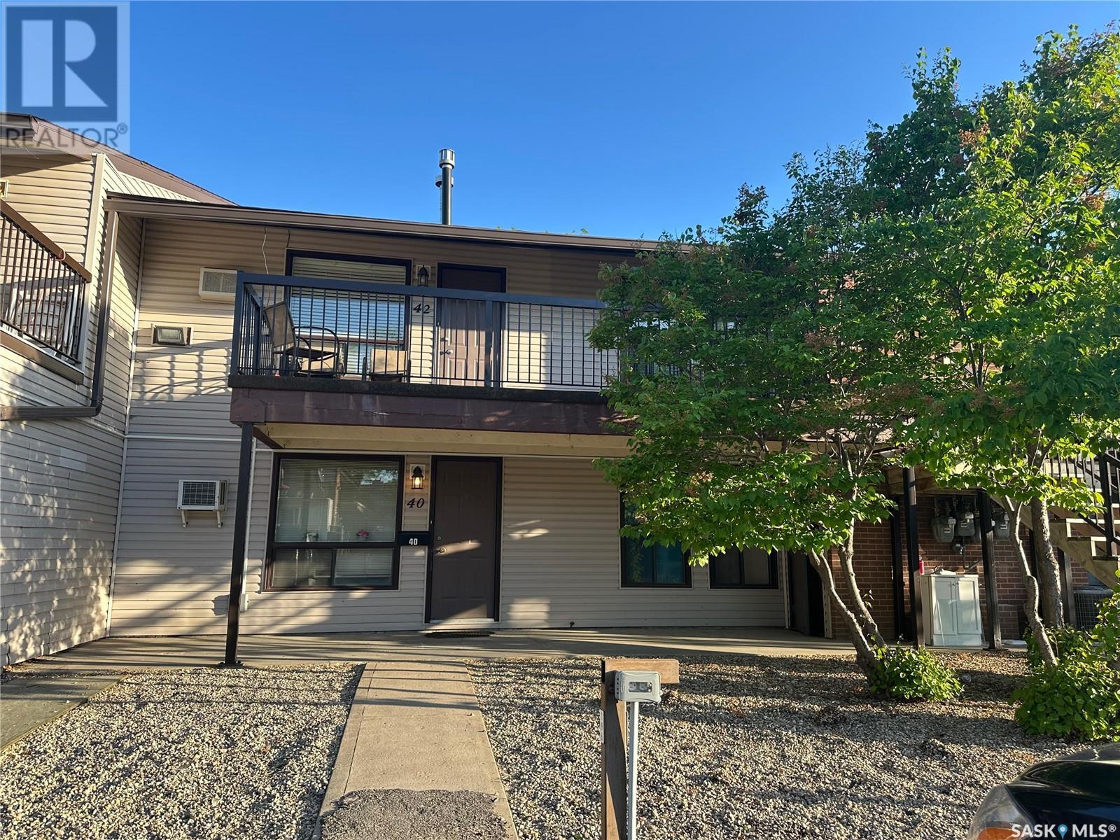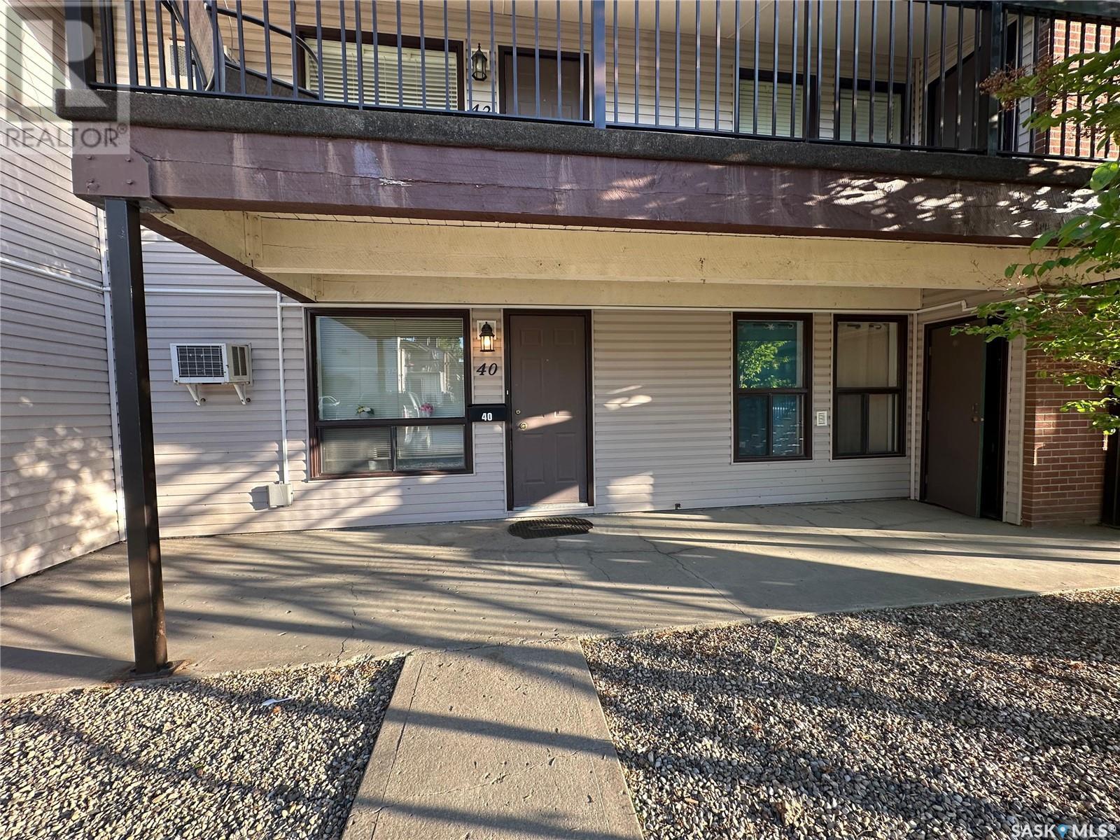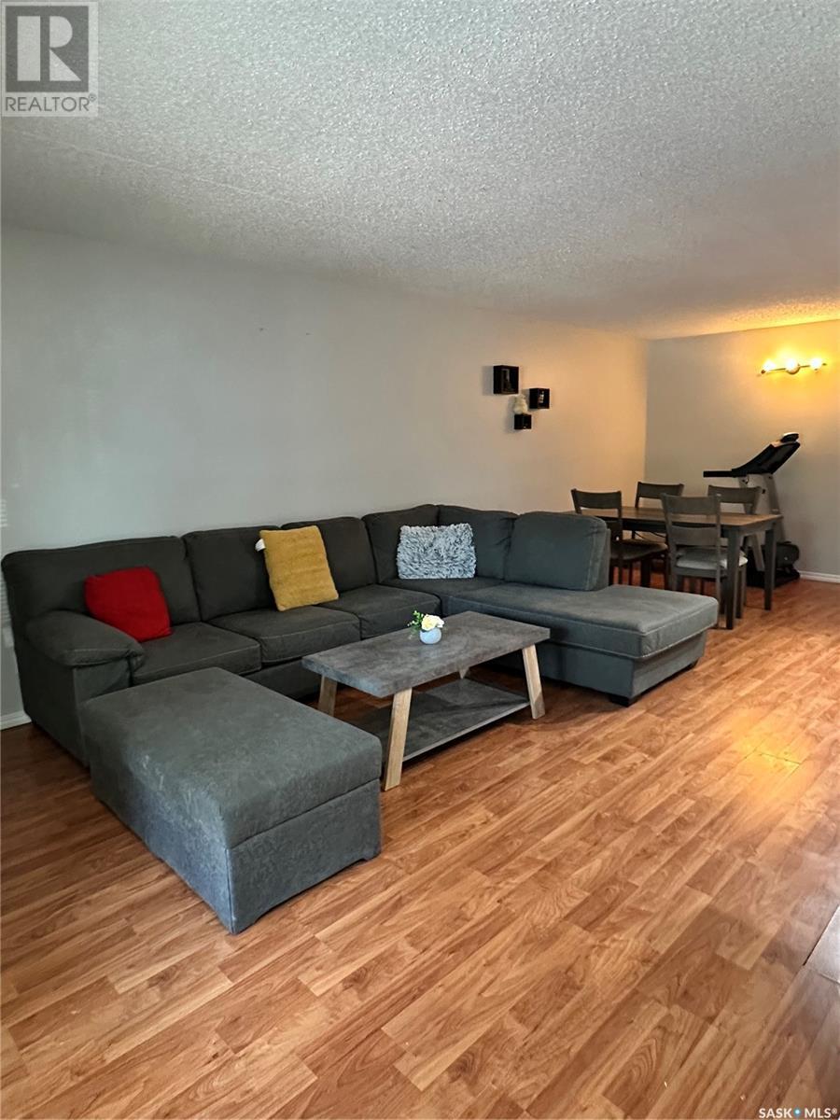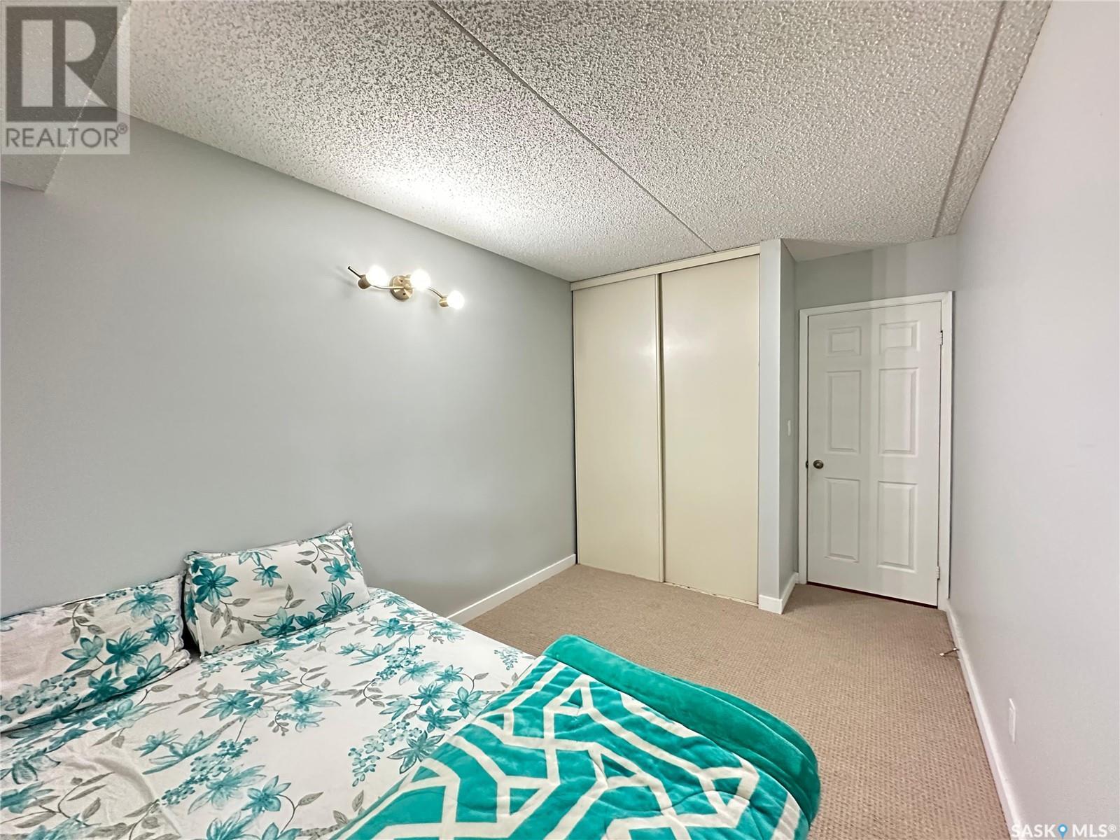40 Gore Place Regina, Saskatchewan S4T 7S4
$144,900Maintenance,
$436.15 Monthly
Maintenance,
$436.15 MonthlyBeautiful 2-Bedroom Condo in Prime Location – 40 Gore Place Welcome to this spacious and well-maintained 2-bedroom, 1-bathroom condo offering 891 sq. ft. of comfortable living space. Located in a highly convenient and sought-after neighborhood, this unit is perfect for first-time buyers and families, or anyone looking to live without compromising on space or amenities. Step inside to discover a nicely updated kitchen, ideal for cooking and entertaining, flowing seamlessly into a large living room and dedicated dining area—perfect for gatherings or cozy nights in. The in-suite laundry adds everyday convenience, while both bedrooms are generously sized and feature ample closet space for storage and organization. There is a designated parking spot in front of the house. Enjoy the best of urban living just steps from your door. This home is ideally situated near Evolution Fitness, grocery stores, Dollarama , restaurants, a cinema, Shoppers Drug Mart, and more, making errands and entertainment incredibly easy. Don’t miss this fantastic opportunity to own a stylish, move-in-ready condo in one of the city's most accessible areas! (id:41462)
Property Details
| MLS® Number | SK007617 |
| Property Type | Single Family |
| Neigbourhood | Normanview West |
| Community Features | Pets Allowed With Restrictions |
Building
| Bathroom Total | 1 |
| Bedrooms Total | 2 |
| Appliances | Washer, Refrigerator, Dishwasher, Dryer, Microwave, Window Coverings, Hood Fan, Stove |
| Architectural Style | Low Rise |
| Basement Development | Not Applicable |
| Basement Type | Crawl Space (not Applicable) |
| Constructed Date | 1979 |
| Cooling Type | Wall Unit |
| Fireplace Fuel | Gas |
| Fireplace Present | Yes |
| Fireplace Type | Conventional |
| Heating Fuel | Natural Gas |
| Heating Type | Forced Air |
| Size Interior | 887 Ft2 |
| Type | Apartment |
Parking
| Surfaced | 1 |
| Parking Space(s) | 1 |
Land
| Acreage | No |
Rooms
| Level | Type | Length | Width | Dimensions |
|---|---|---|---|---|
| Main Level | Living Room | 14'9 x 11'10 | ||
| Main Level | Kitchen | 10'9 x 7'3 | ||
| Main Level | Bedroom | 9'5 x 13'7 | ||
| Main Level | Bedroom | 8'4 x 11'6 | ||
| Main Level | 4pc Bathroom | 7'5 x 4'11 | ||
| Main Level | Laundry Room | 7'0 x 6'9 | ||
| Main Level | Dining Room | 7'8 x 11'10 |
Contact Us
Contact us for more information

Sid Arora
Salesperson
4420 Albert Street
Regina, Saskatchewan S4S 6B4



























