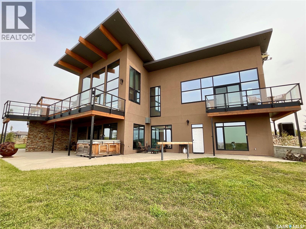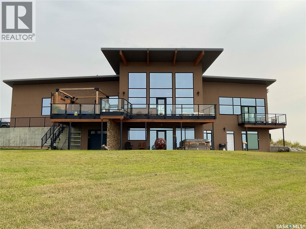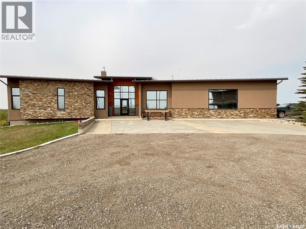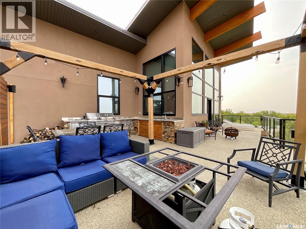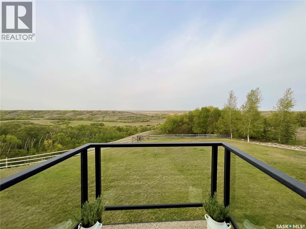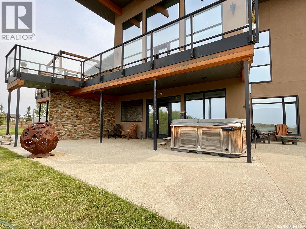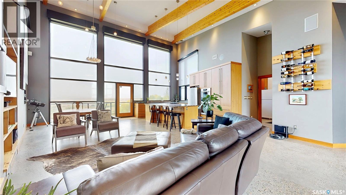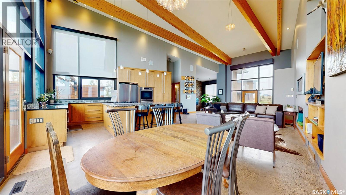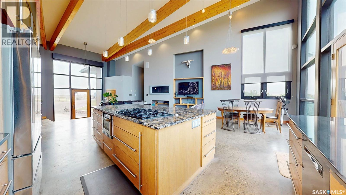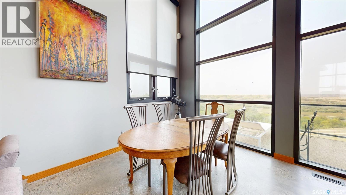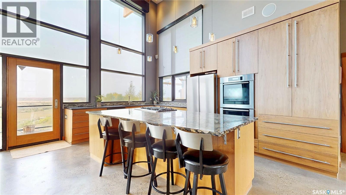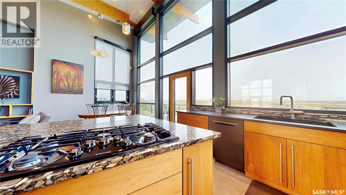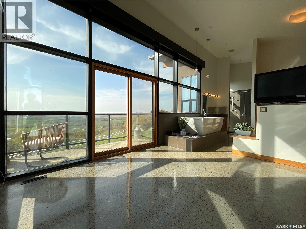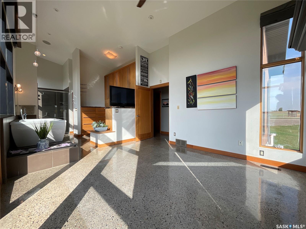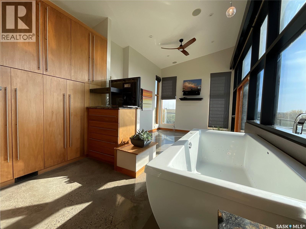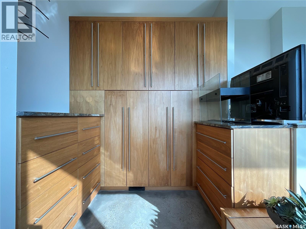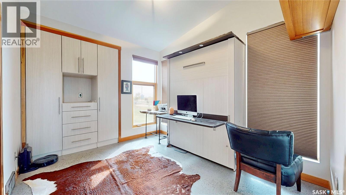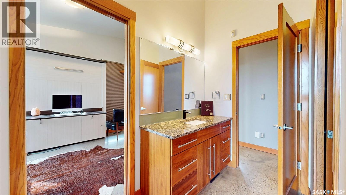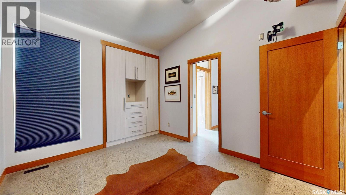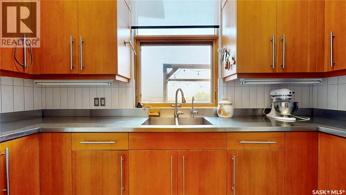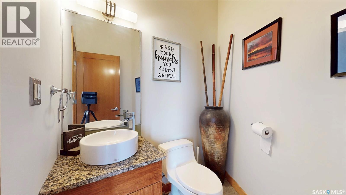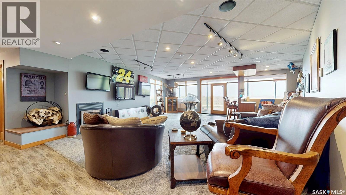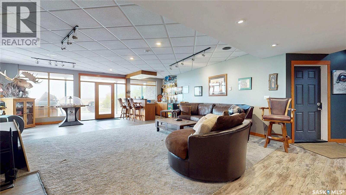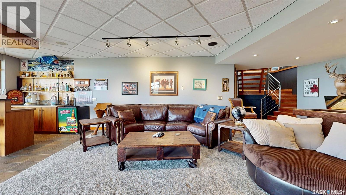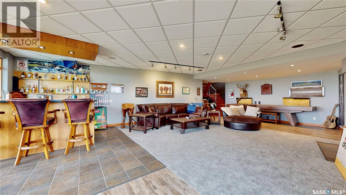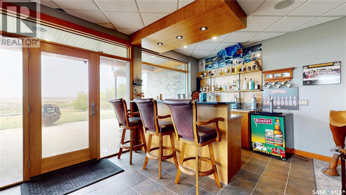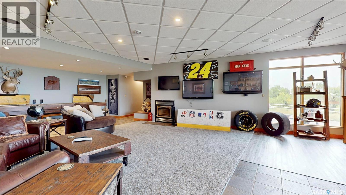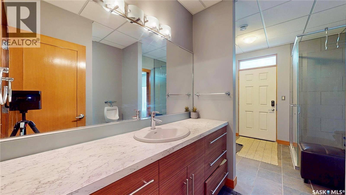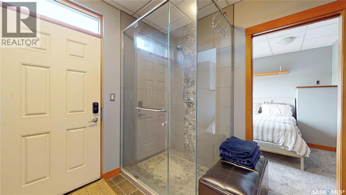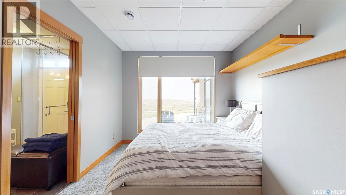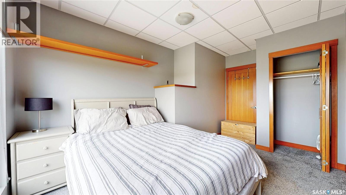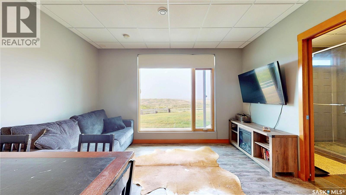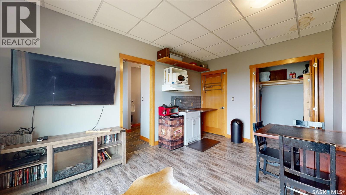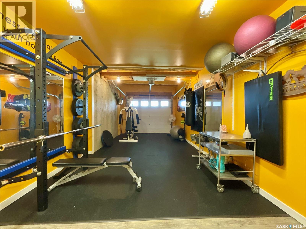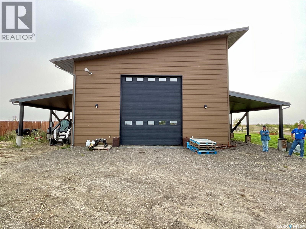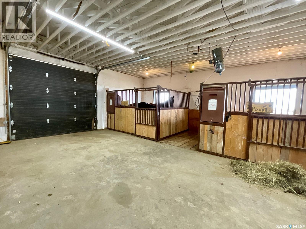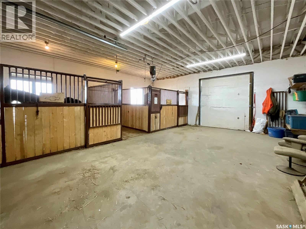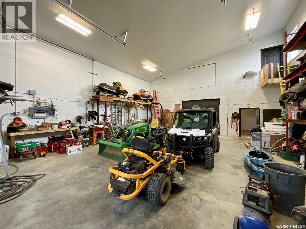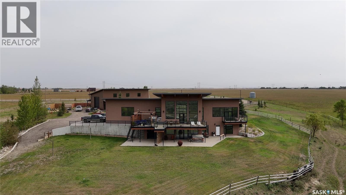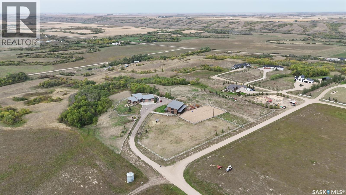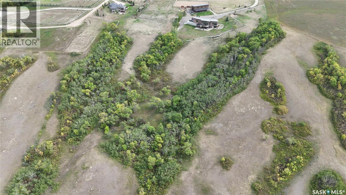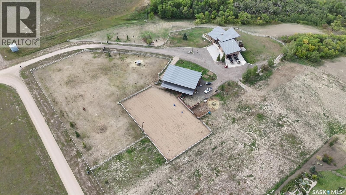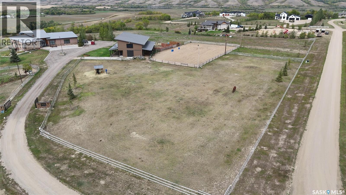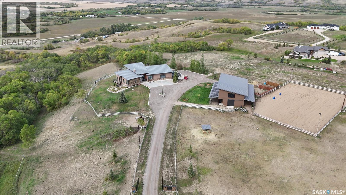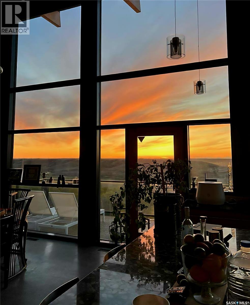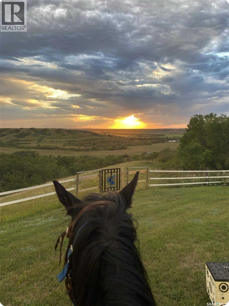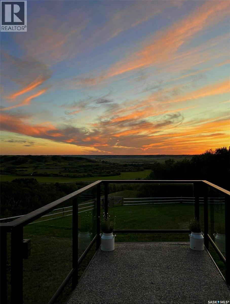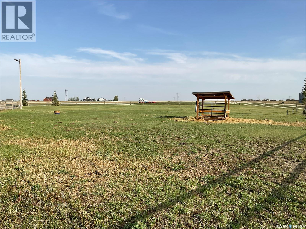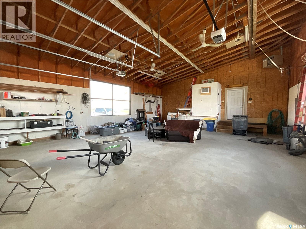40 Apollo Drive Lumsden Rm No. 189, Saskatchewan
$1,575,000
Experience 40 Apollo Drive in the Acreages at Minerva Ridge near Lumsden. From the powered gate and lit lane, this 5-bedroom, 4-bath home offers 2,200 sq. ft. on the main plus a full walkout level, including a private entrance suite for extended family or a caregiver. Floor-to-ceiling curtain wall windows showcase the Wascana and Qu’Appelle valleys, filling the home with light. Built for comfort and efficiency, the home features zoned in-floor hydronic heating, high-efficiency boiler, gas furnace with A/C backup, spray foam insulation, EIFS stucco, triple-pane argon windows, and a 12.6 kW solar system powering both house and barn—keeping costs near net zero. The kitchen includes a built-in gas cooktop, double wall oven, drawer microwave, fridge, dishwasher, and a butler’s pantry with upright freezer and extra fridge. A mudroom with built-ins sits just off the garage. Technology upgrades include RA2 automation for blinds, lights, climate, and locks, whole-home audio, five video screens, Ring security, an 8-camera CCTV system, and permanent holiday lights. The lower level adds a wet bar, games area, and gym with overhead door for fresh air workouts. Outside, enjoy a covered patio with built-in BBQ, 8-person hot tub, and heater. A heated 1,080 sq. ft. garage and 35x70 insulated barn/shop provide storage, stalls, tack room, hay loft, and heated workshop. Equine features include a 100x180 LED-lit riding arena, two fenced pastures with solar fencing, and automatic water systems. Extras include a reinforced secure room, 200-amp service, water softener, and custom cold storage. Lumsden’s schools and amenities are minutes away, with Regina only a 15-minute drive. Purchasers also have first right of refusal on the adjoining 3-acre parcel. (id:41462)
Property Details
| MLS® Number | SK018932 |
| Property Type | Single Family |
| Features | Treed, Balcony, Recreational |
| Structure | Deck, Patio(s) |
Building
| Bathroom Total | 4 |
| Bedrooms Total | 5 |
| Appliances | Refrigerator, Dishwasher, Microwave, Alarm System, Oven - Built-in, Humidifier, Window Coverings, Garage Door Opener Remote(s), Hood Fan, Stove |
| Architectural Style | Raised Bungalow |
| Constructed Date | 2011 |
| Cooling Type | Central Air Conditioning |
| Fire Protection | Alarm System |
| Fireplace Present | Yes |
| Heating Fuel | Natural Gas, Solar |
| Heating Type | Forced Air, Hot Water, In Floor Heating |
| Stories Total | 1 |
| Size Interior | 2,200 Ft2 |
| Type | House |
Parking
| Attached Garage | |
| Heated Garage |
Land
| Acreage | Yes |
| Landscape Features | Lawn, Underground Sprinkler, Garden Area |
| Size Frontage | 91 Ft ,1 In |
| Size Irregular | 4.98 |
| Size Total | 4.98 Ac |
| Size Total Text | 4.98 Ac |
Rooms
| Level | Type | Length | Width | Dimensions |
|---|---|---|---|---|
| Basement | Other | 33'9" x 26' | ||
| Basement | Bedroom | 12'5" x 9'10" | ||
| Basement | Bedroom | 14'8" x 12'11" | ||
| Basement | 4pc Bathroom | 7'7" x 14'8" | ||
| Basement | Other | 20'11" x 9' | ||
| Basement | Storage | 9'1" x 6'1" | ||
| Basement | Other | 20'11" x 14'7" | ||
| Main Level | Kitchen | 17'11" x 11'10" | ||
| Main Level | Living Room | 11'10" x 12'8" | ||
| Main Level | Dining Room | 12'1" x 15'1" | ||
| Main Level | Primary Bedroom | 26'5" x 12' | ||
| Main Level | Bedroom | 9'11" x 11'10" | ||
| Main Level | Bedroom | 11'11" x 10'3" | ||
| Main Level | 2pc Bathroom | 6'8" x 5'10" | ||
| Main Level | 4pc Ensuite Bath | 8'10" x 9'5" | ||
| Main Level | 4pc Bathroom | 14'3" x 7'8" | ||
| Main Level | Mud Room | 9'11" x 12'1" | ||
| Main Level | Storage | 5'5" x 7'11" |
Contact Us
Contact us for more information

Linda Boxall
Broker
Po Box 491
Regina, Saskatchewan S4P 3A2

Judge Eilers
Salesperson
4420 Albert Street
Regina, Saskatchewan S4S 6B4



