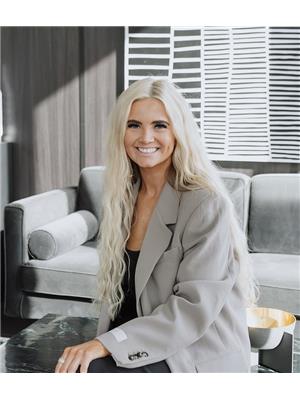4 Willow Place Hepburn, Saskatchewan S0K 1Z0
$349,900
Welcome to 4 Willow Place in the quiet community of Hepburn. This fully developed home was built in 1999 and offers 1200 sq.ft. on main level consisting of 3 bedrooms, 3 pce ensuite off Master bedroom plus two other bedrooms on main. The lower level offers a very spacious family room plus there are an additional two bedrooms in the lower level as well as a 3 piece bathroom. The double attached garage is 22 x 22 and offers a paved driveway. The yard is quite large and well treed with spruce trees across the back and there is a storage shed included. Additionally the fridge, stove and dishwasher is included plus there is a garburator. If you are seeking a more affordable home in a quiet community, be sure to reach out to your agent to view. (id:41462)
Property Details
| MLS® Number | SK019616 |
| Property Type | Single Family |
| Features | Cul-de-sac, Treed, Irregular Lot Size |
| Structure | Deck |
Building
| Bathroom Total | 3 |
| Bedrooms Total | 5 |
| Appliances | Refrigerator, Garburator, Garage Door Opener Remote(s), Hood Fan, Storage Shed, Stove |
| Architectural Style | Bungalow |
| Basement Type | Full |
| Constructed Date | 1999 |
| Heating Fuel | Natural Gas |
| Heating Type | Forced Air |
| Stories Total | 1 |
| Size Interior | 1,200 Ft2 |
| Type | House |
Parking
| Attached Garage | |
| Parking Space(s) | 2 |
Land
| Acreage | No |
| Fence Type | Partially Fenced |
| Landscape Features | Lawn |
Rooms
| Level | Type | Length | Width | Dimensions |
|---|---|---|---|---|
| Basement | Family Room | 31 ft | 14 ft ,4 in | 31 ft x 14 ft ,4 in |
| Basement | Bedroom | 9 ft ,1 in | 12 ft | 9 ft ,1 in x 12 ft |
| Basement | Bedroom | 12 ft ,6 in | 14 ft ,4 in | 12 ft ,6 in x 14 ft ,4 in |
| Basement | 3pc Bathroom | Measurements not available | ||
| Basement | Laundry Room | Measurements not available | ||
| Main Level | Kitchen | 12 ft ,3 in | 11 ft ,7 in | 12 ft ,3 in x 11 ft ,7 in |
| Main Level | Dining Nook | 12 ft ,3 in | 9 ft ,6 in | 12 ft ,3 in x 9 ft ,6 in |
| Main Level | Living Room | 14 ft | 13 ft ,3 in | 14 ft x 13 ft ,3 in |
| Main Level | Primary Bedroom | 12 ft ,3 in | 12 ft | 12 ft ,3 in x 12 ft |
| Main Level | 3pc Ensuite Bath | Measurements not available | ||
| Main Level | Bedroom | 10 ft | 9 ft ,2 in | 10 ft x 9 ft ,2 in |
| Main Level | Bedroom | 10 ft ,3 in | 10 ft | 10 ft ,3 in x 10 ft |
| Main Level | 4pc Bathroom | Measurements not available |
Contact Us
Contact us for more information

Cameron (Cam) E Bird Realty Prof. Corp.
Salesperson
https://www.sellingsaskatoon.com/
324 Duchess Street
Saskatoon, Saskatchewan S7K 0R1

Jillian Bird
Salesperson
https://www.facebook.com/SellingSaskatoon/
https://www.instagram.com/jillbirdrealestate/?hl=en
#250 1820 8th Street East
Saskatoon, Saskatchewan S7H 0T6

















































