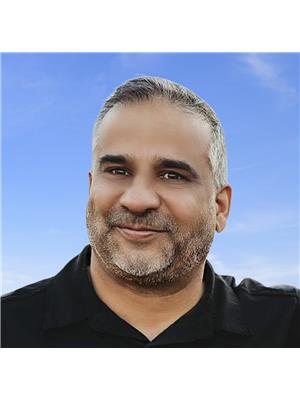4 Panther Parkway Candle Lake, Saskatchewan S0J 3E0
$699,900
Tucked away within the Van lmpe subdivision this custom built 3 bedroom, 2 bathroom residence comes complete with a supersized 32' x 75' shop/garage (2240sqft) with 14ft high ceilings and TWO oversized 12' X 10'doors with drive-through access. The living quarters above provides a total of 1,230 square feet of living space with many desirable features such as: wrap around deck with water & park views, interior/exterior surround sound, vaulted ceilings, main floor laundry, air conditioning, air exchanger, walk-in tile master shower and lots of storage space. Additionally the property is equipped with a 130ft well, 1,600 gallon septic tank, natural gas BBQ hook up, hot + cold faucet in garage and deck. The exterior is developed with crushed rock landscaping, provides a ton of parking space and up above a wrap around duradeck with soaring views of Candle Lake. This could be #yourhappyplace. (id:41462)
Property Details
| MLS® Number | SK012183 |
| Property Type | Single Family |
| Neigbourhood | Candle Lake |
| Features | Rectangular, Recreational |
| Structure | Deck, Patio(s) |
Building
| Bathroom Total | 2 |
| Bedrooms Total | 3 |
| Appliances | Washer, Refrigerator, Dishwasher, Dryer, Window Coverings, Hood Fan, Stove |
| Architectural Style | 2 Level |
| Constructed Date | 2018 |
| Cooling Type | Air Exchanger |
| Heating Fuel | Natural Gas |
| Stories Total | 2 |
| Size Interior | 1,230 Ft2 |
| Type | House |
Parking
| Attached Garage | |
| Gravel | |
| Heated Garage | |
| Parking Space(s) | 6 |
Land
| Acreage | No |
| Size Frontage | 64 Ft |
| Size Irregular | 0.19 |
| Size Total | 0.19 Ac |
| Size Total Text | 0.19 Ac |
Rooms
| Level | Type | Length | Width | Dimensions |
|---|---|---|---|---|
| Second Level | Kitchen | 12 ft | 12 ft x Measurements not available | |
| Second Level | Dining Room | 12 ft | 12 ft x Measurements not available | |
| Second Level | Living Room | 10 ft | 10 ft x Measurements not available | |
| Second Level | Laundry Room | 9 ft | 6 ft | 9 ft x 6 ft |
| Second Level | 4pc Bathroom | 9 ft | 9 ft x Measurements not available | |
| Second Level | Mud Room | 12 ft | 6 ft | 12 ft x 6 ft |
| Second Level | Bedroom | 11'5 x 9'8 | ||
| Second Level | Bedroom | 12 ft | Measurements not available x 12 ft | |
| Second Level | Bedroom | 12'8 x 13'7 | ||
| Second Level | 3pc Ensuite Bath | 9 ft | 9 ft x Measurements not available |
Contact Us
Contact us for more information

Rick Valcourt
Associate Broker
https://www.facebook.com/rickveXp
https://www.instagram.com/rickvexp/
https://x.com/RickVeXp
#211 - 220 20th St W
Saskatoon, Saskatchewan S7M 0W9












































