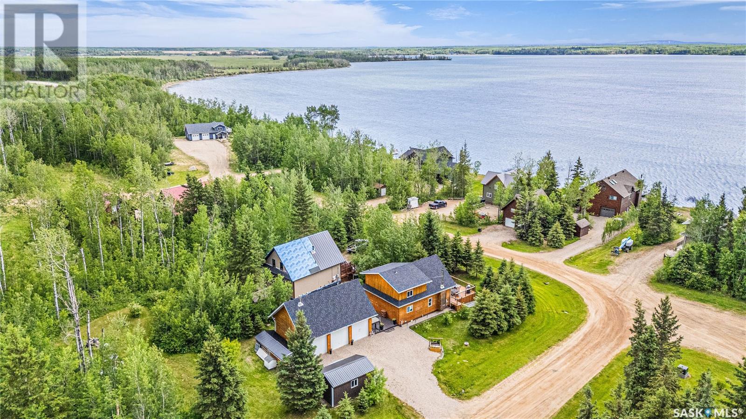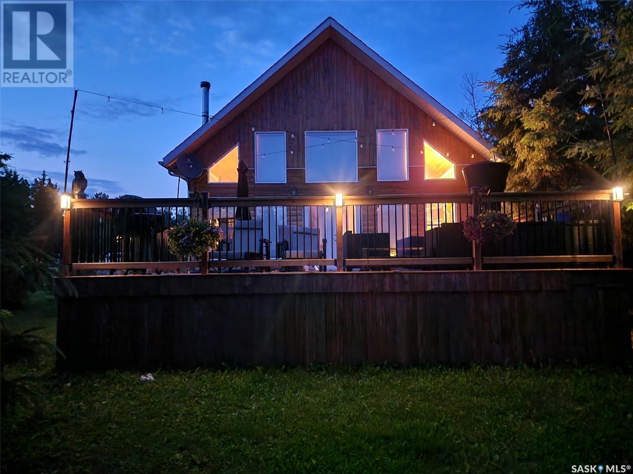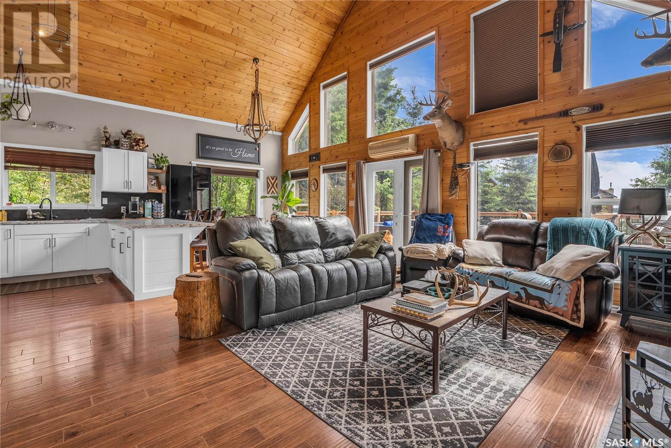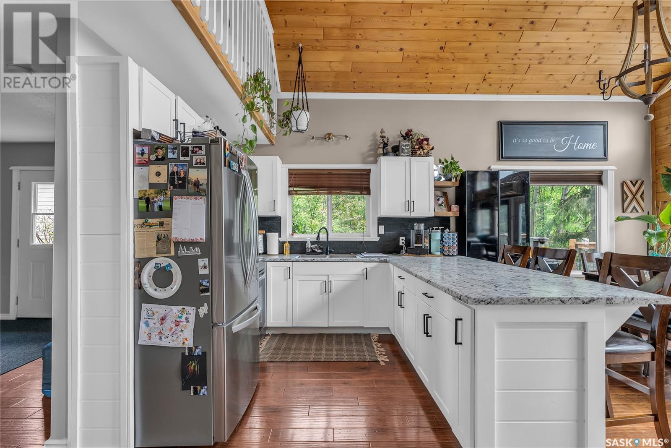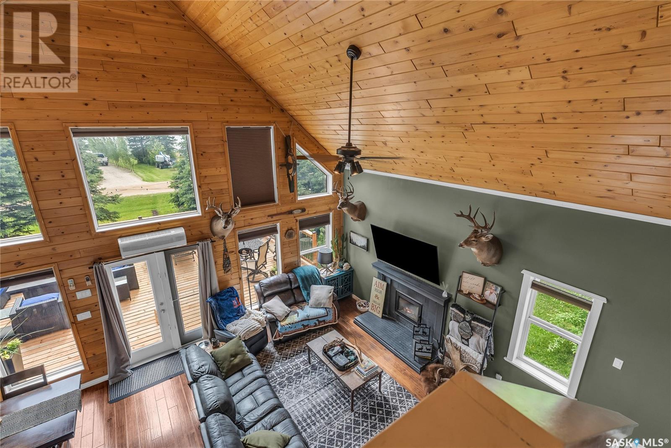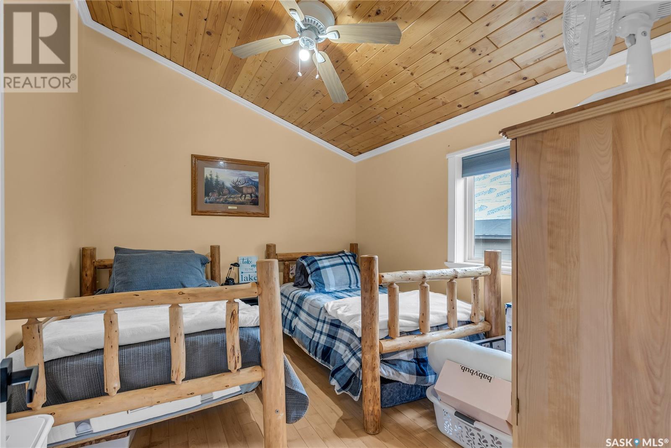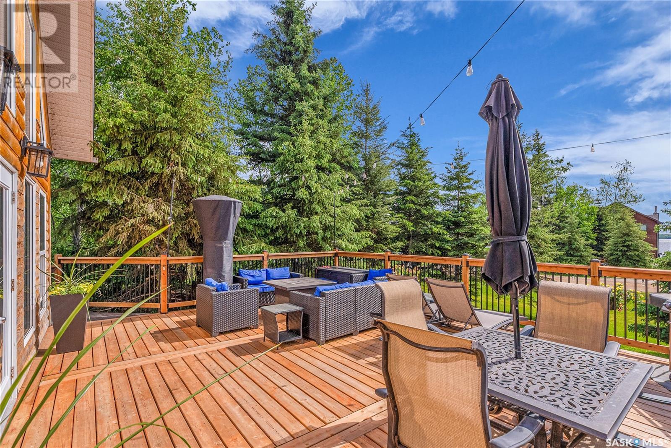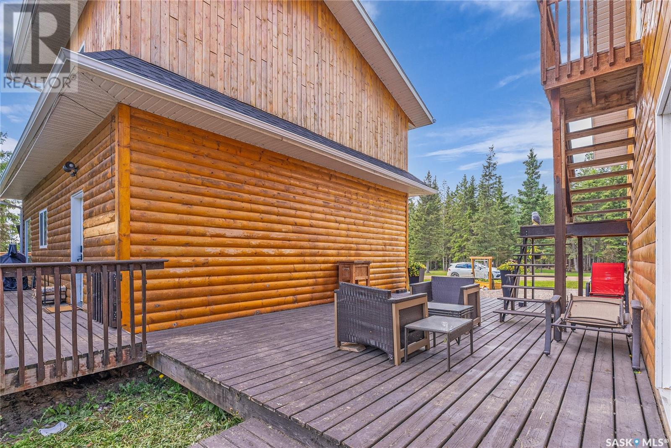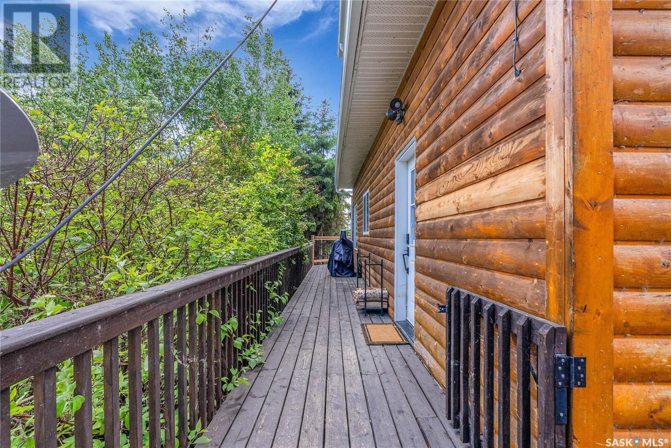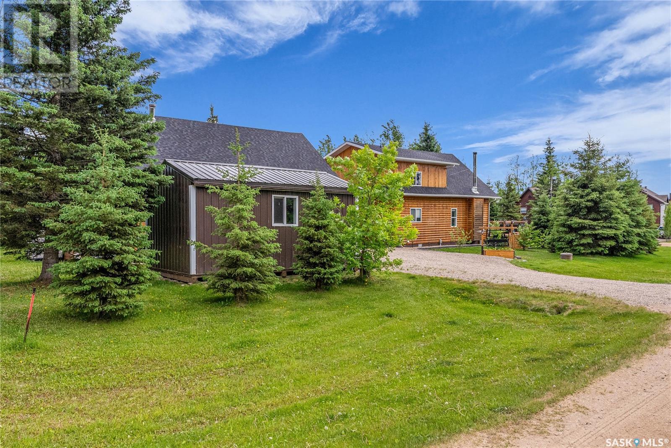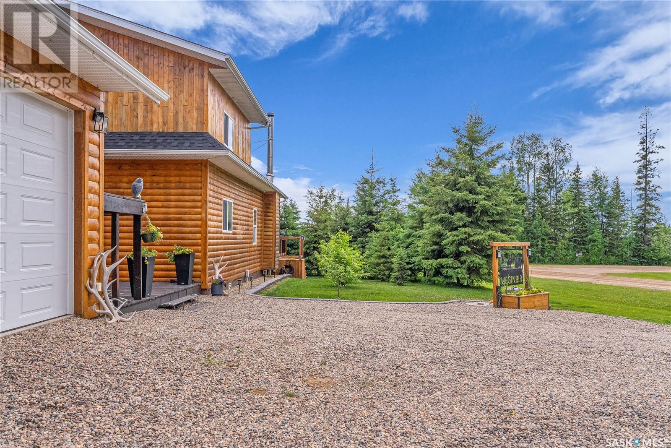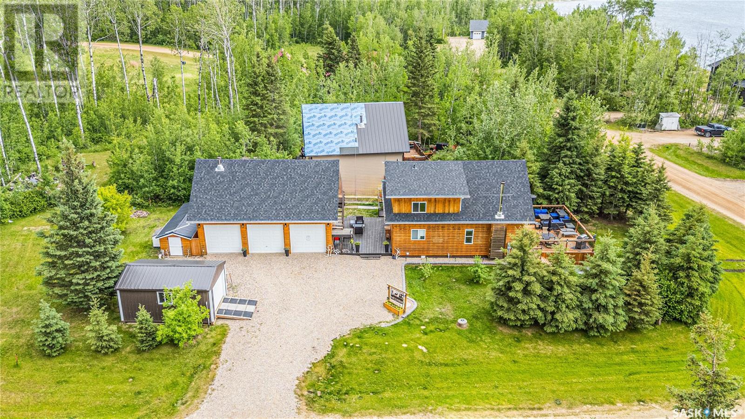4 Northwood Crescent Big River Rm No. 555, Saskatchewan S0J 0E0
$479,900
Lake life starts here! Welcome to 4 Northwood Crescent, a charming year-round 3-bedroom, 2-bath cottage nestled in the sought-after Northwood Shores subdivision on Delaronde Lake. This inviting 1,347 sq. ft. home offers stunning lake views, modern comfort, and access to a private boat launch exclusive to cottage owners. The open-concept main floor features a bright and spacious kitchen, dining, and living area with engineered hardwood flooring, wood-burning fireplace, and warm cabin finishes. A large foyer offers the perfect spot for laundry setup, and the main-floor primary bedroom is complemented by a full 4-piece bathroom. Upstairs, two additional bedrooms and another 4-piece bath provide ample space for family or guests. Step outside to enjoy the expansive front deck—ideal for morning coffee or evening BBQs—and take in the beautifully landscaped corner lot on a quiet cul-de-sac. But that’s not all—this property boasts a 26’ x 36’ triple attached heated garage with high ceilings, plenty of storage for vehicles, boats, and recreational gear, plus a bonus mancave loft above, offering extra living or entertainment space. Additional features include: air conditioning, sump pump, stainless appliances, and a wood exterior with rustic charm. Whether you’re looking for a peaceful getaway or a permanent lakeside residence, this home offers the best of both. Call today to book your private showing and experience lake living at its finest! (id:41462)
Property Details
| MLS® Number | SK007702 |
| Property Type | Single Family |
| Neigbourhood | Delaronde Lake |
| Features | Cul-de-sac, Corner Site, Irregular Lot Size, Lane, Recreational, Sump Pump |
Building
| Bathroom Total | 2 |
| Bedrooms Total | 3 |
| Appliances | Refrigerator, Microwave, Window Coverings, Garage Door Opener Remote(s), Storage Shed, Stove |
| Basement Type | Crawl Space |
| Constructed Date | 2008 |
| Cooling Type | Wall Unit |
| Fireplace Fuel | Wood |
| Fireplace Present | Yes |
| Fireplace Type | Conventional |
| Heating Fuel | Electric, Wood |
| Heating Type | Baseboard Heaters, Forced Air |
| Stories Total | 2 |
| Size Interior | 1,347 Ft2 |
| Type | House |
Parking
| Attached Garage | |
| Gravel | |
| Heated Garage | |
| Parking Space(s) | 4 |
Land
| Acreage | No |
| Size Frontage | 79 Ft ,2 In |
| Size Irregular | 0.31 |
| Size Total | 0.31 Ac |
| Size Total Text | 0.31 Ac |
Rooms
| Level | Type | Length | Width | Dimensions |
|---|---|---|---|---|
| Second Level | Bedroom | 10 ft | 11 ft ,4 in | 10 ft x 11 ft ,4 in |
| Second Level | Bedroom | 9 ft | 14 ft | 9 ft x 14 ft |
| Second Level | 4pc Bathroom | 5 ft | 7 ft | 5 ft x 7 ft |
| Main Level | Kitchen/dining Room | 11 ft ,10 in | 18 ft | 11 ft ,10 in x 18 ft |
| Main Level | Living Room | 11 ft ,11 in | 17 ft ,4 in | 11 ft ,11 in x 17 ft ,4 in |
| Main Level | Bedroom | 12 ft | 14 ft | 12 ft x 14 ft |
| Main Level | 4pc Bathroom | 5 ft | 9 ft ,5 in | 5 ft x 9 ft ,5 in |
| Main Level | Foyer | 6 ft ,11 in | 10 ft ,1 in | 6 ft ,11 in x 10 ft ,1 in |
Contact Us
Contact us for more information
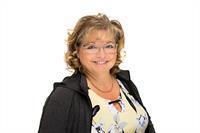
Vickie Hodgson
Salesperson
2730a 2nd Avenue West
Prince Albert, Saskatchewan S6V 5E6

Sean Willick
Associate Broker
https://www.royallepagevarsity.ca/
1106 8th St E
Saskatoon, Saskatchewan S7H 0S4



