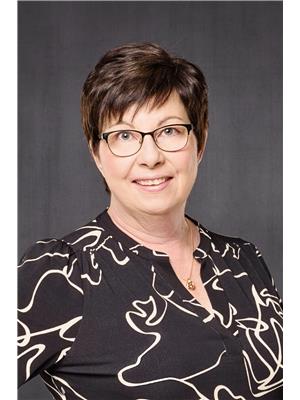4 Nadia Bay Pense, Saskatchewan S0G 3W0
$499,900
Enjoy the charm of small-town living in this beautifully laid out and well-maintained 1,686 sq ft two-storey home, ideally located in the friendly community of Pense. Just a short walk to the elementary school and local rink, and only 23 minutes to Regina’s south end, this home offers the perfect balance of peaceful living and city convenience. Step into a meticulously cared for backyard oasis — a gardener’s dream! This lush, private retreat is filled with Saskatoon berries, haskaps, strawberries, cherries, blueberries, grapes, and an apple tree, along with a tranquil waterfall and pond. The hardscaping features paving stone steps, driveway and walkways with integrated lighting, creating a magical ambiance after sunset. A stunning deck with a pergola offers the perfect space to relax or entertain. Mature trees, colourful perennials, shrubs, and a handy shed complete this impressive outdoor space. Inside, the home is bright and welcoming, with large windows that let in plenty of natural light. The main floor features an open-concept layout with a cozy gas fireplace in the living room, and a spacious kitchen with a corner pantry and four included appliances. This home has been meticulously maintained and offers a warm, inviting atmosphere throughout. Additional features include a high-efficient furnace and direct vent water heater in the basement and internet-connected smoke, heat, and water detectors offering peace of mind and modern safety. The basement is open for future development, ready for your personal touch. The 22’x23’ attached garage is fully insulated and features a sleek epoxy floor (seller doesn't park in there), built-in cabinetry, and storage racks—ideal for organized storage, hobbies, or a workshop. This thoughtfully designed and lovingly cared for home is a rare opportunity in a vibrant, close-knit community. Don’t miss your chance to make it yours! (id:41462)
Property Details
| MLS® Number | SK011965 |
| Property Type | Single Family |
| Features | Treed, Sump Pump |
| Structure | Deck |
Building
| Bathroom Total | 3 |
| Bedrooms Total | 3 |
| Appliances | Washer, Refrigerator, Dishwasher, Dryer, Microwave, Window Coverings, Garage Door Opener Remote(s), Storage Shed, Stove |
| Architectural Style | 2 Level |
| Basement Development | Unfinished |
| Basement Type | Full (unfinished) |
| Constructed Date | 2010 |
| Cooling Type | Central Air Conditioning, Air Exchanger |
| Fireplace Fuel | Gas |
| Fireplace Present | Yes |
| Fireplace Type | Conventional |
| Heating Fuel | Natural Gas |
| Heating Type | Forced Air |
| Stories Total | 2 |
| Size Interior | 1,686 Ft2 |
| Type | House |
Parking
| Attached Garage | |
| Interlocked | |
| Parking Space(s) | 4 |
Land
| Acreage | No |
| Fence Type | Partially Fenced |
| Landscape Features | Lawn, Underground Sprinkler, Garden Area |
| Size Irregular | 0.17 |
| Size Total | 0.17 Ac |
| Size Total Text | 0.17 Ac |
Rooms
| Level | Type | Length | Width | Dimensions |
|---|---|---|---|---|
| Second Level | Primary Bedroom | 14 ft ,9 in | 11 ft ,7 in | 14 ft ,9 in x 11 ft ,7 in |
| Second Level | 4pc Ensuite Bath | Measurements not available | ||
| Second Level | 4pc Bathroom | Measurements not available | ||
| Second Level | Bedroom | 14 ft ,1 in | 11 ft ,6 in | 14 ft ,1 in x 11 ft ,6 in |
| Second Level | Bedroom | 9 ft ,8 in | 13 ft ,1 in | 9 ft ,8 in x 13 ft ,1 in |
| Main Level | Foyer | Measurements not available | ||
| Main Level | 2pc Bathroom | Measurements not available | ||
| Main Level | Living Room | 10 ft | 16 ft ,9 in | 10 ft x 16 ft ,9 in |
| Main Level | Kitchen/dining Room | 11 ft ,3 in | 19 ft ,6 in | 11 ft ,3 in x 19 ft ,6 in |
| Main Level | Laundry Room | 7 ft ,7 in | 10 ft | 7 ft ,7 in x 10 ft |
Contact Us
Contact us for more information

Heather Markus
Salesperson
#706-2010 11th Ave
Regina, Saskatchewan S4P 0J3

David (Dave) Markus
Broker
https://reginarealestateshop.ca/
#706-2010 11th Ave
Regina, Saskatchewan S4P 0J3



















































