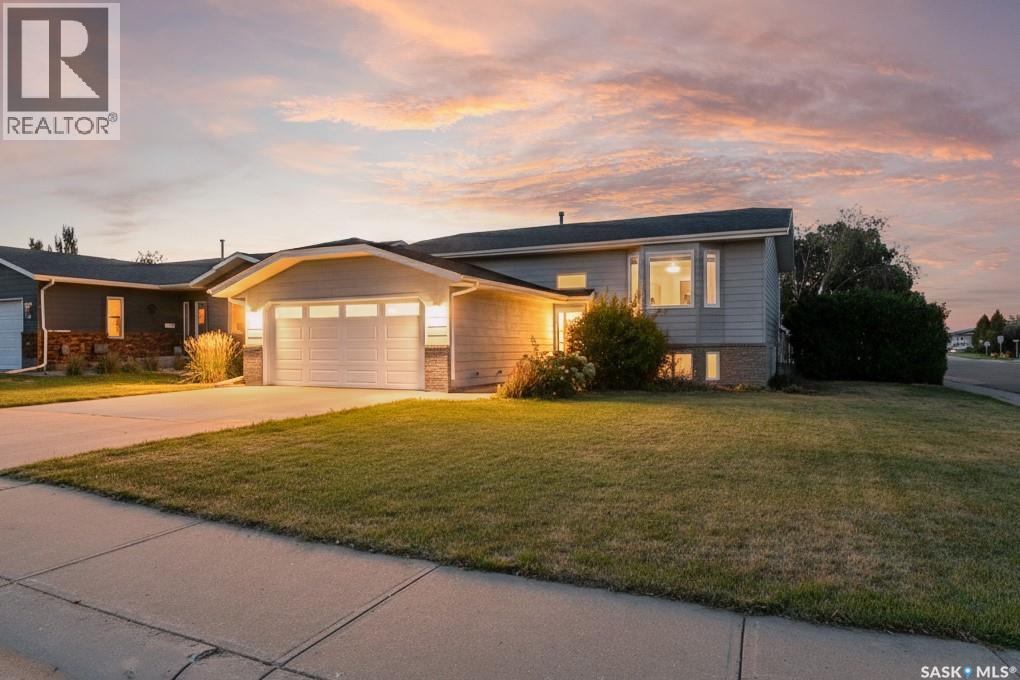4 Lewry Crescent Moose Jaw, Saskatchewan S6J 1J8
$409,000
Welcome to this charming and spacious home located in the highly sought-after Sunningdale neighborhood, just a short walk to Sunningdale School and nearby parks. This well-maintained home offers 4 bedrooms – 2 upstairs and 2 downstairs – providing flexible space for families, guests, or a home office setup. The main level features a bright and spacious living room, a modern kitchen with ample cabinetry, and a dining area perfect for family meals or entertaining. Downstairs, you’ll find a large family room ideal for relaxing or hosting gatherings, along with two generously sized bedrooms and a full bathroom. The home offers two full bathrooms, one on each floor, plus a convenient 2-piece ensuite in the master bedroom. Step outside to a beautiful deck that overlooks the fully fenced backyard—perfect for kids, pets, or summer BBQs. Completing the home is a double car garage, providing ample storage and parking. Don’t miss your chance to own this fantastic home in a family-friendly neighborhood! (id:41462)
Property Details
| MLS® Number | SK018566 |
| Property Type | Single Family |
| Neigbourhood | VLA/Sunningdale |
| Features | Treed |
| Structure | Deck |
Building
| Bathroom Total | 3 |
| Bedrooms Total | 4 |
| Appliances | Washer, Refrigerator, Dishwasher, Dryer, Microwave, Window Coverings, Stove |
| Architectural Style | Bi-level |
| Basement Development | Finished |
| Basement Type | Full (finished) |
| Constructed Date | 1993 |
| Cooling Type | Central Air Conditioning |
| Heating Type | Forced Air |
| Size Interior | 1,088 Ft2 |
| Type | House |
Parking
| Attached Garage | |
| Heated Garage | |
| Parking Space(s) | 4 |
Land
| Acreage | No |
| Fence Type | Fence |
| Landscape Features | Lawn |
| Size Frontage | 50 Ft |
| Size Irregular | 5662.00 |
| Size Total | 5662 Sqft |
| Size Total Text | 5662 Sqft |
Rooms
| Level | Type | Length | Width | Dimensions |
|---|---|---|---|---|
| Basement | Family Room | 25'5 x 11'11 | ||
| Basement | 3pc Bathroom | 7'8 x 5'2 | ||
| Basement | Bedroom | 11'8 x 10'8 | ||
| Basement | Bedroom | 13' x 11'6 | ||
| Main Level | Living Room | 15'5 x 13'6 | ||
| Main Level | Kitchen/dining Room | 18'3 x 10'11 | ||
| Main Level | 4pc Bathroom | 7'10 x 5'5 | ||
| Main Level | Bedroom | 15'6 x 10'1 | ||
| Main Level | 2pc Ensuite Bath | 3'8 x 3'1 | ||
| Main Level | Bedroom | 11'9 x 11' |
Contact Us
Contact us for more information

Josie Qiao
Salesperson
https://josieq.ca/
70 Athabasca St W
Moose Jaw, Saskatchewan S6H 2B5






















































