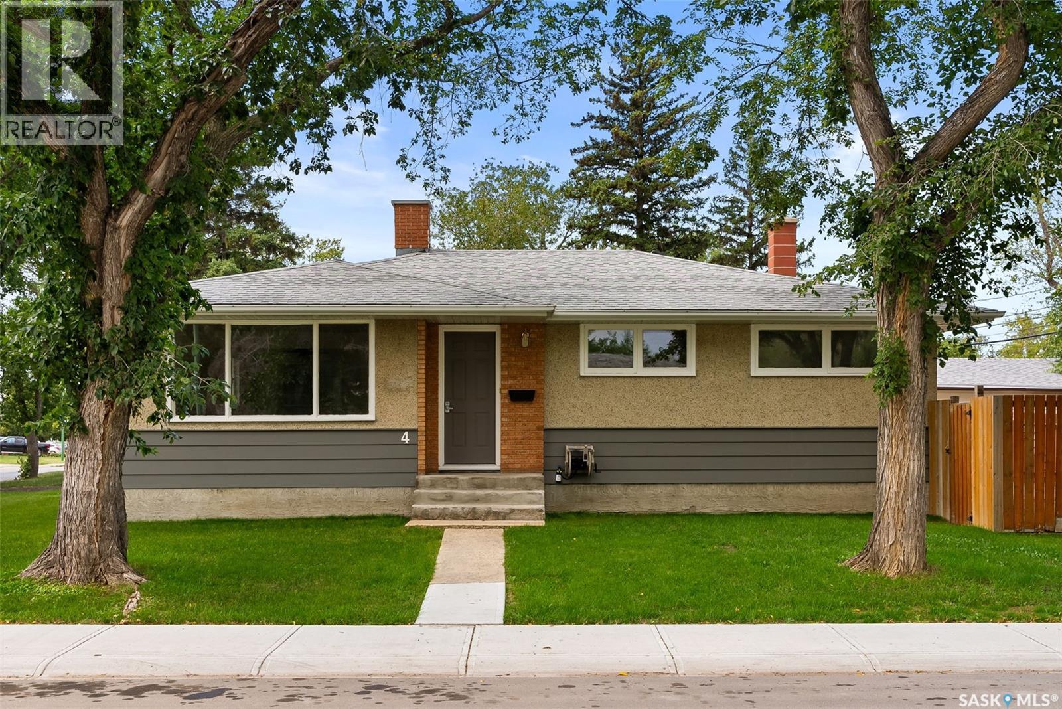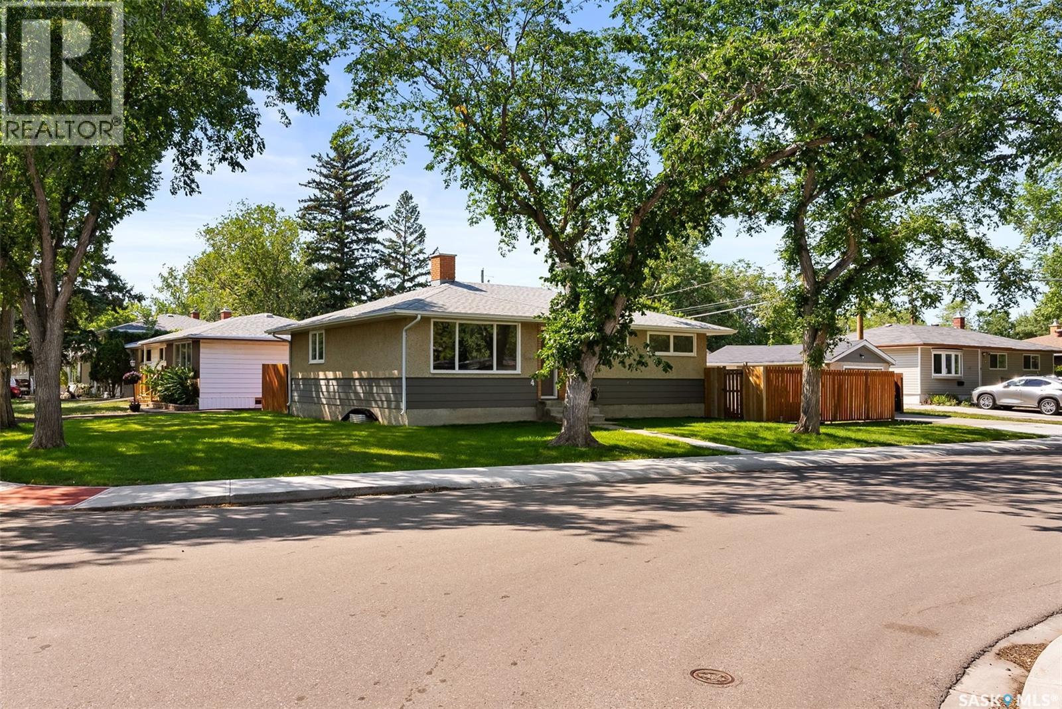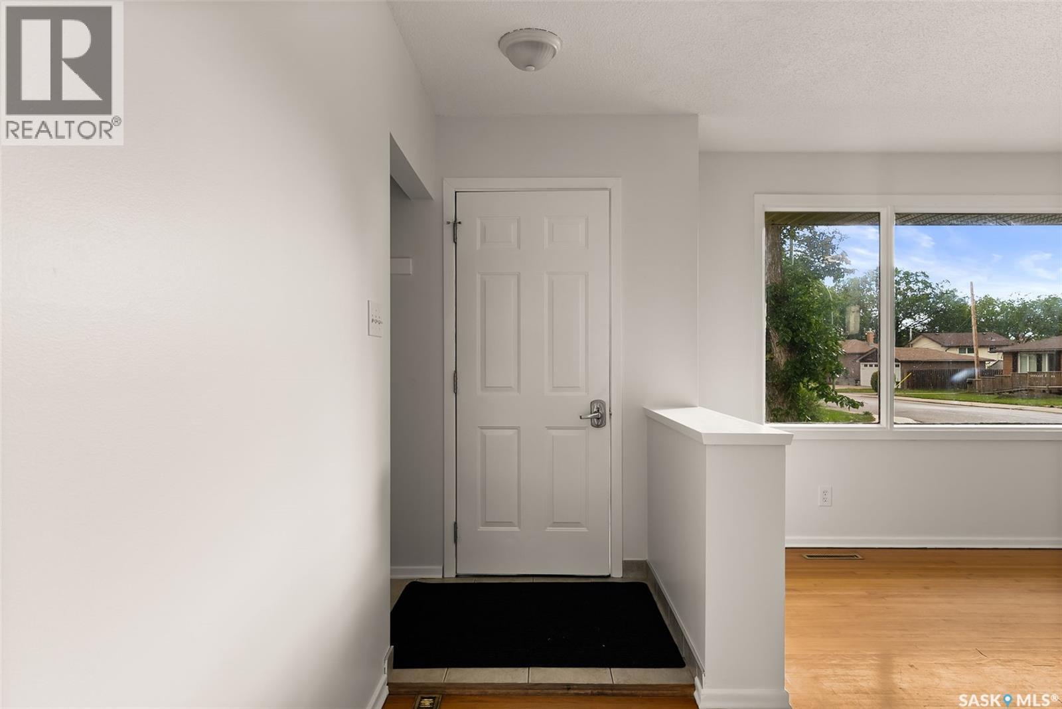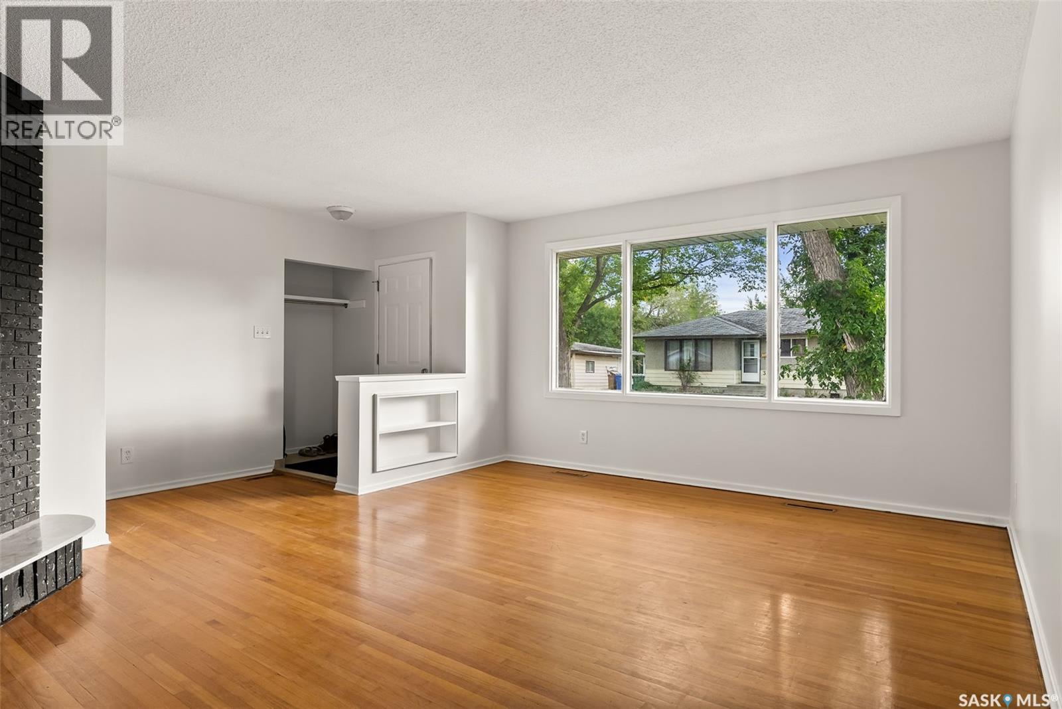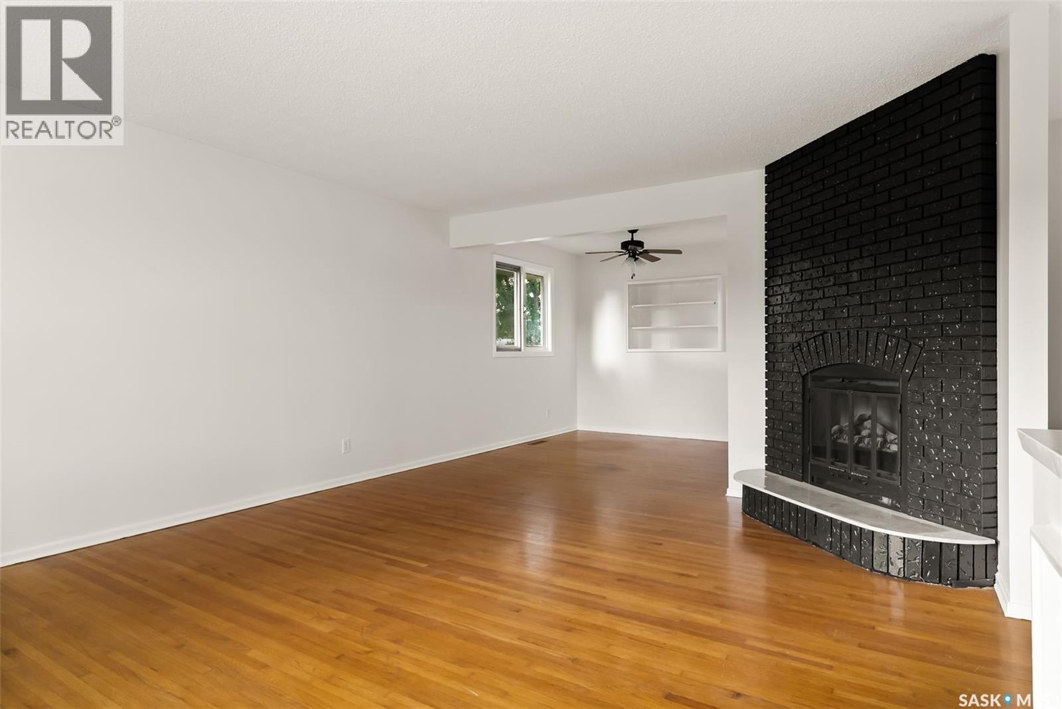4 Burrows Street Regina, Saskatchewan S4R 4S2
$319,900
Welcome to 4 Burrows Street, a charming bungalow nestled in Regina’s Regent Park neighbourhood. This 1,148 sq. ft. home sits on a mature 6,200 sq. ft. corner lot and offers a bright, functional layout with timeless character. The inviting living room showcases gleaming hardwood floors, a large picture window that fills the space with natural light, and a striking wood-burning fireplace with a bold black brick surround. The dining area flows into the kitchen, which offers plenty of cabinetry, counter space, and a backyard view. Down the hall are three comfortable bedrooms, including a primary suite with a private 2-piece ensuite. A full 4-piece bathroom completes the main floor. Step outside to enjoy a fully fenced yard with lush lawn, mature trees, and space for outdoor living. The single detached garage (13.4' x 21.5') and wide concrete driveway provide parking for up to three vehicles. Situated in a family-friendly community near schools, parks, shopping, and transit, this move-in ready property is an excellent choice for first-time buyers or growing families. (id:41462)
Property Details
| MLS® Number | SK016281 |
| Property Type | Single Family |
| Neigbourhood | Regent Park |
| Features | Double Width Or More Driveway |
Building
| Bathroom Total | 2 |
| Bedrooms Total | 3 |
| Appliances | Washer, Refrigerator, Dryer, Garage Door Opener Remote(s), Hood Fan, Storage Shed, Stove |
| Architectural Style | Bungalow |
| Basement Development | Unfinished |
| Basement Type | Full (unfinished) |
| Constructed Date | 1963 |
| Cooling Type | Central Air Conditioning |
| Heating Fuel | Natural Gas |
| Heating Type | Forced Air |
| Stories Total | 1 |
| Size Interior | 1,148 Ft2 |
| Type | House |
Parking
| Detached Garage | |
| Parking Space(s) | 3 |
Land
| Acreage | No |
| Fence Type | Fence |
| Landscape Features | Lawn |
| Size Irregular | 6200.00 |
| Size Total | 6200 Sqft |
| Size Total Text | 6200 Sqft |
Rooms
| Level | Type | Length | Width | Dimensions |
|---|---|---|---|---|
| Main Level | Living Room | 16 ft ,5 in | 13 ft ,3 in | 16 ft ,5 in x 13 ft ,3 in |
| Main Level | Dining Room | 8 ft ,11 in | 9 ft | 8 ft ,11 in x 9 ft |
| Main Level | Kitchen | 12 ft ,2 in | 9 ft ,1 in | 12 ft ,2 in x 9 ft ,1 in |
| Main Level | 4pc Bathroom | x x x | ||
| Main Level | Bedroom | 11 ft | 10 ft ,5 in | 11 ft x 10 ft ,5 in |
| Main Level | Primary Bedroom | 11 ft ,2 in | 12 ft ,5 in | 11 ft ,2 in x 12 ft ,5 in |
| Main Level | 2pc Ensuite Bath | x x x | ||
| Main Level | Bedroom | 7 ft ,11 in | 10 ft ,11 in | 7 ft ,11 in x 10 ft ,11 in |
Contact Us
Contact us for more information

Aideen Zareh
Salesperson
https://www.homesregina.ca/
#706-2010 11th Ave
Regina, Saskatchewan S4P 0J3

Jazz Gill
Associate Broker
https://jazz.homesregina.ca/
https://www.facebook.com/jazzgill78
#706-2010 11th Ave
Regina, Saskatchewan S4P 0J3



