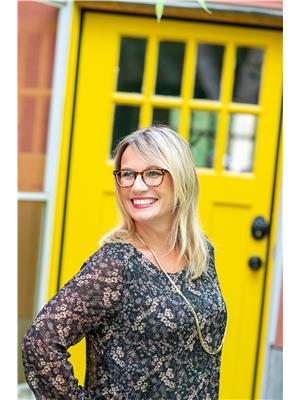4 Aaron Drive Fort San, Saskatchewan S0G 1S0
$699,900
Lakefront Living Starts Here – Don’t Miss This Rare Opportunity! Imagine waking up every day in your own four-season waterfront retreat on the pristine shores of Echo Lake. This is more than a home—it’s a lifestyle. Built in 2008 and immaculately maintained, this stunning property delivers the ultimate in lakefront living with beautifully landscaped grounds and your own private sundeck overlooking the water. Step inside and feel the warmth of thoughtful design. The updated kitchen is a showstopper, featuring stylish two-tone cabinetry and rich acacia wood countertops that bring both charm and function. Vaulted ceilings, massive windows, and an open-concept layout flood the main living area with natural light and unbeatable lake views. Dual ceiling fans and a cozy gas fireplace add comfort and character all year round. The main floor also includes a spacious bedroom, a full bath, laundry room, and direct access to the heated garage—making everyday living easy and convenient. Upstairs, escape to your private sanctuary. The primary suite boasts its own ensuite bath and a cedar-lined walk-in closet. Need a quiet space to read, work, or unwind? The loft nook beside the bedroom is perfect for that. The walkout lower level is designed to entertain. Host friends and family at the custom bar, kick back in the expansive rec room, or offer them a private stay with an additional bedroom and full bath. Then head outside to the hot tub, soak up the peace of the lake, or cool off in the shade of your covered patio. Your lakefront experience includes a 40' dock for boating, swimming, or just enjoying the view. A 2500-gallon septic system, shared well, 200-amp service, and additional storage shed mean you’re fully set up for easy, comfortable living. This is your moment. Properties like this don’t come along often. Call your favorite local real estate agent today and schedule a private showing before it’s gone! (id:41462)
Property Details
| MLS® Number | SK014625 |
| Property Type | Single Family |
| Neigbourhood | Echo Lake |
| Features | Treed, Rectangular |
| Structure | Deck, Patio(s) |
| Water Front Type | Waterfront |
Building
| Bathroom Total | 3 |
| Bedrooms Total | 3 |
| Appliances | Washer, Refrigerator, Dishwasher, Dryer, Freezer, Window Coverings, Garage Door Opener Remote(s), Hood Fan, Stove |
| Architectural Style | 2 Level |
| Basement Development | Finished |
| Basement Features | Walk Out |
| Basement Type | Full (finished) |
| Constructed Date | 2008 |
| Cooling Type | Central Air Conditioning, Air Exchanger |
| Fireplace Fuel | Gas |
| Fireplace Present | Yes |
| Fireplace Type | Conventional |
| Heating Fuel | Natural Gas |
| Heating Type | Forced Air |
| Stories Total | 2 |
| Size Interior | 1,514 Ft2 |
| Type | House |
Parking
| Attached Garage | |
| Heated Garage | |
| Parking Space(s) | 4 |
Land
| Acreage | No |
| Landscape Features | Lawn |
| Size Frontage | 65 Ft |
| Size Irregular | 0.16 |
| Size Total | 0.16 Ac |
| Size Total Text | 0.16 Ac |
Rooms
| Level | Type | Length | Width | Dimensions |
|---|---|---|---|---|
| Second Level | Dining Nook | 9 ft ,2 in | 8 ft ,5 in | 9 ft ,2 in x 8 ft ,5 in |
| Second Level | Primary Bedroom | 17 ft | 14 ft ,3 in | 17 ft x 14 ft ,3 in |
| Second Level | 3pc Ensuite Bath | 6 ft ,2 in | 7 ft ,10 in | 6 ft ,2 in x 7 ft ,10 in |
| Basement | Other | 26 ft | 18 ft ,3 in | 26 ft x 18 ft ,3 in |
| Basement | 3pc Bathroom | 5 ft ,4 in | 7 ft ,7 in | 5 ft ,4 in x 7 ft ,7 in |
| Basement | Other | 6 ft ,2 in | 13 ft ,1 in | 6 ft ,2 in x 13 ft ,1 in |
| Basement | Bedroom | 10 ft | 13 ft ,3 in | 10 ft x 13 ft ,3 in |
| Basement | Other | 11 ft ,2 in | 7 ft ,10 in | 11 ft ,2 in x 7 ft ,10 in |
| Main Level | Kitchen | 12 ft ,5 in | 12 ft ,6 in | 12 ft ,5 in x 12 ft ,6 in |
| Main Level | Dining Room | 12 ft ,6 in | 10 ft ,9 in | 12 ft ,6 in x 10 ft ,9 in |
| Main Level | Living Room | 18 ft ,2 in | 14 ft ,3 in | 18 ft ,2 in x 14 ft ,3 in |
| Main Level | 4pc Bathroom | 5 ft | 8 ft ,6 in | 5 ft x 8 ft ,6 in |
| Main Level | Bedroom | 13 ft ,5 in | 11 ft ,8 in | 13 ft ,5 in x 11 ft ,8 in |
| Main Level | Laundry Room | 7 ft ,10 in | 12 ft ,6 in | 7 ft ,10 in x 12 ft ,6 in |
Contact Us
Contact us for more information

Elisha Demyen
Salesperson
https://authenticrealty.ca/
https://www.facebook.com/authenticrealty.ca
https://www.instagram.com/authenticrealty/
Po Box 1540 Suite A 504 Gran
Indian Head, Saskatchewan S0G 2K0






















































