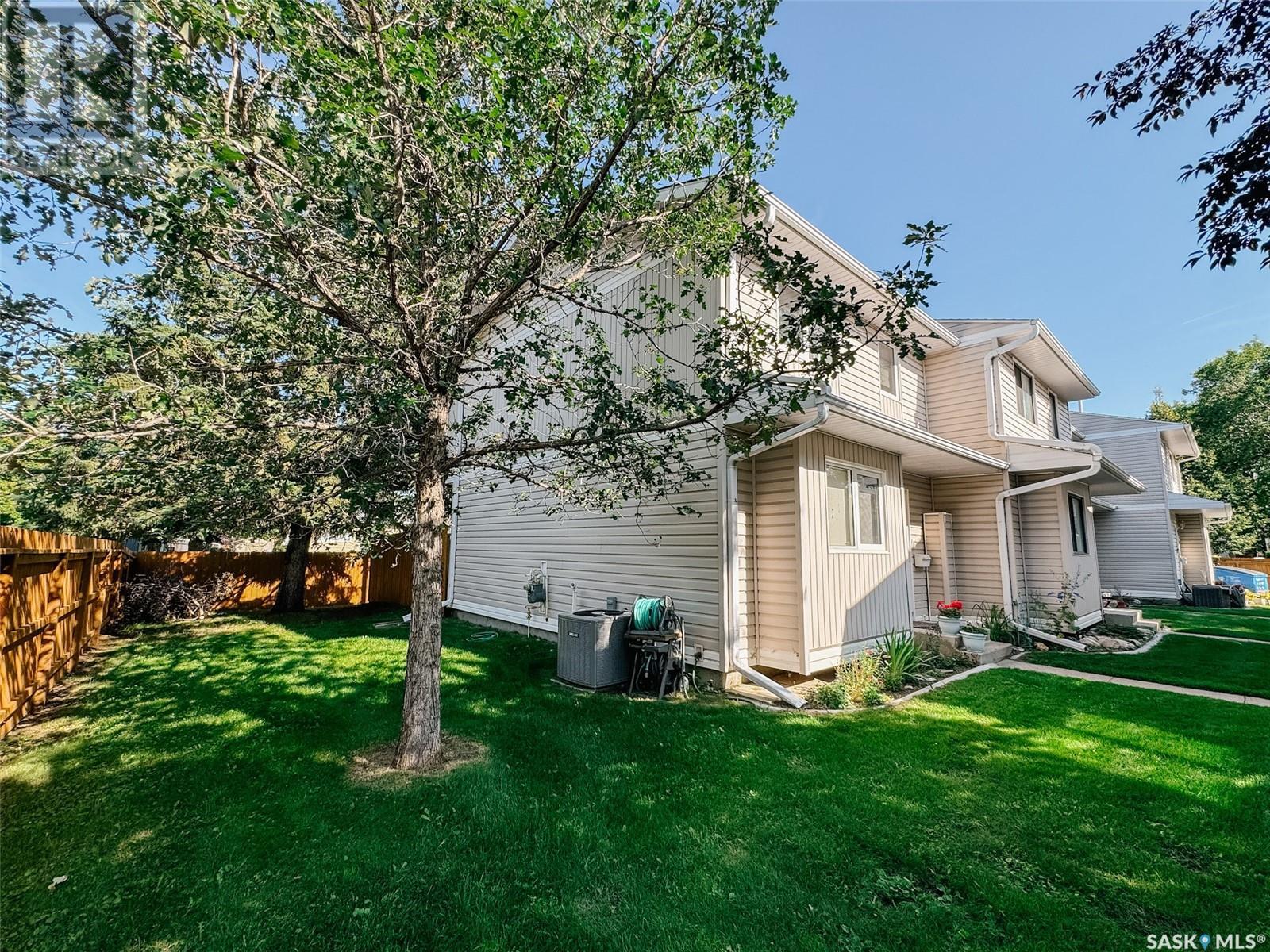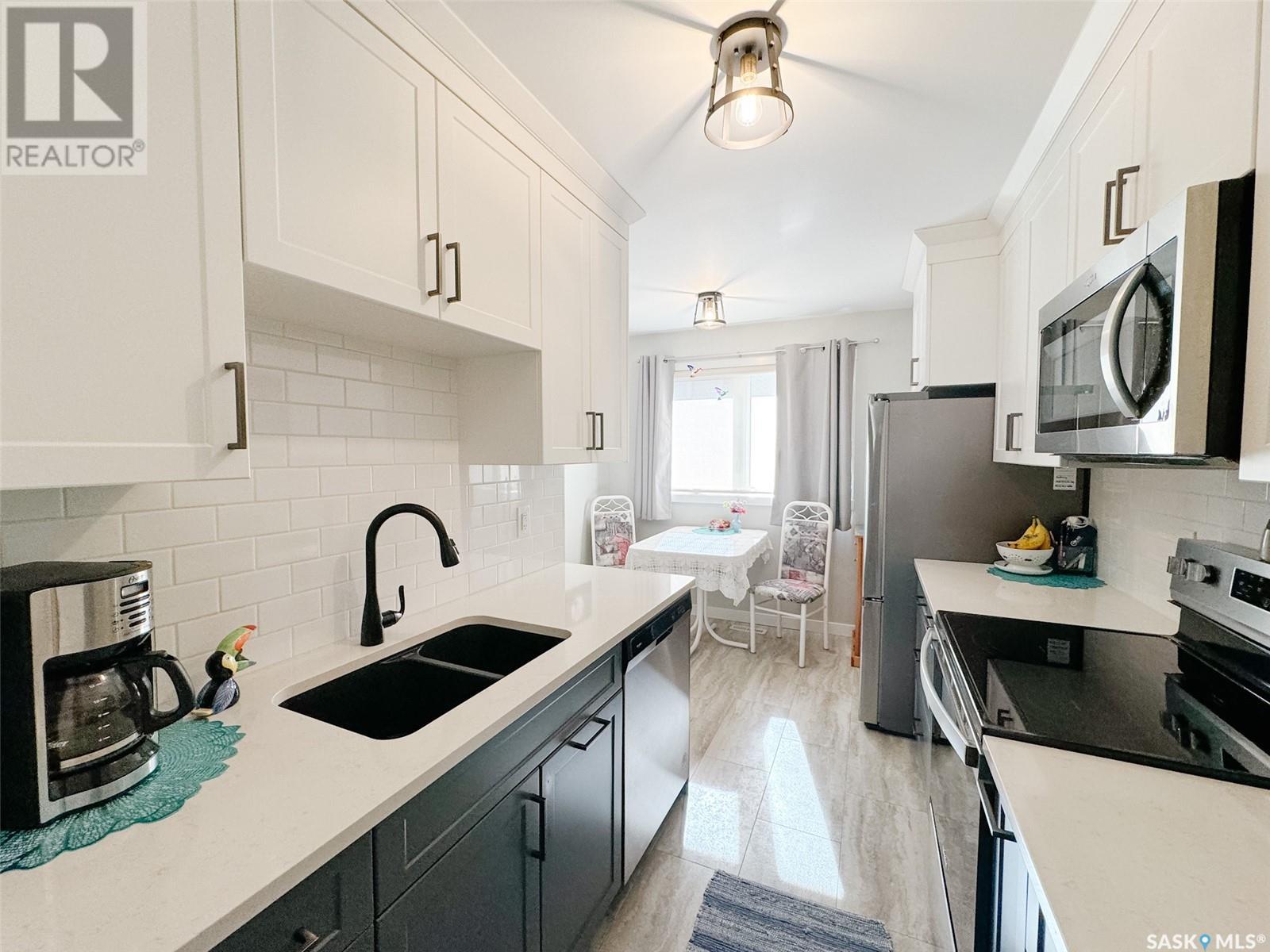4 330 Haight Crescent Saskatoon, Saskatchewan S7H 4V9
$259,900Maintenance,
$370 Monthly
Maintenance,
$370 MonthlyTucked away on a quiet crescent in Wildwood, this updated and well maintained townhome offers privacy, value, and a fantastic location. With no neighbors behind or beside and surrounded by mature trees, this corner unit feels like a true retreat in the city. Inside, you'll find upgraded windows with quality blinds, newer patio doors, and updated flooring throughout the main and second levels, including both staircases. The furnace and central air conditioning were replaced in 2021, and the water heater in 2022, giving you comfort and peace of mind. The professionally renovated kitchen by Centennial features quartz countertops, stainless steel appliances, a tile backsplash, updated flooring, and fresh paint throughout most of the home. The spacious living room includes a wood burning fireplace that could be transformed to enhance a cozy modern space. Upstairs offers three bedrooms and a renovated bathroom with stylish finishes. The open riser staircase adds architectural interest and character. The unfinished basement provides excellent potential for a future living area, and the private backyard with a large deck is perfect for relaxing or entertaining. This pet friendly home has had all the major upgrades done and is move in ready with room to personalize. Don’t miss out on this unique opportunity in Wildwood schedule your showing today.... As per the Seller’s direction, all offers will be presented on 2025-07-29 at 1:00 PM (id:41462)
Property Details
| MLS® Number | SK013752 |
| Property Type | Single Family |
| Neigbourhood | Wildwood |
| Community Features | Pets Allowed With Restrictions |
| Features | Treed, Corner Site, Rectangular |
| Structure | Deck |
Building
| Bathroom Total | 2 |
| Bedrooms Total | 3 |
| Appliances | Washer, Refrigerator, Dishwasher, Dryer, Microwave, Window Coverings, Stove |
| Architectural Style | 2 Level |
| Basement Development | Unfinished |
| Basement Type | Full (unfinished) |
| Constructed Date | 1976 |
| Cooling Type | Central Air Conditioning |
| Fireplace Fuel | Wood |
| Fireplace Present | Yes |
| Fireplace Type | Conventional |
| Heating Fuel | Natural Gas |
| Heating Type | Forced Air |
| Stories Total | 2 |
| Size Interior | 1,017 Ft2 |
| Type | Row / Townhouse |
Parking
| Surfaced | 1 |
| None | |
| Parking Space(s) | 1 |
Land
| Acreage | No |
| Fence Type | Partially Fenced |
| Landscape Features | Lawn |
Rooms
| Level | Type | Length | Width | Dimensions |
|---|---|---|---|---|
| Second Level | Bedroom | 10 ft | 12 ft | 10 ft x 12 ft |
| Second Level | Bedroom | 9 ft | 9 ft | 9 ft x 9 ft |
| Second Level | Bedroom | 11 ft | 7 ft | 11 ft x 7 ft |
| Second Level | 4pc Bathroom | Measurements not available | ||
| Basement | Other | Measurements not available | ||
| Main Level | Kitchen/dining Room | 9 ft | 13 ft | 9 ft x 13 ft |
| Main Level | Living Room | 19 ft | 11 ft | 19 ft x 11 ft |
| Main Level | 2pc Bathroom | Measurements not available |
Contact Us
Contact us for more information

Adree Goulding
Salesperson
#250 1820 8th Street East
Saskatoon, Saskatchewan S7H 0T6





























