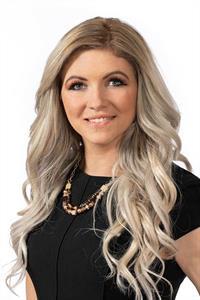#4 314 Souris Avenue Carnduff, Saskatchewan S0C 0S0
$169,900Maintenance,
$240 Monthly
Maintenance,
$240 MonthlyWelcome to #4 - 314 Souris Avenue in the friendly community of Carnduff—an affordable, low-maintenance townhome perfect for those seeking simplified living. Built in 2011, this charming two-bedroom, two-bathroom home offers 959 sq ft of single-level living in a quiet, well-maintained complex. Step inside to a bright and functional kitchen and dining area with durable linoleum flooring, ample cabinetry, and a spacious layout ideal for casual meals or entertaining. The open-concept living room features plush carpeting and large windows that fill the space with natural light. The primary bedroom offers generous dimensions and includes a private 3-piece ensuite, while a second bedroom and full 4-piece bathroom provide additional comfort for guests or family. This home includes all major appliances—fridge, stove, washer, dryer, dishwasher—and window treatments, making it truly move-in ready. Enjoy the convenience of in-suite laundry, central air conditioning, and a single attached garage with driveway. The condo is professionally managed with monthly fees of $240 that cover lawn care, snow removal, common area maintenance, garbage, and building insurance. This turnkey property offers excellent value in a peaceful small-town setting. Don’t miss your chance to make it yours! (id:41462)
Property Details
| MLS® Number | SK012793 |
| Property Type | Single Family |
| Community Features | Pets Allowed |
Building
| Bathroom Total | 2 |
| Bedrooms Total | 2 |
| Appliances | Washer, Refrigerator, Dishwasher, Dryer, Microwave, Window Coverings, Stove |
| Architectural Style | Bungalow |
| Constructed Date | 2011 |
| Cooling Type | Central Air Conditioning, Air Exchanger |
| Heating Fuel | Electric |
| Heating Type | Baseboard Heaters |
| Stories Total | 1 |
| Size Interior | 959 Ft2 |
| Type | Row / Townhouse |
Parking
| Attached Garage | |
| Interlocked | |
| Parking Space(s) | 2 |
Land
| Acreage | No |
| Landscape Features | Underground Sprinkler |
| Size Irregular | 3597.00 |
| Size Total | 3597 Sqft |
| Size Total Text | 3597 Sqft |
Rooms
| Level | Type | Length | Width | Dimensions |
|---|---|---|---|---|
| Main Level | Primary Bedroom | 11 ft ,11 in | 13 ft ,3 in | 11 ft ,11 in x 13 ft ,3 in |
| Main Level | 3pc Ensuite Bath | x x x | ||
| Main Level | Bedroom | 9 ft ,6 in | 10 ft ,6 in | 9 ft ,6 in x 10 ft ,6 in |
| Main Level | 4pc Bathroom | 7 ft ,11 in | 5 ft | 7 ft ,11 in x 5 ft |
| Main Level | Living Room | 13 ft ,4 in | 13 ft ,7 in | 13 ft ,4 in x 13 ft ,7 in |
| Main Level | Kitchen/dining Room | 13 ft | 14 ft | 13 ft x 14 ft |
Contact Us
Contact us for more information

Aideen Zareh
Salesperson
https://www.homesregina.ca/
#706-2010 11th Ave
Regina, Saskatchewan S4P 0J3

Abbey Briltz
Salesperson
(306) 352-9696
#706-2010 11th Ave
Regina, Saskatchewan S4P 0J3














