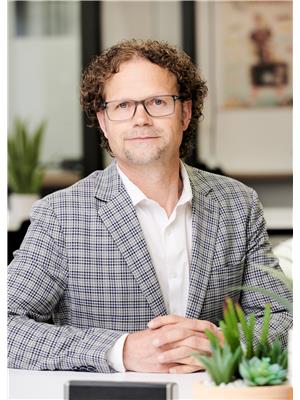4 2751 Windsor Park Road Regina, Saskatchewan S4V 1H1
$439,900Maintenance,
$373.84 Monthly
Maintenance,
$373.84 MonthlyWelcome to this charming 1,053 sq ft bungalow with a double attached garage. This condo offers the perfect blend of style & comfort. Step inside to find a bright and inviting foyer, the main level features a versatile den/bedroom just off the entrance with a large west-facing window. The open-concept kitchen, living and dining area is designed for both everyday living and entertaining. Vaulted ceilings and a large picture window create a spacious atmosphere. The dining area offers convenient access to a private back deck — ideal for summer BBQs and relaxing outdoors. The kitchen showcases maple cabinets with crown moulding, staggered heights and depths for added character, quartz countertops with island, a built-in pantry, stainless steel appliances & an overhead microwave/range. The primary bedroom easily accommodates a king-sized bed and features 2 large windows, a walk-in closet, & 4 piece ensuite complete with maple cabinetry, quartz countertops & a one-piece tub/shower surround. Completing the main level is a beautiful 3 piece main bathroom. The fully developed basement features newer carpet, a large rec room with 2 windows, plenty of pot lights, and a huge space currently used as a bedroom (no window) with a walk-in closet and direct access to a recently renovated 3 piece bathroom with a walk-in shower. Additional highlights include: main floor laundry, central air conditioning, a reverse osmosis water system, an air exchanger, and pex plumbing. Recent upgrades include: New plumbing (fixtures 2024), New Light fixtures (2024), New carpet rec room (2024), LVP flooring in entrance, bathrooms and laundry area (2024), Quartz countertops & undermount sinks (2024), Entire interior repainted walls, drs & trim (2024), New range dishwasher washer & dryer (2025), New water softener (2025), Osmosis water system (2025), New silhouette blinds in the great room kitchen (2024), New backsplash in laundry & kitchen (2025). Seller states over $50,000 worth of upgrades. (id:41462)
Property Details
| MLS® Number | SK015516 |
| Property Type | Single Family |
| Neigbourhood | Windsor Park |
| Community Features | Pets Allowed With Restrictions |
| Features | Lane, Double Width Or More Driveway |
| Structure | Deck |
Building
| Bathroom Total | 3 |
| Bedrooms Total | 2 |
| Appliances | Washer, Refrigerator, Dishwasher, Dryer, Microwave, Window Coverings, Garage Door Opener Remote(s), Stove |
| Architectural Style | Bungalow |
| Basement Development | Finished |
| Basement Type | Full (finished) |
| Constructed Date | 2006 |
| Cooling Type | Central Air Conditioning |
| Heating Fuel | Natural Gas |
| Heating Type | Forced Air |
| Stories Total | 1 |
| Size Interior | 1,053 Ft2 |
| Type | Row / Townhouse |
Parking
| Attached Garage | |
| Other | |
| Parking Space(s) | 4 |
Land
| Acreage | No |
| Landscape Features | Lawn |
Rooms
| Level | Type | Length | Width | Dimensions |
|---|---|---|---|---|
| Basement | Other | 32 ft | 15 ft ,1 in | 32 ft x 15 ft ,1 in |
| Basement | Den | 9 ft ,2 in | 18 ft ,10 in | 9 ft ,2 in x 18 ft ,10 in |
| Basement | 3pc Bathroom | Measurements not available | ||
| Main Level | Bedroom | 9 ft ,10 in | 9 ft ,10 in | 9 ft ,10 in x 9 ft ,10 in |
| Main Level | 3pc Bathroom | Measurements not available | ||
| Main Level | Kitchen | Measurements not available | ||
| Main Level | Living Room | Measurements not available | ||
| Main Level | Dining Room | Measurements not available | ||
| Main Level | Primary Bedroom | 11 ft | 12 ft ,9 in | 11 ft x 12 ft ,9 in |
| Main Level | 4pc Bathroom | Measurements not available |
Contact Us
Contact us for more information

Brent Ackerman
Broker
https://www.brentackerman.com/
4420 Albert Street
Regina, Saskatchewan S4S 6B4




















































