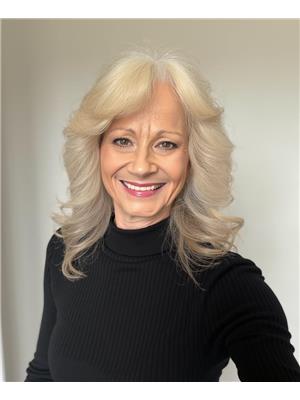4, 1809 47 Avenue Lloydminster, Saskatchewan S9V 1W3
$194,500Maintenance, Common Area Maintenance, Insurance, Ground Maintenance, Property Management, Reserve Fund Contributions, Sewer, Waste Removal, Water
$344 Monthly
Maintenance, Common Area Maintenance, Insurance, Ground Maintenance, Property Management, Reserve Fund Contributions, Sewer, Waste Removal, Water
$344 MonthlyIntroducing your dream condo at Wallace Point! This modern 3-bed, 2-bath townhouse on Lloydminster southeast side boasts hardwood floors, stylish tile, and quartz countertops. The spacious main floor includes a large living room, a contemporary kitchen, and a convenient 2-piece bath. Upstairs, discover three cozy bedrooms and a full bath. The basement, currently unfinished with a laundry area, offers potential for your personal touch. All freshly painted interior walls and trim and immediate occupancy, this well-maintained gem is truly move-in ready. Includes two titled parking spots right at the door. Don't miss the chance to make it yours! (id:41462)
Property Details
| MLS® Number | A2239759 |
| Property Type | Single Family |
| Community Name | Wallacefield |
| Community Features | Pets Allowed With Restrictions |
| Features | See Remarks |
| Parking Space Total | 2 |
| Plan | 102061448 |
| Structure | None |
Building
| Bathroom Total | 2 |
| Bedrooms Above Ground | 3 |
| Bedrooms Total | 3 |
| Appliances | Refrigerator, Range - Electric, Microwave Range Hood Combo, Window Coverings, Washer & Dryer |
| Basement Development | Unfinished |
| Basement Type | Full (unfinished) |
| Constructed Date | 2011 |
| Construction Material | Wood Frame |
| Construction Style Attachment | Attached |
| Cooling Type | None |
| Flooring Type | Carpeted, Ceramic Tile, Hardwood |
| Foundation Type | Wood |
| Half Bath Total | 1 |
| Heating Fuel | Natural Gas |
| Heating Type | Forced Air |
| Stories Total | 2 |
| Size Interior | 1,138 Ft2 |
| Total Finished Area | 1138 Sqft |
| Type | Row / Townhouse |
Parking
| Other |
Land
| Acreage | No |
| Fence Type | Not Fenced |
| Size Total Text | Unknown |
| Zoning Description | R4 |
Rooms
| Level | Type | Length | Width | Dimensions |
|---|---|---|---|---|
| Basement | Other | 30.50 Ft x 17.17 Ft | ||
| Main Level | Living Room | 13.33 Ft x 16.58 Ft | ||
| Main Level | Other | 13.67 Ft x 13.33 Ft | ||
| Main Level | 2pc Bathroom | 3.42 Ft x 6.92 Ft | ||
| Upper Level | 4pc Bathroom | 10.08 Ft x 4.92 Ft | ||
| Upper Level | Bedroom | 10.25 Ft x 8.42 Ft | ||
| Upper Level | Bedroom | 11.42 Ft x 8.33 Ft | ||
| Upper Level | Primary Bedroom | 11.50 Ft x 13.67 Ft |
Contact Us
Contact us for more information

Candace Bosch
Associate
www.candacebosch.com/
https://www.facebook.com/profile.php?id=100063763501458
https://www.linkedin.com/in/candace-bosch-a7454236/
5211 44 St
Lloydminster, Alberta T9V 2S1



























