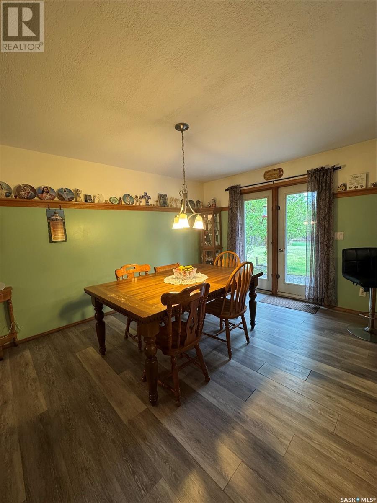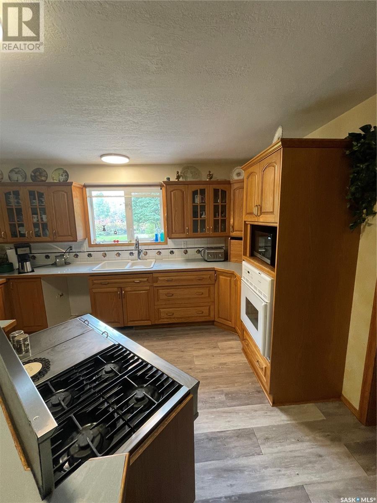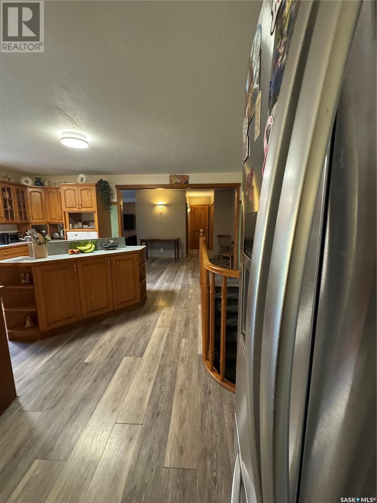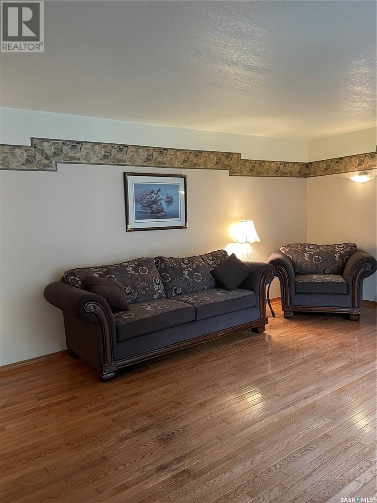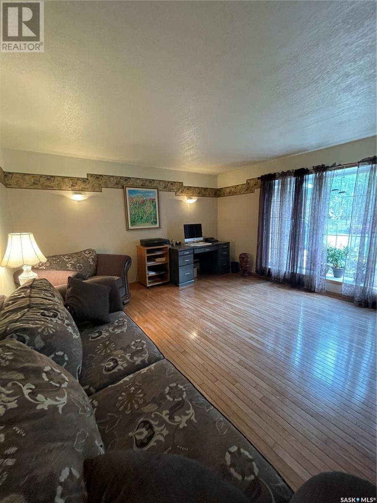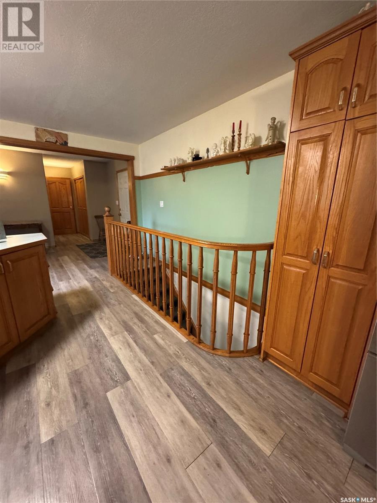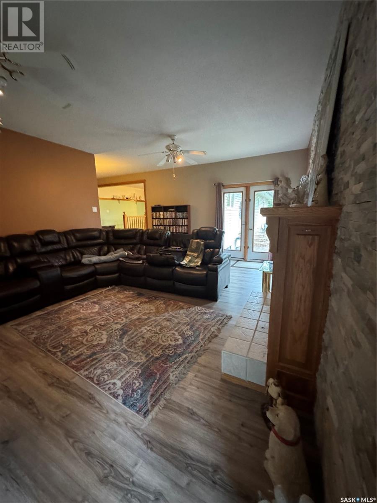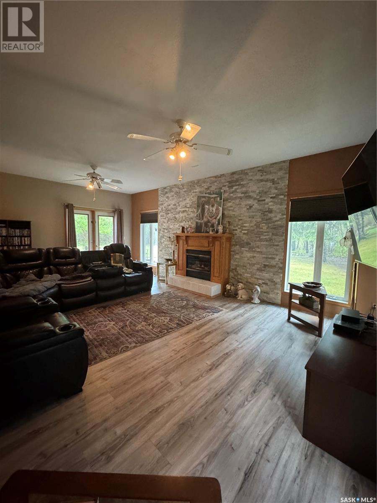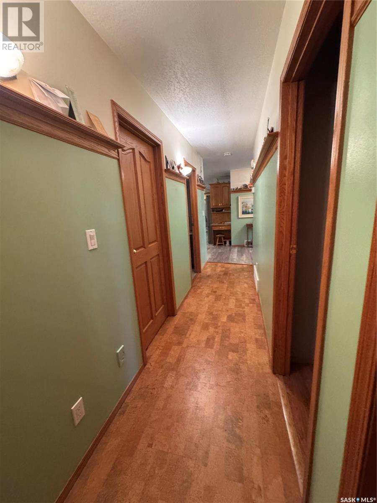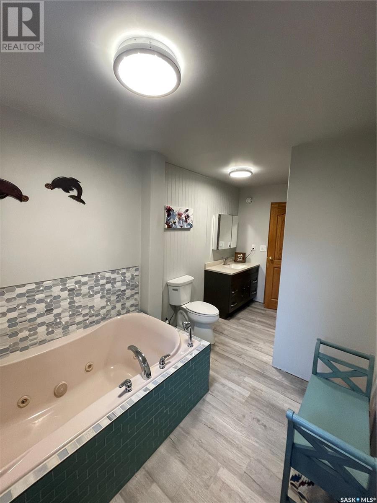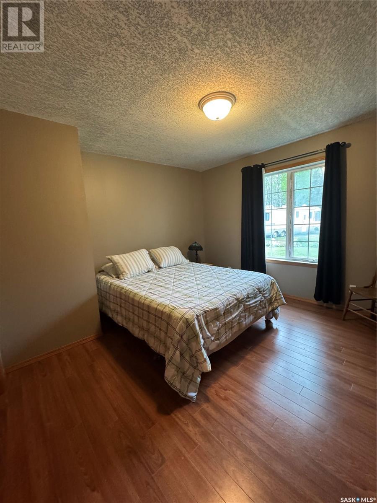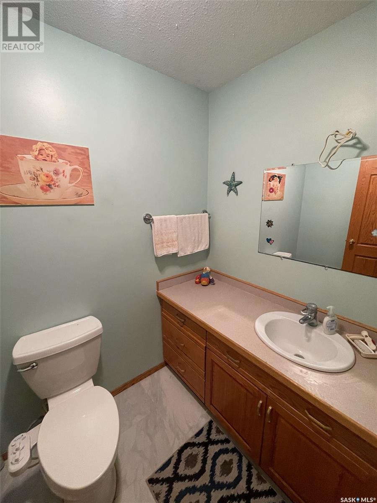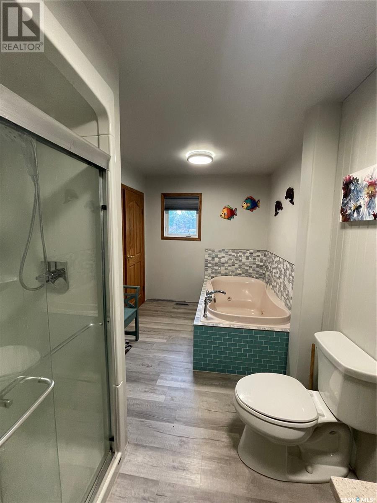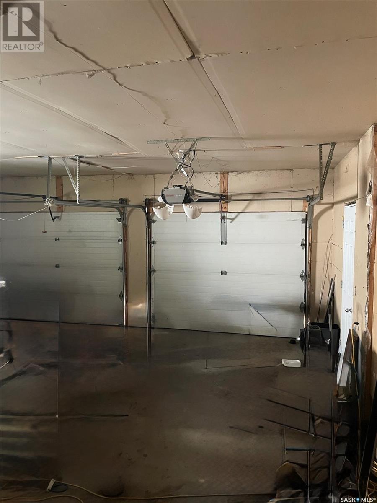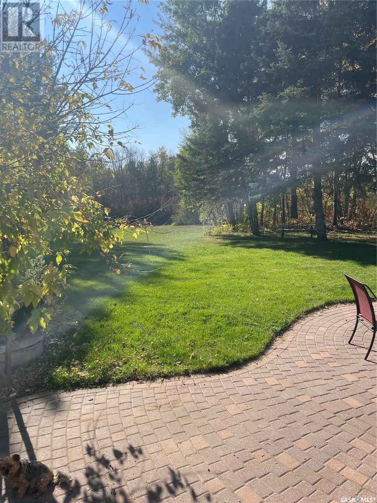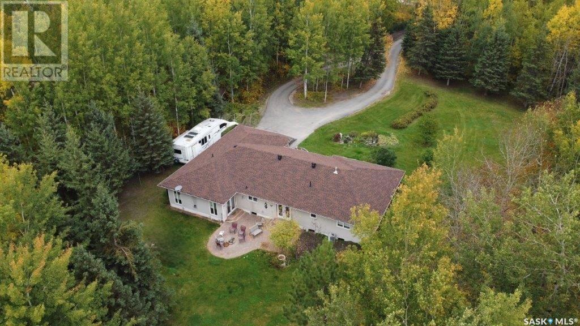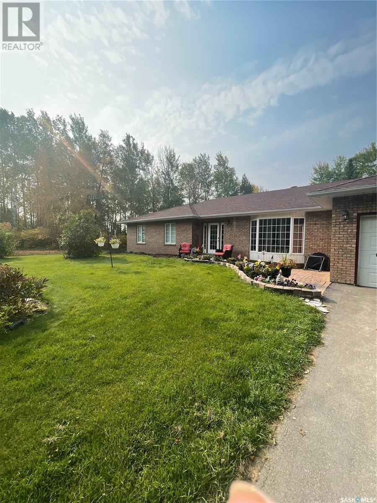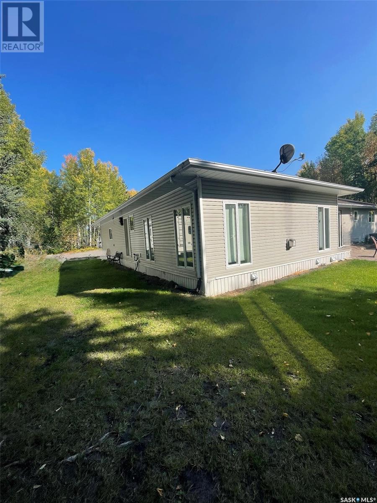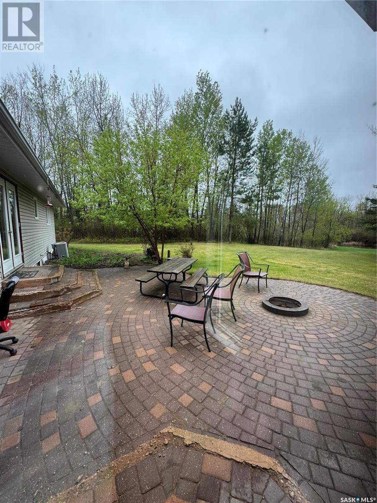4.11 Acres Fir River Country Acreage Hudson Bay Rm No. 394, Saskatchewan S0E 0Y0
5 Bedroom
3 Bathroom
2,360 ft2
Bungalow
Fireplace
Central Air Conditioning, Air Exchanger
Forced Air
Waterfront
Acreage
Lawn, Underground Sprinkler, Garden Area
$409,900
Secluded,Beautiful property offers over 2,300 sq ft on the main level with 5 Bedrooms, 3 Bathrooms, 2 Living Rooms, Kitchen & Dining Room are Large and well-equipped. The Primary Bedroom Includes a shared four-piece washroom. 2 two-car garages, one attached and one detached, with half of the detached garage converted into a heated, insulated workshop. 4.11 acres Situated along the Fir River, just 1.5 miles from Hudson Bay,Sk, has a Paved driveway, beautifully landscaped with mature trees and Garden area near the river and a gazebo for enjoying the riverside view. Call today to set up a viewing you wont be disappointed! Directions: Wizewood Rd 1.5 miles West side (id:41462)
Property Details
| MLS® Number | SK994201 |
| Property Type | Single Family |
| Community Features | School Bus |
| Features | Acreage, Treed, Irregular Lot Size, Paved Driveway, Sump Pump |
| Structure | Patio(s) |
| Water Front Type | Waterfront |
Building
| Bathroom Total | 3 |
| Bedrooms Total | 5 |
| Appliances | Washer, Refrigerator, Satellite Dish, Dishwasher, Dryer, Microwave, Freezer, Window Coverings, Garage Door Opener Remote(s), Storage Shed, Stove |
| Architectural Style | Bungalow |
| Basement Development | Partially Finished |
| Basement Type | Full (partially Finished) |
| Constructed Date | 1995 |
| Cooling Type | Central Air Conditioning, Air Exchanger |
| Fireplace Fuel | Gas |
| Fireplace Present | Yes |
| Fireplace Type | Conventional |
| Heating Fuel | Natural Gas |
| Heating Type | Forced Air |
| Stories Total | 1 |
| Size Interior | 2,360 Ft2 |
| Type | House |
Parking
| Attached Garage | |
| Detached Garage | |
| R V | |
| Parking Space(s) | 8 |
Land
| Acreage | Yes |
| Landscape Features | Lawn, Underground Sprinkler, Garden Area |
| Size Irregular | 4.11 |
| Size Total | 4.11 Ac |
| Size Total Text | 4.11 Ac |
Rooms
| Level | Type | Length | Width | Dimensions |
|---|---|---|---|---|
| Basement | Bedroom | 13 ft ,3 in | 11 ft ,2 in | 13 ft ,3 in x 11 ft ,2 in |
| Basement | Bedroom | 11 ft ,5 in | 11 ft ,6 in | 11 ft ,5 in x 11 ft ,6 in |
| Basement | Storage | 9 ft ,9 in | 7 ft ,11 in | 9 ft ,9 in x 7 ft ,11 in |
| Basement | Storage | 6 ft | 3 ft ,9 in | 6 ft x 3 ft ,9 in |
| Basement | Utility Room | 11 ft ,5 in | 11 ft ,6 in | 11 ft ,5 in x 11 ft ,6 in |
| Basement | Storage | 7 ft ,1 in | 5 ft ,11 in | 7 ft ,1 in x 5 ft ,11 in |
| Basement | 3pc Bathroom | 5 ft ,8 in | 9 ft ,9 in | 5 ft ,8 in x 9 ft ,9 in |
| Basement | Storage | 11 ft ,2 in | 7 ft ,2 in | 11 ft ,2 in x 7 ft ,2 in |
| Main Level | Kitchen | 17 ft ,3 in | 14 ft ,6 in | 17 ft ,3 in x 14 ft ,6 in |
| Main Level | Dining Room | 17 ft ,3 in | 11 ft ,2 in | 17 ft ,3 in x 11 ft ,2 in |
| Main Level | Living Room | 18 ft ,3 in | 13 ft ,10 in | 18 ft ,3 in x 13 ft ,10 in |
| Main Level | Family Room | 14 ft ,6 in | 23 ft | 14 ft ,6 in x 23 ft |
| Main Level | Primary Bedroom | 15 ft ,1 in | 16 ft ,3 in | 15 ft ,1 in x 16 ft ,3 in |
| Main Level | Bedroom | 10 ft ,6 in | 13 ft ,11 in | 10 ft ,6 in x 13 ft ,11 in |
| Main Level | Bedroom | 10 ft ,6 in | 13 ft ,11 in | 10 ft ,6 in x 13 ft ,11 in |
| Main Level | Foyer | 7 ft ,3 in | 12 ft ,5 in | 7 ft ,3 in x 12 ft ,5 in |
| Main Level | Other | 7 ft ,11 in | 8 ft ,10 in | 7 ft ,11 in x 8 ft ,10 in |
| Main Level | 4pc Bathroom | 15 ft | 7 ft ,6 in | 15 ft x 7 ft ,6 in |
| Main Level | 2pc Bathroom | 5 ft | 7 ft | 5 ft x 7 ft |
Contact Us
Contact us for more information
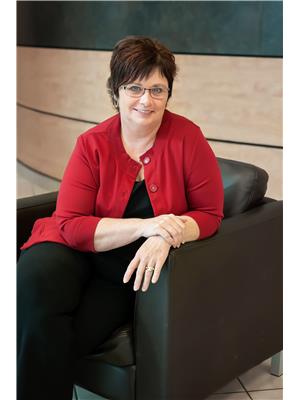
Corinne Reine
Branch Manager
https://www.northeasthome.ca/
Royal LePage Renaud Realty
Box 416
Tisdale, Saskatchewan S0E 1T0
Box 416
Tisdale, Saskatchewan S0E 1T0







