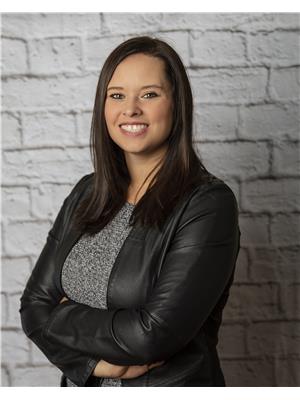399 9th Avenue Nw Swift Current, Saskatchewan S9H 1A8
4 Bedroom
2 Bathroom
718 ft2
Bungalow
Wall Unit
Forced Air
Lawn
$189,900
This updated home on the northwest side of town is full of potential—whether you’re an investor or looking for space to share with family. With a freshly landscaped front yard, newer fence and a 1-car garage, it’s just as welcoming on the outside as it is inside. The main floor offers 2 bedrooms and rents for $1,200/month, while the 2-bedroom basement suite brings in $650/month. Live in one, rent the other—or use both levels for extended family or multi-generational living. With lots of updates throughout and flexible living options, this property is a smart choice for anyone looking to build equity or create space for loved ones. (id:41462)
Property Details
| MLS® Number | SK015811 |
| Property Type | Single Family |
| Neigbourhood | North West |
| Features | Corner Site, Rectangular |
Building
| Bathroom Total | 2 |
| Bedrooms Total | 4 |
| Appliances | Washer, Refrigerator, Dryer, Window Coverings, Stove |
| Architectural Style | Bungalow |
| Basement Development | Finished |
| Basement Type | Full (finished) |
| Constructed Date | 1953 |
| Cooling Type | Wall Unit |
| Heating Fuel | Natural Gas |
| Heating Type | Forced Air |
| Stories Total | 1 |
| Size Interior | 718 Ft2 |
| Type | House |
Parking
| Detached Garage | |
| Parking Space(s) | 1 |
Land
| Acreage | No |
| Fence Type | Partially Fenced |
| Landscape Features | Lawn |
| Size Frontage | 53 Ft |
| Size Irregular | 6095.00 |
| Size Total | 6095 Sqft |
| Size Total Text | 6095 Sqft |
Rooms
| Level | Type | Length | Width | Dimensions |
|---|---|---|---|---|
| Basement | Bedroom | 7'11 x 11'7 | ||
| Basement | Bedroom | 8 ft | 8 ft x Measurements not available | |
| Basement | Kitchen | 10'10 x 10'8 | ||
| Basement | 3pc Bathroom | 6 ft | Measurements not available x 6 ft | |
| Main Level | Kitchen | 9'2 x 11'9 | ||
| Main Level | Living Room | 17 ft | Measurements not available x 17 ft | |
| Main Level | Bedroom | 9'3 x 9'3 | ||
| Main Level | Bedroom | 11'1 x 9'9 | ||
| Main Level | 4pc Bathroom | 9'3 x 4'11 |
Contact Us
Contact us for more information

Lori-Dawn Stevenson
Salesperson
Exp Realty
#706-2010 11th Ave
Regina, Saskatchewan S4P 0J3
#706-2010 11th Ave
Regina, Saskatchewan S4P 0J3

















