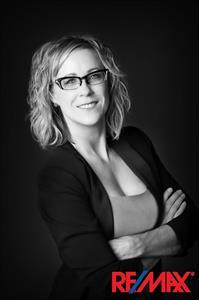398 8th Avenue Nw Swift Current, Saskatchewan S9H 0Z9
$199,000
Step into timeless charm with this beautifully maintained 2-storey character home. Situated in the upper northwest, on a spacious corner lot and a short walk to the park - this home is ready for new owners! Abundance of storage in the porch at the back entrance, with 1 bedroom on the main along with the laundry and full 4 piece bath. Upstairs boasts 3 generous sized bedrooms and the second 4 piece bathroom. Large windows throughout the home make it very sun filled and it has been extremely well maintained. Enjoy the mature backyard, with plenty of off street parking and patio/firepit space surround by well established trees. (id:41462)
Property Details
| MLS® Number | SK010434 |
| Property Type | Single Family |
| Features | Treed, Corner Site, Double Width Or More Driveway |
Building
| Bathroom Total | 2 |
| Bedrooms Total | 4 |
| Appliances | Washer, Refrigerator, Dishwasher, Dryer, Window Coverings, Hood Fan, Storage Shed, Stove |
| Architectural Style | 2 Level |
| Basement Development | Unfinished |
| Basement Type | Full (unfinished) |
| Constructed Date | 1920 |
| Cooling Type | Central Air Conditioning |
| Heating Fuel | Natural Gas |
| Heating Type | Forced Air |
| Stories Total | 2 |
| Size Interior | 1,343 Ft2 |
| Type | House |
Parking
| None | |
| Gravel | |
| Parking Space(s) | 3 |
Land
| Acreage | No |
| Landscape Features | Lawn |
| Size Frontage | 47 Ft |
| Size Irregular | 5405.00 |
| Size Total | 5405 Sqft |
| Size Total Text | 5405 Sqft |
Rooms
| Level | Type | Length | Width | Dimensions |
|---|---|---|---|---|
| Second Level | Bedroom | 13' x 11'04 | ||
| Second Level | Bedroom | 12'04 x 11'02 | ||
| Second Level | Bedroom | 9'04 x 9' | ||
| Second Level | 4pc Bathroom | 10'12 x 6' | ||
| Basement | Other | 25'08 x 23' | ||
| Main Level | Enclosed Porch | 4'10 x 4'04 | ||
| Main Level | Other | 6'10 x 4/03 | ||
| Main Level | Kitchen/dining Room | 13'08 x 12' | ||
| Main Level | Living Room | 13'10 x 13'05 | ||
| Main Level | Bedroom | 13'04 x 10'02 | ||
| Main Level | Storage | 9'09 x 4'05 | ||
| Main Level | Laundry Room | 11'07 x 5'11 |
Contact Us
Contact us for more information

Abbie Houston
Salesperson
https://www.swiftcurrent.saskatchewan.remax.ca/
236 1st Ave Nw
Swift Current, Saskatchewan S9H 0M9
(306) 778-3933
(306) 773-0859
https://remaxofswiftcurrent.com/
























